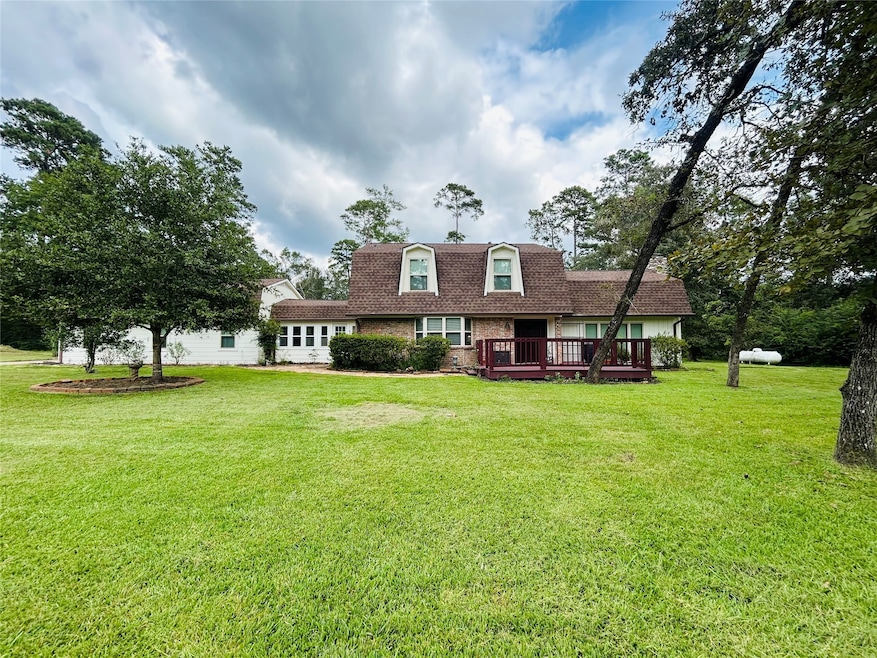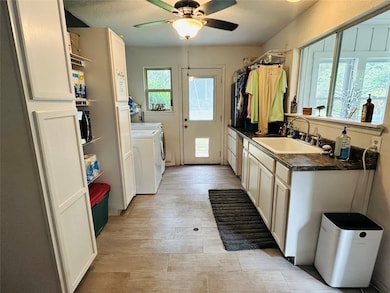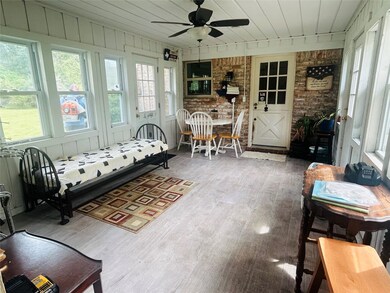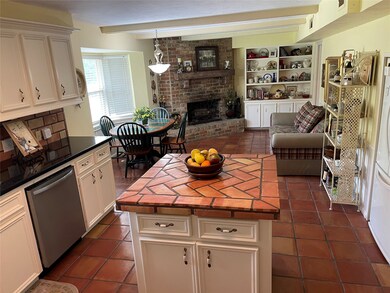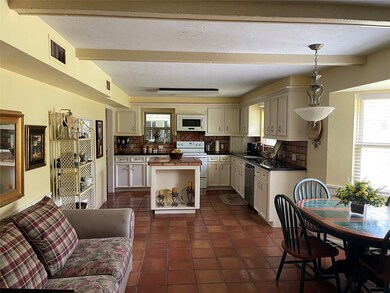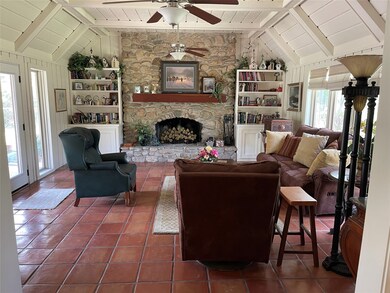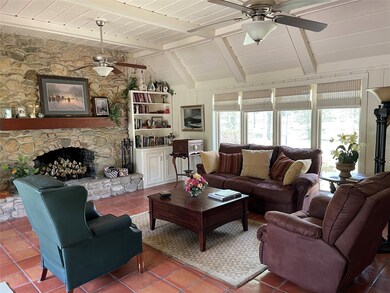
33410 Cripple Creek Dr Pinehurst, TX 77362
Highlights
- Water Views
- Home fronts a pond
- English Architecture
- Decker Prairie Elementary School Rated A-
- Wooded Lot
- 2 Fireplaces
About This Home
As of November 2024Lovely cozy home nestled in a secluded 8 acres in Pinehurst. The majestic property features a pond, mature trees, and a 2,500 sq ft barn that has the capability to be transformed into a Barndiminiom. This quaint home also has an enclosed sunroom that provides views to both the front of the property as well as the back. The roof was ] replaced in early March of 2021. Truly a gem, close to 249, true country living with the amenities of Tomball just minutes away.
Last Agent to Sell the Property
NextHome Realty Center License #0716348 Listed on: 09/11/2024

Last Buyer's Agent
Better Homes and Gardens Real Estate Gary Greene - Champions License #0711026

Home Details
Home Type
- Single Family
Est. Annual Taxes
- $5,164
Year Built
- Built in 1968
Lot Details
- 7.96 Acre Lot
- Home fronts a pond
- South Facing Home
- Wooded Lot
HOA Fees
- $13 Monthly HOA Fees
Parking
- 2 Car Detached Garage
- Oversized Parking
Home Design
- English Architecture
- Traditional Architecture
- Brick Exterior Construction
- Slab Foundation
- Composition Roof
- Vinyl Siding
Interior Spaces
- 2,068 Sq Ft Home
- 2-Story Property
- Crown Molding
- High Ceiling
- 2 Fireplaces
- Wood Burning Fireplace
- Window Treatments
- Family Room
- Living Room
- Combination Kitchen and Dining Room
- Sun or Florida Room
- Utility Room
- Washer and Electric Dryer Hookup
- Water Views
Kitchen
- Electric Oven
- Electric Range
- Free-Standing Range
- <<microwave>>
- Dishwasher
- Kitchen Island
- Granite Countertops
- Disposal
Flooring
- Concrete
- Tile
- Vinyl
Bedrooms and Bathrooms
- 3 Bedrooms
- 2 Full Bathrooms
- Double Vanity
Schools
- Decker Prairie Elementary School
- Tomball Junior High School
- Tomball High School
Utilities
- Central Heating and Cooling System
- Well
- Septic Tank
Community Details
- Cripple Creek Farms Subdivision
Ownership History
Purchase Details
Home Financials for this Owner
Home Financials are based on the most recent Mortgage that was taken out on this home.Purchase Details
Home Financials for this Owner
Home Financials are based on the most recent Mortgage that was taken out on this home.Purchase Details
Similar Homes in Pinehurst, TX
Home Values in the Area
Average Home Value in this Area
Purchase History
| Date | Type | Sale Price | Title Company |
|---|---|---|---|
| Deed | -- | Stewart Title | |
| Warranty Deed | -- | First American Title | |
| Deed | -- | -- |
Mortgage History
| Date | Status | Loan Amount | Loan Type |
|---|---|---|---|
| Open | $410,000 | New Conventional | |
| Previous Owner | $172,000 | No Value Available |
Property History
| Date | Event | Price | Change | Sq Ft Price |
|---|---|---|---|---|
| 07/20/2025 07/20/25 | For Sale | $570,000 | -23.0% | $190 / Sq Ft |
| 11/22/2024 11/22/24 | Sold | -- | -- | -- |
| 10/16/2024 10/16/24 | Pending | -- | -- | -- |
| 09/11/2024 09/11/24 | For Sale | $740,000 | -- | $358 / Sq Ft |
Tax History Compared to Growth
Tax History
| Year | Tax Paid | Tax Assessment Tax Assessment Total Assessment is a certain percentage of the fair market value that is determined by local assessors to be the total taxable value of land and additions on the property. | Land | Improvement |
|---|---|---|---|---|
| 2024 | $1,054 | $336,805 | $90,000 | $246,805 |
| 2023 | $1,027 | $313,960 | $90,000 | $240,390 |
| 2022 | $5,273 | $285,420 | $90,000 | $215,900 |
| 2021 | $4,986 | $259,470 | $90,000 | $169,470 |
| 2020 | $5,164 | $257,680 | $90,000 | $174,720 |
| 2019 | $4,625 | $234,250 | $90,000 | $175,260 |
| 2018 | $3,115 | $212,950 | $90,000 | $179,260 |
| 2017 | $4,029 | $193,590 | $35,000 | $179,260 |
| 2016 | $3,662 | $175,990 | $35,000 | $161,630 |
| 2015 | $3,088 | $159,990 | $35,000 | $124,990 |
| 2014 | $3,088 | $159,990 | $35,000 | $124,990 |
Agents Affiliated with this Home
-
Nancy Bilderback

Seller's Agent in 2025
Nancy Bilderback
Better Homes and Gardens Real Estate Gary Greene - Champions
(281) 773-6262
31 Total Sales
-
Jordan Laird

Seller's Agent in 2024
Jordan Laird
NextHome Realty Center
(832) 446-7845
26 Total Sales
Map
Source: Houston Association of REALTORS®
MLS Number: 56708696
APN: 3560-03-00500
- 0 TBD Cripple Creek Dr
- 33315 Cripple Creek Dr
- 33507 Cripple Creek Dr
- 33519 Hillside Dr
- 11919 Hickory Wood St
- 12110 Hillcrest Dr
- 1352 Winding Willow Dr
- 814 Walnut Park Ln
- 908 Falcon Hollow Ln
- 915 Falcon Hollow Ln
- 517 Sage Timbers Ln
- 304 Louvenia Ct
- 12106 Lantern Ln
- 316 Louvenia Ct
- 33022 Ash St Unit 60
- 310 Louvenia Ct
- 12035 Powderhorn Ln
- 13202 N Decker Dr
- 11823 Lois Ln
- 11703 Elizabeth Ct
