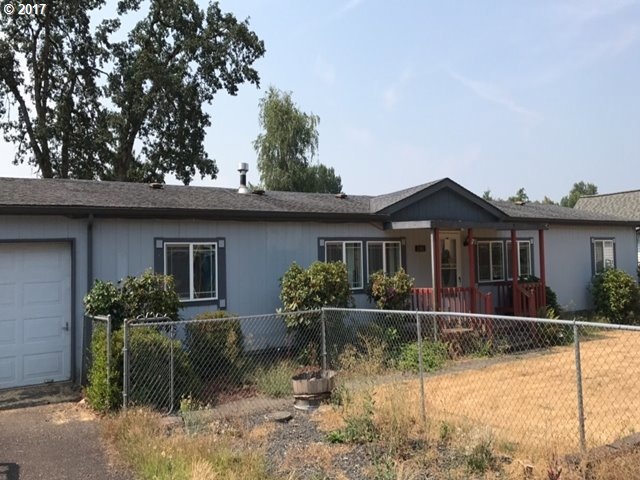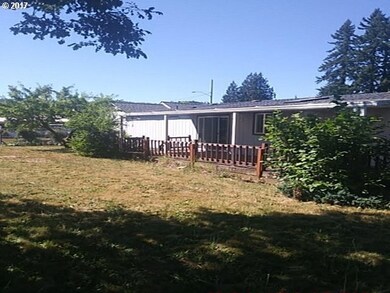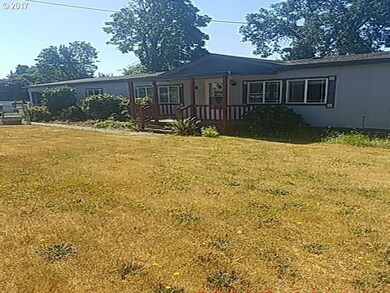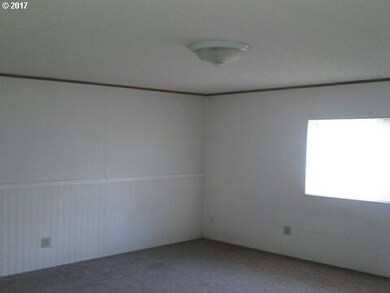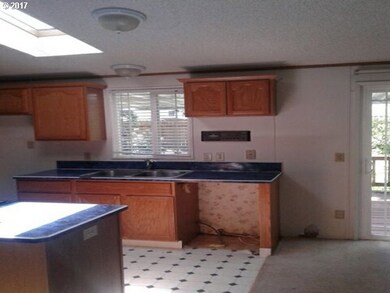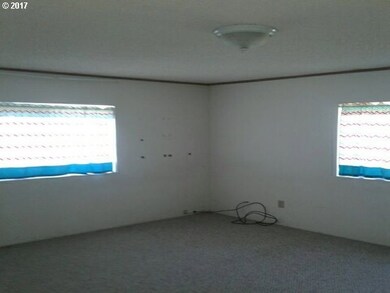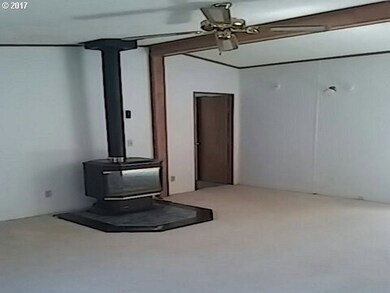
$159,900
- 2 Beds
- 2 Baths
- 1,248 Sq Ft
- 51499 SE 6th St
- Unit 32
- Scappoose, OR
Price has changed to $159,900. Unheard of in this market for our beautiful Community! Popular Springlake Community for 55 and over, Secured and Gated living!!! Freshly painted inside, walls and ceilings. 2-bedroom 2-bath, 1248 sq ft Manufactured home. Open living room dining area with lots of windows for natural light. Newer Roof, Heat Pump and Vinyl Windows installed 4 years ago. Eating bar in
Susie Wilson Oregon First
