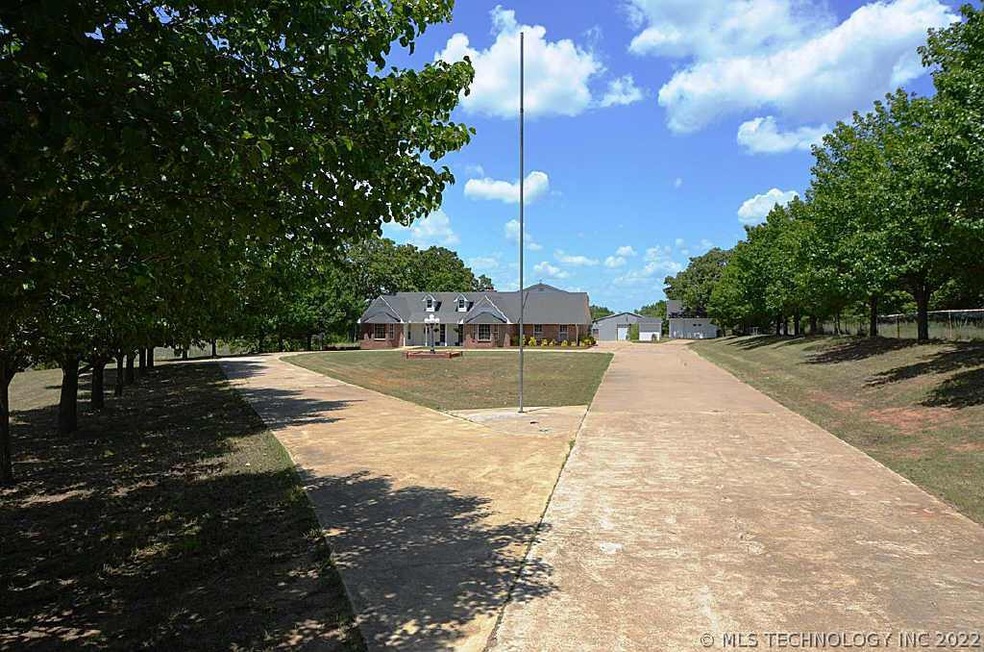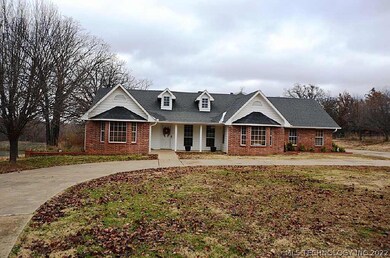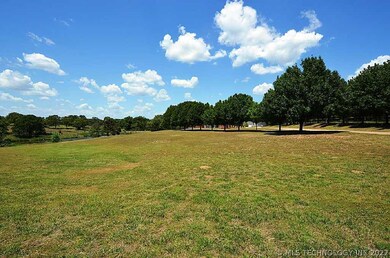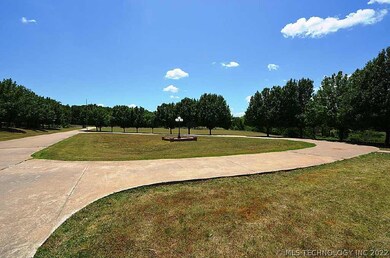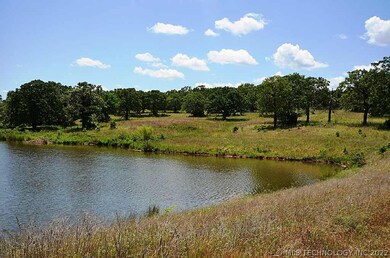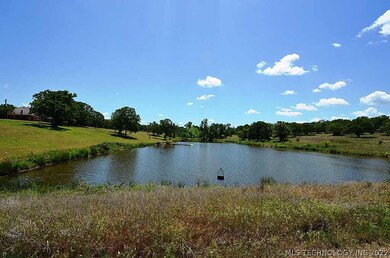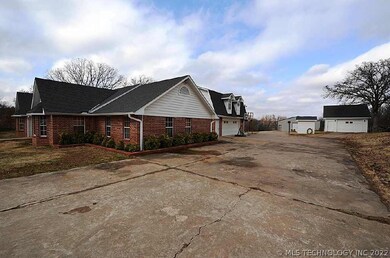
33415 W 261st St S Bristow, OK 74010
Estimated Value: $551,000 - $656,000
Highlights
- Horses Allowed On Property
- Double Oven
- Ceiling Fan
- Second Garage
- Attached Garage
- Partially Fenced Property
About This Home
As of August 2014Beautiful spring fed stocked pond enhances this 11.5 acre property paved access,3 bedroom with full living quarters upstairs, or 4th bedroom, and game room, detached garage used as game room with 1/2 bath, and 40x50 shop, 10 more acres available
Last Agent to Sell the Property
Keller Williams Advantage License #132776 Listed on: 01/20/2014

Home Details
Home Type
- Single Family
Est. Annual Taxes
- $3,745
Year Built
- Built in 1992
Lot Details
- 11.5 Acre Lot
- Partially Fenced Property
- Decorative Fence
- Pipe Fencing
Home Design
- Masonite
Interior Spaces
- Ceiling Fan
- Insulated Windows
- Insulated Doors
- Fire and Smoke Detector
Kitchen
- Double Oven
- Built-In Range
Bedrooms and Bathrooms
- 4 Bedrooms
- 3 Full Bathrooms
Parking
- Attached Garage
- Second Garage
- Side or Rear Entrance to Parking
Schools
- Bristow High School
Utilities
- Agricultural Well Water Source
- Electric Water Heater
- Septic Tank
Additional Features
- Rain Gutters
- Horses Allowed On Property
Ownership History
Purchase Details
Home Financials for this Owner
Home Financials are based on the most recent Mortgage that was taken out on this home.Purchase Details
Home Financials for this Owner
Home Financials are based on the most recent Mortgage that was taken out on this home.Purchase Details
Home Financials for this Owner
Home Financials are based on the most recent Mortgage that was taken out on this home.Purchase Details
Similar Homes in Bristow, OK
Home Values in the Area
Average Home Value in this Area
Purchase History
| Date | Buyer | Sale Price | Title Company |
|---|---|---|---|
| Shironaka Rick | $310,000 | None Available | |
| Porter Linda I | $310,000 | -- | |
| -- | $225,000 | -- |
Mortgage History
| Date | Status | Borrower | Loan Amount |
|---|---|---|---|
| Open | Shironaka Rick | $40,000 | |
| Closed | Shironaka Rick | $40,000 | |
| Open | Shironaka Rick | $175,200 | |
| Closed | Shironaka Rick | $175,200 | |
| Closed | Shironaka Rick | $192,000 | |
| Previous Owner | Porter Linda I | $248,000 |
Property History
| Date | Event | Price | Change | Sq Ft Price |
|---|---|---|---|---|
| 08/22/2014 08/22/14 | Sold | $310,000 | -2.5% | $107 / Sq Ft |
| 01/20/2014 01/20/14 | Pending | -- | -- | -- |
| 01/20/2014 01/20/14 | For Sale | $318,000 | -- | $110 / Sq Ft |
Tax History Compared to Growth
Tax History
| Year | Tax Paid | Tax Assessment Tax Assessment Total Assessment is a certain percentage of the fair market value that is determined by local assessors to be the total taxable value of land and additions on the property. | Land | Improvement |
|---|---|---|---|---|
| 2024 | $3,745 | $38,088 | $2,021 | $36,067 |
| 2023 | $3,745 | $36,979 | $2,021 | $34,958 |
| 2022 | $3,432 | $35,902 | $2,021 | $33,881 |
| 2021 | $3,346 | $34,857 | $2,021 | $32,836 |
| 2020 | $3,617 | $39,039 | $2,021 | $37,018 |
| 2019 | $3,558 | $38,094 | $2,020 | $36,074 |
| 2018 | $3,546 | $36,985 | $2,020 | $34,965 |
| 2017 | $3,557 | $36,985 | $2,020 | $34,965 |
| 2016 | $3,606 | $36,985 | $2,020 | $34,965 |
| 2015 | -- | $25,536 | $901 | $24,635 |
| 2014 | -- | $24,792 | $878 | $23,914 |
Agents Affiliated with this Home
-
Priscilla Peck

Seller's Agent in 2014
Priscilla Peck
Keller Williams Advantage
(918) 645-6633
142 Total Sales
Map
Source: MLS Technology
MLS Number: 1401903
APN: 0000-09-015-009-0-015-01
- 33820 W 261st St S
- 25183 S 337th Ave W
- 35530 W 261st St S
- 35617 W 261st St S
- 1293 Timberwood St
- 33630 W 241st St
- 33211 S 321st Ave W
- 1405 S Cedar St
- 609 E Tejon Ave
- 23136 S 337th Ave W
- 913 S Poplar St
- 1 Orchid St
- 7 Rose Ave
- 20 Rose Ave
- 16 Rose Ave
- 14 Rose Ave
- 18 Rose Ave
- 610 E 4th Ave
- 405 E 3rd Ave
- 219 E 4th Ave
- 33415 W 261st St S
- 33325 W 261st St S
- 33400 W 261st St S
- 33532 W 261st St S
- 26065 S 337th West Ave
- 25965 S 337th West Ave
- 33680 W 261st St S
- 33680 W 261st St S
- 26000 S 337th West Ave
- 33735 W 261st St S
- 25895 S 337th West Ave
- 33805 W 261st St S
- 33264 W 261st St S
- 1795 Ashenvale Rd
- 33015 W 261st St S
- 33828 W 261st St S
- 33851 W 261st St S
- 33872 W 261st St S
- 25850 S 337th West Ave
- 32925 W 261st St S
