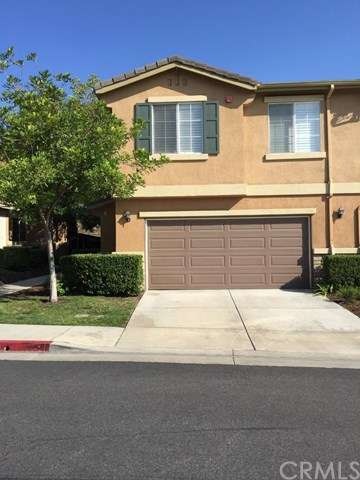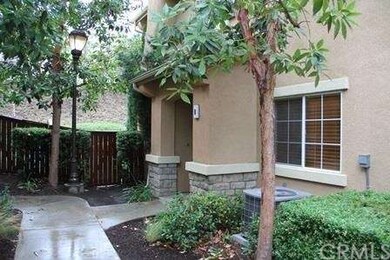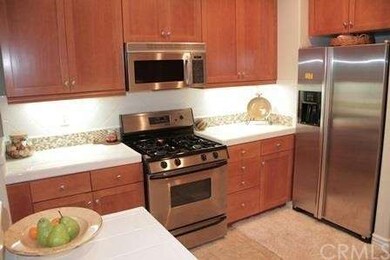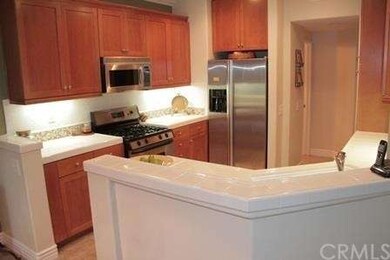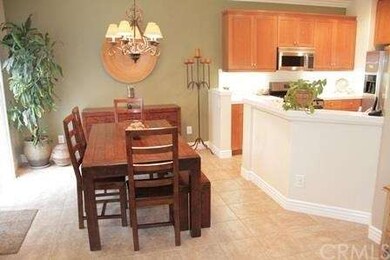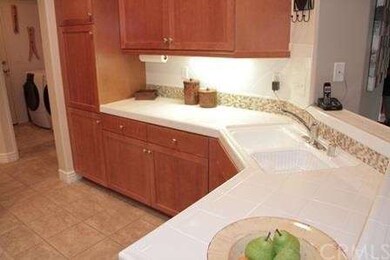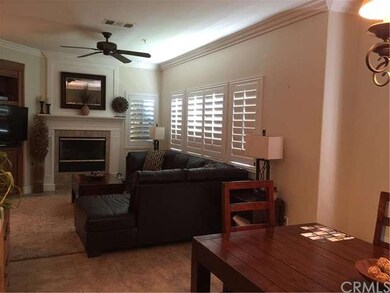
33417 Emerson Way Unit B Temecula, CA 92592
Redhawk NeighborhoodHighlights
- In Ground Pool
- No Units Above
- View of Hills
- Tony Tobin Elementary School Rated A
- Gated Community
- Contemporary Architecture
About This Home
As of June 2023Do you want a home you can fall in love with? This spacious home in a south Temecula gated community may be that home. This is beautiful, clean, and move in ready. It has an attached two car garage and the gorgeous back yard is private and uncommonly large for a condo. There is a living room with a fireplace, dining room, and a fantastic upgraded kitchen .The laundry room is large, and the home has a lot of cabinets and storage space .Upstairs are three large bedrooms .The master bedroom has a walk in closet and the master bathroom has dual sinks, a soaking tub, and an amazing shower. There is a small loft upstairs as well. The downstairs office could possibly be converted in to a fourth bedroom. This turnkey home is highly upgraded with custom plantation shutters, crown moulding and 5” baseboards throughout. Every bedroom has a nice ceiling fan . It is uncommon to find a home of this caliber at this great, affordable price. The original owners have lovingly cared for everything in this special home.
Last Agent to Sell the Property
Deanna Carpinelli
License #01338930 Listed on: 07/17/2015
Property Details
Home Type
- Condominium
Est. Annual Taxes
- $6,226
Year Built
- Built in 2002
Lot Details
- No Units Above
- End Unit
- No Units Located Below
- 1 Common Wall
- Wood Fence
- Fence is in excellent condition
- Landscaped
- Lawn
HOA Fees
Parking
- 2 Car Direct Access Garage
- Parking Available
- Automatic Gate
- Assigned Parking
Home Design
- Contemporary Architecture
- Turnkey
- Slab Foundation
- Fire Rated Drywall
- Concrete Roof
- Stucco
Interior Spaces
- 1,654 Sq Ft Home
- 2-Story Property
- Cathedral Ceiling
- Ceiling Fan
- Double Pane Windows
- ENERGY STAR Qualified Windows
- Plantation Shutters
- Custom Window Coverings
- Blinds
- Window Screens
- Insulated Doors
- Living Room
- Library with Fireplace
- Views of Hills
- Security Lights
- Laundry Room
Kitchen
- Eat-In Kitchen
- Gas Cooktop
- Range Hood
- Microwave
- Dishwasher
- Disposal
Flooring
- Carpet
- Tile
Bedrooms and Bathrooms
- 3 Bedrooms
- All Upper Level Bedrooms
- Walk-In Closet
Pool
- In Ground Pool
- In Ground Spa
Outdoor Features
- Concrete Porch or Patio
- Exterior Lighting
Utilities
- Central Heating and Cooling System
- Gas Water Heater
Additional Features
- More Than Two Accessible Exits
- Suburban Location
Listing and Financial Details
- Tax Lot 4b
- Tax Tract Number 29432
- Assessor Parcel Number 966093012
Community Details
Overview
- 60 Units
- Redhawk Association, Phone Number (951) 699-2918
- Auberry Place Association, Phone Number (951) 834-9502
Amenities
- Community Barbecue Grill
Recreation
- Community Playground
- Community Pool
- Community Spa
Security
- Gated Community
- Carbon Monoxide Detectors
- Fire and Smoke Detector
- Fire Sprinkler System
Ownership History
Purchase Details
Home Financials for this Owner
Home Financials are based on the most recent Mortgage that was taken out on this home.Purchase Details
Home Financials for this Owner
Home Financials are based on the most recent Mortgage that was taken out on this home.Purchase Details
Home Financials for this Owner
Home Financials are based on the most recent Mortgage that was taken out on this home.Similar Homes in the area
Home Values in the Area
Average Home Value in this Area
Purchase History
| Date | Type | Sale Price | Title Company |
|---|---|---|---|
| Grant Deed | $520,500 | Orange Coast Title | |
| Grant Deed | $290,000 | Equity Title Orange Inland E | |
| Grant Deed | $219,000 | North American Title Co |
Mortgage History
| Date | Status | Loan Amount | Loan Type |
|---|---|---|---|
| Previous Owner | $296,235 | VA | |
| Previous Owner | $290,000 | Unknown | |
| Previous Owner | $32,800 | Stand Alone Second | |
| Previous Owner | $175,150 | No Value Available | |
| Closed | $32,800 | No Value Available |
Property History
| Date | Event | Price | Change | Sq Ft Price |
|---|---|---|---|---|
| 06/21/2023 06/21/23 | Sold | $520,500 | -1.8% | $315 / Sq Ft |
| 06/05/2023 06/05/23 | Pending | -- | -- | -- |
| 06/05/2023 06/05/23 | For Sale | $529,900 | +1.8% | $320 / Sq Ft |
| 06/04/2023 06/04/23 | Off Market | $520,500 | -- | -- |
| 05/23/2023 05/23/23 | For Sale | $529,900 | 0.0% | $320 / Sq Ft |
| 05/05/2020 05/05/20 | Rented | $2,350 | 0.0% | -- |
| 04/30/2020 04/30/20 | For Rent | $2,350 | +2.4% | -- |
| 07/26/2019 07/26/19 | Rented | $2,295 | 0.0% | -- |
| 07/08/2019 07/08/19 | For Rent | $2,295 | +4.6% | -- |
| 05/01/2018 05/01/18 | Rented | $2,195 | 0.0% | -- |
| 04/26/2018 04/26/18 | Price Changed | $2,195 | -2.4% | $1 / Sq Ft |
| 04/13/2018 04/13/18 | Price Changed | $2,250 | -2.0% | $1 / Sq Ft |
| 04/02/2018 04/02/18 | For Rent | $2,295 | -0.2% | -- |
| 06/26/2017 06/26/17 | Rented | $2,300 | 0.0% | -- |
| 05/19/2017 05/19/17 | For Rent | $2,300 | 0.0% | -- |
| 09/10/2015 09/10/15 | Sold | $290,000 | -1.7% | $175 / Sq Ft |
| 08/11/2015 08/11/15 | Pending | -- | -- | -- |
| 07/17/2015 07/17/15 | For Sale | $295,000 | -- | $178 / Sq Ft |
Tax History Compared to Growth
Tax History
| Year | Tax Paid | Tax Assessment Tax Assessment Total Assessment is a certain percentage of the fair market value that is determined by local assessors to be the total taxable value of land and additions on the property. | Land | Improvement |
|---|---|---|---|---|
| 2025 | $6,226 | $920,596 | $162,458 | $758,138 |
| 2023 | $6,226 | $329,965 | $68,267 | $261,698 |
| 2022 | $3,769 | $323,496 | $66,929 | $256,567 |
| 2021 | $3,697 | $317,154 | $65,617 | $251,537 |
| 2020 | $3,651 | $313,903 | $64,945 | $248,958 |
| 2019 | $3,614 | $307,749 | $63,672 | $244,077 |
| 2018 | $3,547 | $301,716 | $62,424 | $239,292 |
| 2017 | $3,484 | $295,800 | $61,200 | $234,600 |
| 2016 | $3,427 | $290,000 | $60,000 | $230,000 |
| 2015 | $3,239 | $263,901 | $72,298 | $191,603 |
| 2014 | -- | $256,000 | $70,000 | $186,000 |
Agents Affiliated with this Home
-

Seller's Agent in 2023
Frank Delzompo
Sand to Sea Properties, Inc
(951) 296-2454
3 in this area
86 Total Sales
-

Seller Co-Listing Agent in 2023
Christina Gonzalez
Sand to Sea Properties, Inc
(951) 587-4155
2 in this area
17 Total Sales
-

Buyer's Agent in 2023
Francesca Deupree
Century 21 Masters
(949) 307-5433
1 in this area
17 Total Sales
-
J
Seller's Agent in 2017
Joseph Williams
Williams Realty
(951) 553-0131
1 Total Sale
-
D
Seller's Agent in 2015
Deanna Carpinelli
-
N
Buyer's Agent in 2015
NoEmail NoEmail
NONMEMBER MRML
(646) 541-2551
3 in this area
5,764 Total Sales
Map
Source: California Regional Multiple Listing Service (CRMLS)
MLS Number: SW15157593
APN: 966-093-012
- 33449 Emerson Way Unit B
- 33293 Manchester Rd
- 33394 Scarborough Ln
- 44601 Jamin Cir
- 33426 Manchester Rd
- 44607 Johnston Dr
- 33624 Winston Way Unit B
- 33657 Emerson Way Unit C
- 44364 Kingston Dr
- 44397 Kingston Dr
- 44607 Crestwood Cir
- 33546 Maplewood Ct
- 43883 Brookhaven Ct
- 33180 Camino Piedra Rojo
- 33818 Channel St
- 44035 Cindy Cir
- 33175 Camino Maraca
- 44686 Calle Hilario
- 44839 Mumm St
- 33926 Channel St
