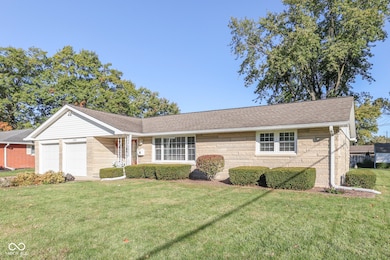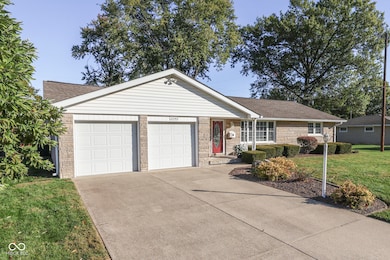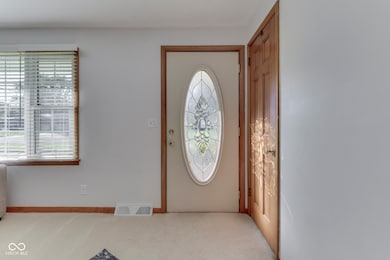3342 Crescent Way Columbus, IN 47203
Estimated payment $1,647/month
Highlights
- Very Popular Property
- Vaulted Ceiling
- Separate Formal Living Room
- Updated Kitchen
- Ranch Style House
- No HOA
About This Home
Welcome to this Charming Home featuring a Beautiful Bedford Stone Exterior, Formal Living Room, Dining Room, Updated Kitchen with Breakfast Bar. Dining Room and Kitchen features hardwood floors, Enjoy cooking in this Beautiful Kitchen with all the cabinetry along with New Kitchen Appliance that stays with the home. This inviting property offers 3 bedrooms and 2 full bathrooms, providing comfort and space for your needs. You will enjoy spending time sitting on the Sun-Room and viewing the Beautiful Back Yard while you are enjoying sipping on your favorite beverage. A versatile full basement that makes a wonderful family area, the Basement also features a Kitchen area and an oversize Laundry-Storage room. This is a generous size Basement and perfect for cozy family time. Just moments from Parks, Trails, and Shopping, this residence is ideally situated to balance your comfort and convenience. As you enter this Welcoming Home you will immediately feel AT HOME.
Home Details
Home Type
- Single Family
Est. Annual Taxes
- $2,458
Year Built
- Built in 1959
Lot Details
- 0.29 Acre Lot
Parking
- 2 Car Attached Garage
Home Design
- Ranch Style House
- Block Foundation
- Stone
Interior Spaces
- Vaulted Ceiling
- Separate Formal Living Room
- Formal Dining Room
- Finished Basement
- Laundry in Basement
- Attic Access Panel
Kitchen
- Updated Kitchen
- Gas Oven
- Built-In Microwave
- Dishwasher
Flooring
- Carpet
- Laminate
- Vinyl
Bedrooms and Bathrooms
- 3 Bedrooms
- 2 Full Bathrooms
Laundry
- Laundry Room
- Dryer
- Washer
Outdoor Features
- Outdoor Storage
- Enclosed Glass Porch
Schools
- W D Richards Elementary School
- Central Middle School
- Columbus East High School
Utilities
- Forced Air Heating and Cooling System
- Baseboard Heating
Community Details
- No Home Owners Association
- Hillcrest Subdivision
Listing and Financial Details
- Tax Lot 9
- Assessor Parcel Number 039617120003000005
Map
Home Values in the Area
Average Home Value in this Area
Tax History
| Year | Tax Paid | Tax Assessment Tax Assessment Total Assessment is a certain percentage of the fair market value that is determined by local assessors to be the total taxable value of land and additions on the property. | Land | Improvement |
|---|---|---|---|---|
| 2024 | $2,458 | $219,200 | $38,200 | $181,000 |
| 2023 | $2,360 | $209,400 | $38,200 | $171,200 |
| 2022 | $2,108 | $186,900 | $38,200 | $148,700 |
| 2021 | $1,942 | $171,300 | $27,600 | $143,700 |
| 2020 | $1,528 | $136,500 | $27,600 | $108,900 |
| 2019 | $1,444 | $136,500 | $27,600 | $108,900 |
| 2018 | $1,352 | $131,500 | $27,600 | $103,900 |
| 2017 | $1,321 | $128,900 | $27,600 | $101,300 |
| 2016 | $1,304 | $129,400 | $27,600 | $101,800 |
| 2014 | $1,348 | $130,100 | $27,600 | $102,500 |
Property History
| Date | Event | Price | List to Sale | Price per Sq Ft |
|---|---|---|---|---|
| 10/22/2025 10/22/25 | For Sale | $275,000 | -- | $109 / Sq Ft |
Source: MIBOR Broker Listing Cooperative®
MLS Number: 22068949
APN: 03-96-17-120-003.000-005
- 3357 Nottingham Dr
- 3258 Starlite Ct
- 3551 Windstar Ct
- 3632 Windstar Ct
- 3785 Windstar Way
- 3709 Berkdale Dr
- 3207 Kensington Blvd
- 3923 Windstar Way
- 3847 Bonaventure Dr
- 3376 Cox Ln
- 4211 31st St
- 2822 Beech Dr
- 3371 Briar Ridge Way
- 3411 Briar Ridge Way
- 2811 Poplar Dr
- 2631 Beech Dr
- 4291 Fairlawn Dr
- 3023 Fairlawn Dr
- 2149 Westline Dr
- 2743 Streamside Dr
- 3838 Williamsburg Way
- 2410 Charleston Place
- 2350 Thornybrook Dr
- 1560 28th St
- 1182 Quail Run Dr
- 2333 Poshard Dr
- 1001 Stonegate Dr
- 420 Wint Ln
- 275 N Marr Rd
- 1013 14th St Unit apartment 2
- 3393 N Country Brook St
- 133 Salzburg Blvd
- 725 Sycamore St
- 850 7th St
- 818 7th St Unit A
- 1104 Franklin St
- 725 2nd St
- 782 Clifty Dr
- 200 E Jackson St
- 2000 Charwood Dr







