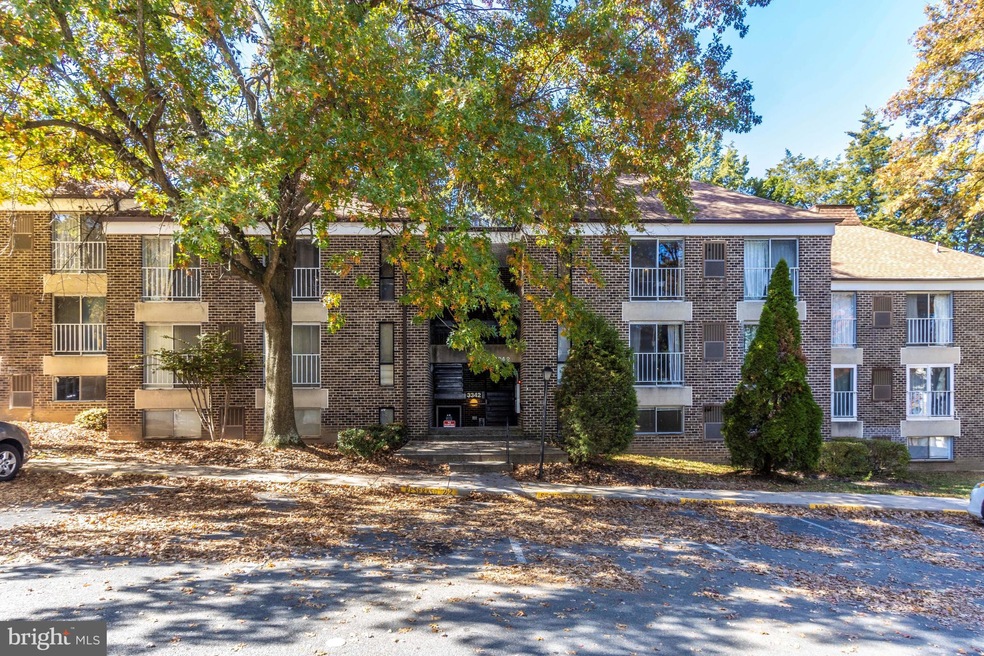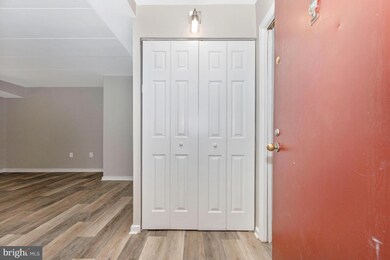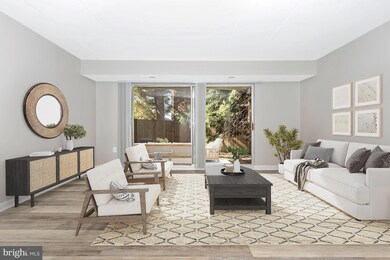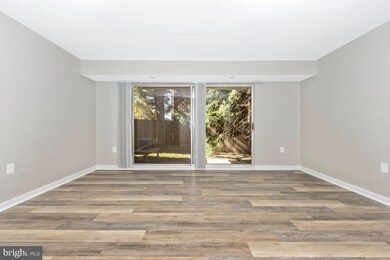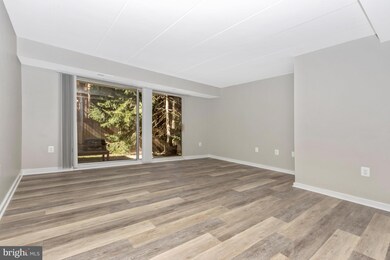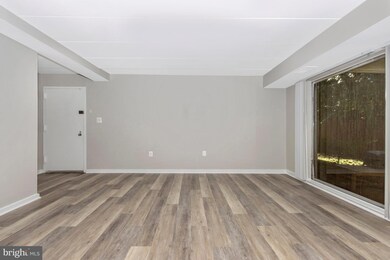
3342 Hewitt Ave Silver Spring, MD 20906
Hermitage Park NeighborhoodHighlights
- Open Floorplan
- Community Pool
- Double Pane Windows
- Traditional Architecture
- Stainless Steel Appliances
- Walk-In Closet
About This Home
As of December 2024This 2 bedroom 1.5 bath gem was renovated in 2022 and is sure to capture a buyers' heart. Updates include : New HVAC unit (12k), luxury vinyl plank floors throughout, new stainless steel kitchen appliances, new tiled kitchen backsplash and stunning new wall tiling in the full bathroom AND new windows. Let's not forget the recently replaced washer dryer, all new electrical outlets and switches, updated half bath vanity and and all new lighting. If you have a pet, your furry friend will truly appreciate being on this ground floor because we feature a rear yard right off of the living room. ****Utilities ARE INCLUDED IN your condo fee**** There is one assigned parking space right in front and visitor parking is diagonally across the lot. There is also plenty of street parking. This home is located right off of Georgia Avenue, you are minutes away from the Glenmont Metro and super close to the ICC. Plenty of shopping very close by & a Costco is a few miles down Georgia. Owner is a licensed Realtor.
Last Agent to Sell the Property
RE/MAX Realty Centre, Inc. License #603940 Listed on: 11/15/2024

Property Details
Home Type
- Condominium
Est. Annual Taxes
- $1,803
Year Built
- Built in 1968 | Remodeled in 2022
Lot Details
- No Units Located Below
- 1 Common Wall
- Property is in excellent condition
HOA Fees
- $499 Monthly HOA Fees
Home Design
- Traditional Architecture
- Brick Front
- Masonry
Interior Spaces
- 982 Sq Ft Home
- Property has 1 Level
- Open Floorplan
- Double Pane Windows
- ENERGY STAR Qualified Windows
- Vinyl Clad Windows
- Sliding Doors
- Six Panel Doors
- Living Room
- Dining Room
Kitchen
- Gas Oven or Range
- Microwave
- Dishwasher
- Stainless Steel Appliances
- Disposal
Flooring
- Ceramic Tile
- Luxury Vinyl Plank Tile
Bedrooms and Bathrooms
- 2 Main Level Bedrooms
- Walk-In Closet
- Bathtub with Shower
Laundry
- Laundry in unit
- Stacked Washer and Dryer
Parking
- 1 Open Parking Space
- 1 Parking Space
- Parking Lot
- 1 Assigned Parking Space
Utilities
- Central Heating and Cooling System
- Natural Gas Water Heater
Listing and Financial Details
- Tax Lot 14
- Assessor Parcel Number 161301545057
Community Details
Overview
- Association fees include common area maintenance, electricity, exterior building maintenance, gas, management, pool(s), snow removal, trash, water, heat, air conditioning
- Low-Rise Condominium
- Metropolis Management Condos
- Westchester West Subdivision
- Property Manager
Recreation
- Community Pool
Pet Policy
- Pet Deposit Required
- Dogs and Cats Allowed
- Breed Restrictions
Ownership History
Purchase Details
Home Financials for this Owner
Home Financials are based on the most recent Mortgage that was taken out on this home.Purchase Details
Home Financials for this Owner
Home Financials are based on the most recent Mortgage that was taken out on this home.Purchase Details
Purchase Details
Similar Homes in Silver Spring, MD
Home Values in the Area
Average Home Value in this Area
Purchase History
| Date | Type | Sale Price | Title Company |
|---|---|---|---|
| Deed | $245,000 | Rsi Title | |
| Deed | $245,000 | Rsi Title | |
| Deed | $150,000 | Emerald Title | |
| Deed | -- | None Listed On Document | |
| Deed | $52,500 | -- |
Mortgage History
| Date | Status | Loan Amount | Loan Type |
|---|---|---|---|
| Open | $215,000 | New Conventional | |
| Closed | $215,000 | New Conventional | |
| Previous Owner | $107,888 | New Conventional |
Property History
| Date | Event | Price | Change | Sq Ft Price |
|---|---|---|---|---|
| 12/09/2024 12/09/24 | Sold | $245,000 | 0.0% | $249 / Sq Ft |
| 11/22/2024 11/22/24 | Pending | -- | -- | -- |
| 11/15/2024 11/15/24 | For Sale | $245,000 | 0.0% | $249 / Sq Ft |
| 01/05/2024 01/05/24 | Rented | $2,175 | 0.0% | -- |
| 12/18/2023 12/18/23 | For Rent | $2,175 | +8.8% | -- |
| 11/10/2022 11/10/22 | Rented | $2,000 | 0.0% | -- |
| 10/21/2022 10/21/22 | For Rent | $1,999 | -- | -- |
Tax History Compared to Growth
Tax History
| Year | Tax Paid | Tax Assessment Tax Assessment Total Assessment is a certain percentage of the fair market value that is determined by local assessors to be the total taxable value of land and additions on the property. | Land | Improvement |
|---|---|---|---|---|
| 2024 | $1,803 | $150,000 | $45,000 | $105,000 |
| 2023 | $1,742 | $145,000 | $0 | $0 |
| 2022 | $1,613 | $140,000 | $0 | $0 |
| 2021 | $1,554 | $135,000 | $40,500 | $94,500 |
| 2020 | $1,494 | $130,000 | $0 | $0 |
| 2019 | $1,437 | $125,000 | $0 | $0 |
| 2018 | $1,384 | $120,000 | $36,000 | $84,000 |
| 2017 | $1,282 | $113,333 | $0 | $0 |
| 2016 | -- | $106,667 | $0 | $0 |
| 2015 | $1,705 | $100,000 | $0 | $0 |
| 2014 | $1,705 | $100,000 | $0 | $0 |
Agents Affiliated with this Home
-
V
Seller's Agent in 2024
Vicki Reyes
RE/MAX
-
F
Buyer's Agent in 2024
Frances McGlaughlin
RE/MAX
-
M
Buyer's Agent in 2022
Madeleine Feldman
BHHS PenFed (actual)
Map
Source: Bright MLS
MLS Number: MDMC2154040
APN: 13-01545057
- 3240 Hewitt Ave Unit 43
- 3230 Hewitt Ave Unit 13
- 3467 Hewitt Ave
- 3421 Hewitt Ave
- 3109 Regina Dr
- 3004 Bluff Point Ln
- 13909 Broomall Ln
- 13111 Valleywood Dr
- 13423 Rippling Brook Dr
- 13508 Rippling Brook Dr
- 2605 Bainbridge Ln
- 13316 Dauphine St
- 12929 Valleywood Dr
- 13007 Estelle Rd
- 2600 Beechmont Ln
- 13012 Daley St
- 12913 Estelle Rd
- 13000 Daley St
- 2615 Weller Rd
- 3823 Chesterwood Dr
