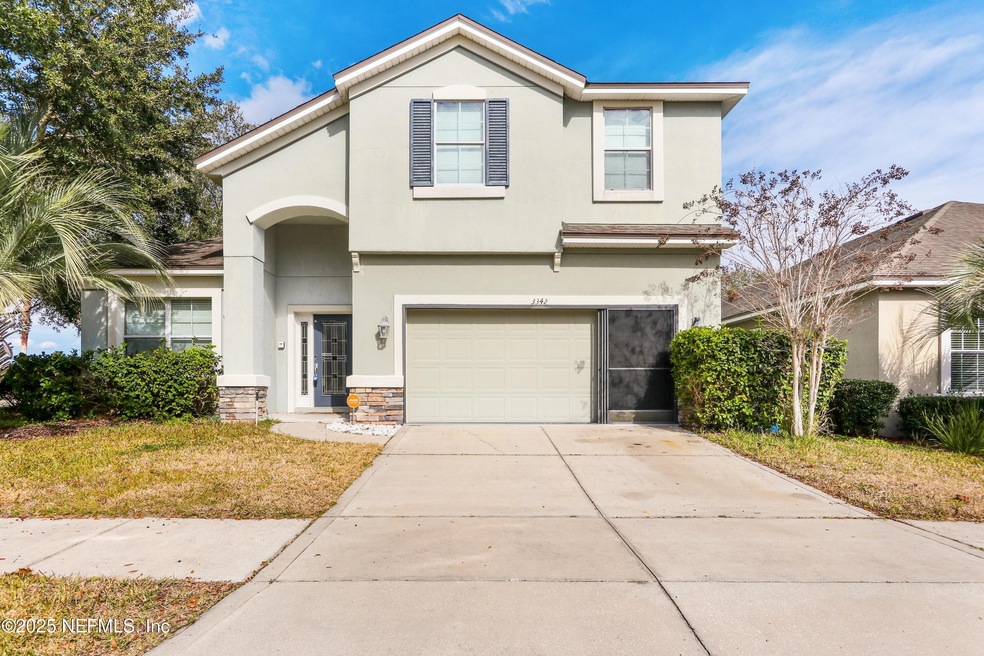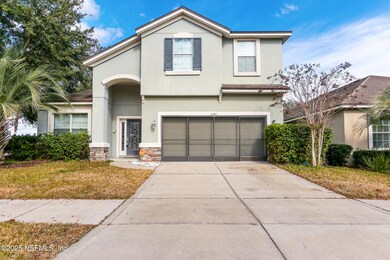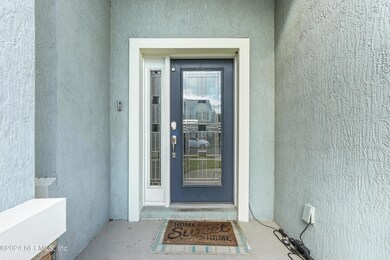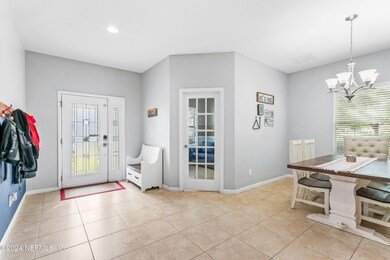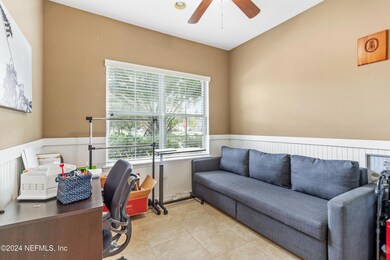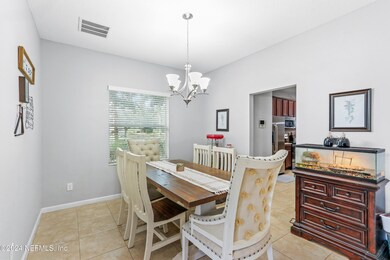
3342 New Beginnings Ln Middleburg, FL 32068
Oakleaf NeighborhoodHighlights
- Traditional Architecture
- Corner Lot
- Breakfast Area or Nook
- Tynes Elementary School Rated A-
- Screened Porch
- Walk-In Closet
About This Home
As of May 2025Welcome to your SPACIOUS 4-bedroom, 3 bath home, with flex room and much more! Located on a corner lot in desirable Kindle Wood with No CDD fees. This 2-story stucco home offers an open kitchen with breakfast bar featuring SS appliances, 42'' cabinets and walk-in pantry. The large family room is perfect for family and friend time enjoying a movie night listening to the built-in surround sound ceiling speakers. The first floor Owner's suite provides a walk-in closet with custom organizer, double vanity, garden tub, and separate tiled shower. Upstairs the 3 bedrooms surround the loft and two built-in desks with cabinetry. Perfect for homework or as a workstation. Large indoor laundry with plenty of extra storage room. Enjoy the fully screened lanai or evening around the backyard fire pit. Stay cool in the garage with the screened garage door. Perfectly situated near the First Coast Expressway, shopping and dining in Middleburg and Orange Park. Community pool located across the street.
Last Agent to Sell the Property
WATSON REALTY CORP License #3380248 Listed on: 11/15/2024

Home Details
Home Type
- Single Family
Est. Annual Taxes
- $3,799
Year Built
- Built in 2010
Lot Details
- 0.25 Acre Lot
- Privacy Fence
- Vinyl Fence
- Corner Lot
- Front and Back Yard Sprinklers
HOA Fees
- $62 Monthly HOA Fees
Parking
- 2 Car Garage
- Garage Door Opener
Home Design
- Traditional Architecture
- Shingle Roof
- Stucco
Interior Spaces
- 2,980 Sq Ft Home
- 2-Story Property
- Ceiling Fan
- Entrance Foyer
- Screened Porch
- Washer and Electric Dryer Hookup
Kitchen
- Breakfast Area or Nook
- Breakfast Bar
- Electric Oven
- Electric Range
- Microwave
- Ice Maker
- Dishwasher
- Disposal
Flooring
- Carpet
- Tile
Bedrooms and Bathrooms
- 4 Bedrooms
- Split Bedroom Floorplan
- Walk-In Closet
- Bathtub With Separate Shower Stall
Home Security
- Security System Owned
- Fire and Smoke Detector
Outdoor Features
- Fire Pit
Utilities
- Central Heating and Cooling System
- Electric Water Heater
Listing and Financial Details
- Assessor Parcel Number 17042500794800201
Community Details
Overview
- First Coast Assoc Management Association, Phone Number (904) 998-5365
- Kindle Wood Subdivision
Recreation
- Community Playground
Ownership History
Purchase Details
Home Financials for this Owner
Home Financials are based on the most recent Mortgage that was taken out on this home.Purchase Details
Home Financials for this Owner
Home Financials are based on the most recent Mortgage that was taken out on this home.Purchase Details
Home Financials for this Owner
Home Financials are based on the most recent Mortgage that was taken out on this home.Similar Homes in Middleburg, FL
Home Values in the Area
Average Home Value in this Area
Purchase History
| Date | Type | Sale Price | Title Company |
|---|---|---|---|
| Warranty Deed | $358,000 | Watson Title Services | |
| Warranty Deed | $250,000 | Vanguard Title & Escrow Llc | |
| Warranty Deed | $215,000 | First American Title Ins Co |
Mortgage History
| Date | Status | Loan Amount | Loan Type |
|---|---|---|---|
| Open | $10,000 | No Value Available | |
| Open | $352,000 | New Conventional | |
| Previous Owner | $253,260 | VA | |
| Previous Owner | $255,375 | New Conventional | |
| Previous Owner | $221,823 | VA | |
| Previous Owner | $219,622 | New Conventional |
Property History
| Date | Event | Price | Change | Sq Ft Price |
|---|---|---|---|---|
| 05/22/2025 05/22/25 | Sold | $358,000 | -1.9% | $120 / Sq Ft |
| 03/07/2025 03/07/25 | Price Changed | $365,000 | -2.7% | $122 / Sq Ft |
| 02/19/2025 02/19/25 | Price Changed | $375,000 | -3.8% | $126 / Sq Ft |
| 01/31/2025 01/31/25 | Price Changed | $390,000 | -2.3% | $131 / Sq Ft |
| 01/02/2025 01/02/25 | Price Changed | $399,000 | -2.7% | $134 / Sq Ft |
| 11/15/2024 11/15/24 | For Sale | $410,000 | +64.0% | $138 / Sq Ft |
| 12/17/2023 12/17/23 | Off Market | $250,000 | -- | -- |
| 12/17/2023 12/17/23 | Off Market | $215,000 | -- | -- |
| 03/29/2019 03/29/19 | Sold | $250,000 | -3.8% | $84 / Sq Ft |
| 03/15/2019 03/15/19 | Pending | -- | -- | -- |
| 11/30/2018 11/30/18 | For Sale | $260,000 | +20.9% | $87 / Sq Ft |
| 12/15/2015 12/15/15 | Sold | $215,000 | -8.5% | $72 / Sq Ft |
| 11/24/2015 11/24/15 | For Sale | $234,995 | -- | $79 / Sq Ft |
| 11/18/2015 11/18/15 | Pending | -- | -- | -- |
Tax History Compared to Growth
Tax History
| Year | Tax Paid | Tax Assessment Tax Assessment Total Assessment is a certain percentage of the fair market value that is determined by local assessors to be the total taxable value of land and additions on the property. | Land | Improvement |
|---|---|---|---|---|
| 2024 | $3,799 | $276,367 | -- | -- |
| 2023 | $3,799 | $268,318 | $0 | $0 |
| 2022 | $3,574 | $260,503 | $0 | $0 |
| 2021 | $3,557 | $252,916 | $0 | $0 |
| 2020 | $3,434 | $249,425 | $23,000 | $226,425 |
| 2019 | $3,107 | $225,726 | $0 | $0 |
| 2018 | $2,859 | $221,517 | $0 | $0 |
| 2017 | $2,901 | $220,704 | $0 | $0 |
| 2016 | $3,276 | $202,277 | $0 | $0 |
| 2015 | $3,199 | $191,049 | $0 | $0 |
| 2014 | $2,862 | $186,855 | $0 | $0 |
Agents Affiliated with this Home
-
CAMERON BRACEWELL

Seller's Agent in 2025
CAMERON BRACEWELL
WATSON REALTY CORP
(904) 589-8641
2 in this area
19 Total Sales
-
CYDNEY WRIGHT
C
Buyer's Agent in 2025
CYDNEY WRIGHT
SUNSHINE REALTY & CO LLC
(678) 704-1604
1 in this area
2 Total Sales
-
Kendra Peck

Seller's Agent in 2019
Kendra Peck
COLDWELL BANKER VANGUARD REALTY
(904) 859-5771
3 in this area
128 Total Sales
-
S
Seller's Agent in 2015
SHARON MATHIS
UNITED REAL ESTATE GALLERY
-
L
Buyer's Agent in 2015
LEANA HUNTER
BOARDWALK REALTY ASSOCIATES LLC
Map
Source: realMLS (Northeast Florida Multiple Listing Service)
MLS Number: 2056733
APN: 17-04-25-007948-002-01
- 631 Sunny Stroll Dr
- 3616 Prairie Wind Ct
- 3768 Spotted Fawn Ct
- BRADFORD Plan at Kindlewood Forest
- BAXTER Plan at Kindlewood Forest
- 3620 Prairie Wind Ct
- 3766 Spotted Fawn Ct
- 3760 Spotted Fawn Ct
- 3762 Spotted Fawn Ct
- 3754 Spotted Fawn Ct
- 919 Rivertree Place
- 931 Rivertree Place
- 935 Rivertree Place
- 950 Rooster Hollow Way
- 724 Sunny Stroll Dr
- 954 Rooster Hollow Way
- 916 Rooster Hollow Way
- 986 Rooster Hollow Way
- Trailside Select Plan at Double Branch - The Classics Series
- Ashby Grand Plan at Double Branch - The Estates Series
