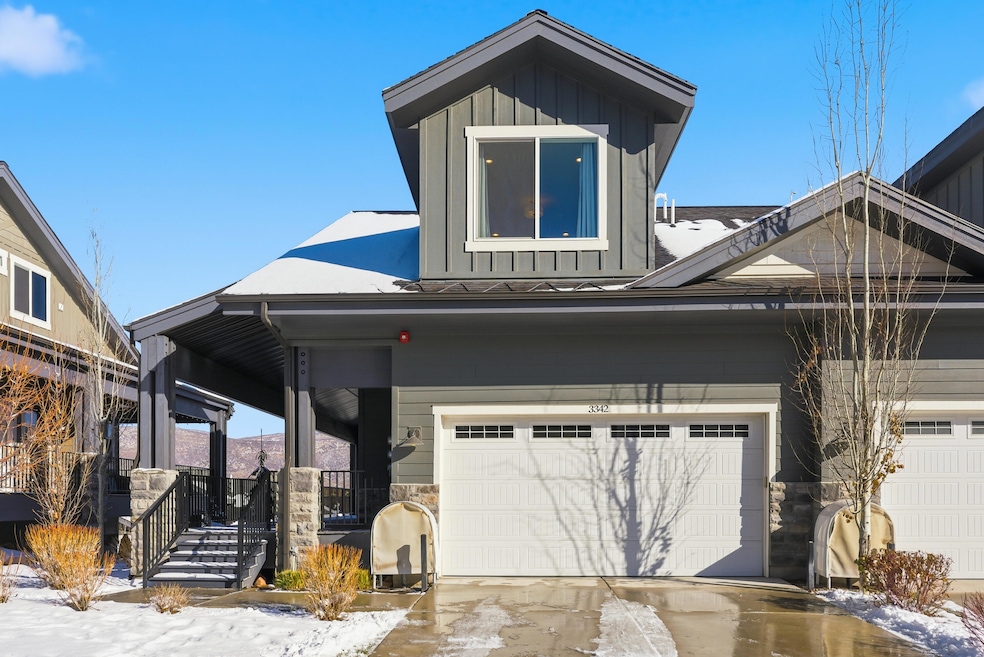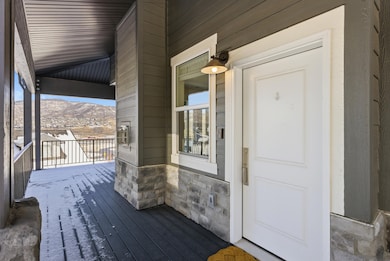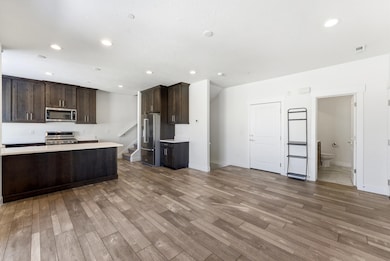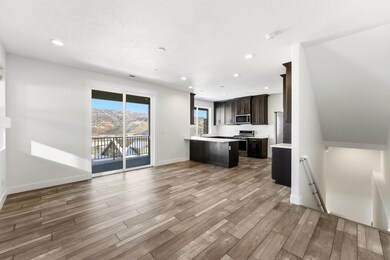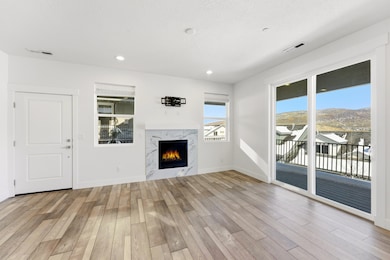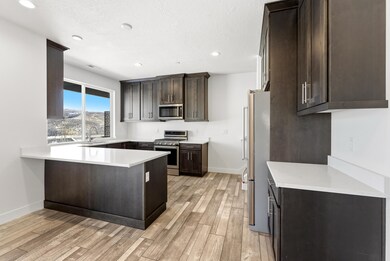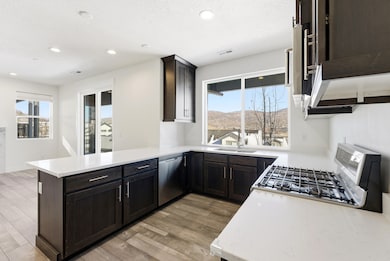3342 Santa fe Rd Park City, UT 84098
Highlights
- Clubhouse
- Fenced Community Pool
- Walk-In Closet
- Parley's Park Elementary School Rated A-
- Attached Garage
- Landscaped
About This Home
Beautiful row-end townhome in the desirable Quarry Springs community. This unfurnished 3-bedroom, 3-bathroom home offers 1,167 sq ft of comfortable living with an open great room, fireplace, and walkout to a wraparound deck with mountain views, perfect for relaxing or entertaining. The owner's en-suite features a walk-in closet with a stackable washer/dryer, plus a second laundry hook-up downstairs. Two additional bedrooms are on the lower level with a full bath, and one has direct access to a spacious patio. Additional features include a 2-car garage, driveway parking, water softener, zoned heating and AC, HOA-maintained landscaping, and access to a clubhouse with a seasonal pool and hot tub. Located near freeway access, trails, parks, shopping, and restaurants.
Home Details
Home Type
- Single Family
Est. Annual Taxes
- $2,706
Year Built
- Built in 2020
Lot Details
- Landscaped
- Sprinkler System
Parking
- Attached Garage
Interior Spaces
- 1,674 Sq Ft Home
- 3-Story Property
- Gas Fireplace
Kitchen
- Free-Standing Range
- Microwave
- Dishwasher
- Disposal
Bedrooms and Bathrooms
- 3 Bedrooms
- Primary bedroom located on second floor
- Walk-In Closet
- 3 Bathrooms
Laundry
- Dryer
- Washer
Utilities
- Heating System Uses Natural Gas
Community Details
Overview
- Property has a Home Owners Association
- Association fees include trash collection
- Maintained Community
Amenities
- Clubhouse
Recreation
- Fenced Community Pool
- Community Spa
Matterport 3D Tour
Map
Source: Washington County Board of REALTORS®
MLS Number: 25-267160
APN: QSPB-10A
- 3355 Santa fe Rd
- 3302 Quarry Springs Dr
- 3372 W Cedar Dr Unit 6
- 3368 W Cedar Dr Unit 5
- 3041 Cedar Dr
- 3357 Quarry Rd
- 3350 Quarry Springs Dr
- 3357 Quarry Springs Dr
- 3465 W Cedar Dr Unit 53
- 8450 Gambel Dr
- 3114 Elk Run Dr
- 3062 W Elk Run Dr
- 3062 Elk Run Dr
- 2708 Cottage Loop
- 7813 Susans Cir
- 3033 Canyon Links Dr
- 3035 Canyon Links Dr
- 3020 Canyon Links Dr
- 3006 Canyon Links Dr
- 3285 Lower Saddleback Rd Unit 2A
- 4244 Sunrise Dr
- 3821 Pinnacle Sky Loop
- 6861 N 2200 W Unit 9
- 255 Matterhorn Dr Unit ID1339769P
- 6749 N 2200 W Unit 304
- 6749 N 2200 W Unit B
- 355 Woodland Dr Unit 23
- 6605 Overland Dr
- 6605 Overland Dr Unit 301
- 6095 N Fox Pointe Cir
- 900 Bitner Rd Unit D23
- 5320 Cove Hollow Ln
- 10129 N Basin Canyon Rd
- 415 Earl St
- 6035 Mountain Ranch Dr
- 6200 Snowview Dr Unit mother-in -law apartment
- 2670 Canyons Resort Dr Unit 212
- 2669 Canyons Resort Dr Unit 310
- 6831 Silver Creek Dr Unit ID1249880P
- 1823 Ozzy Way
