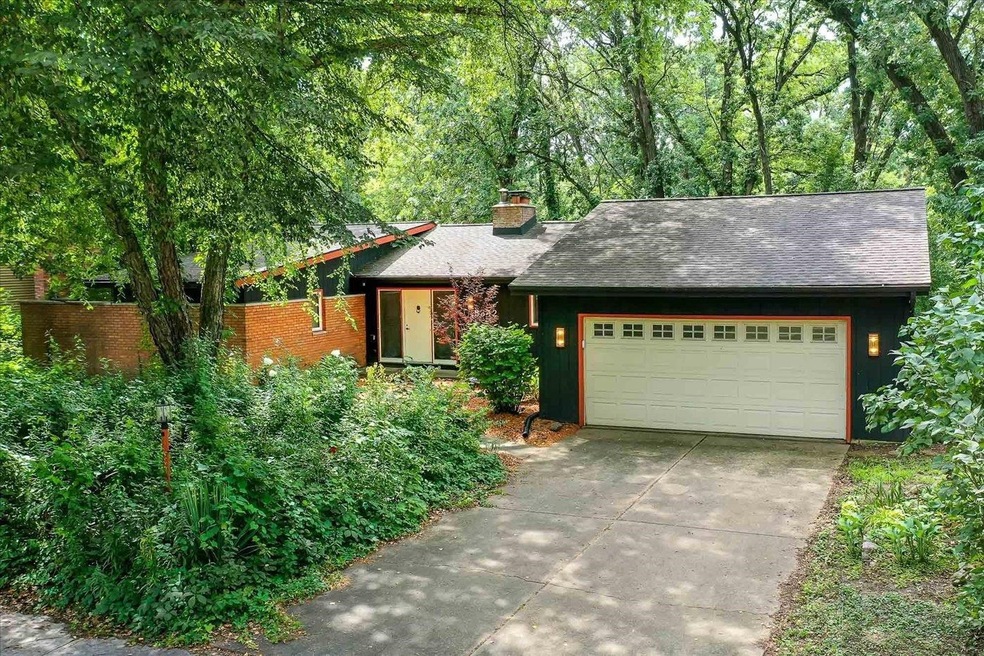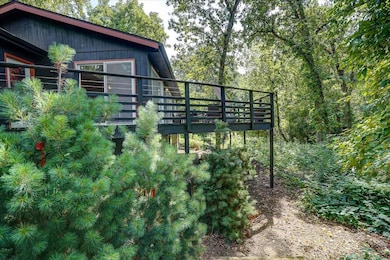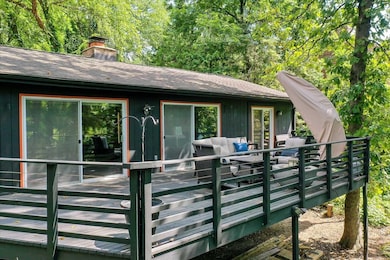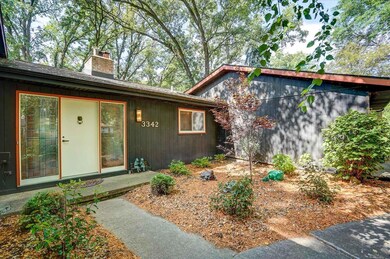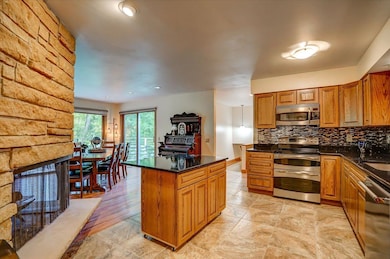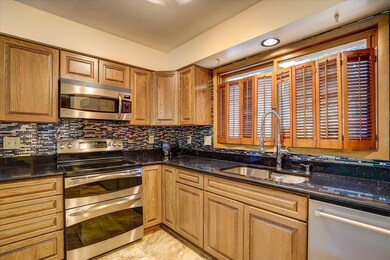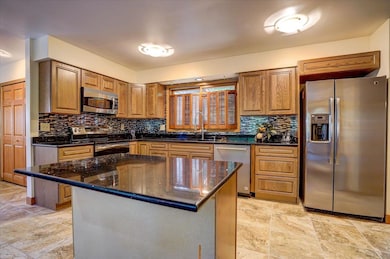
3342 Westview Ln Madison, WI 53713
Arbor Hills NeighborhoodEstimated Value: $530,000 - $540,000
Highlights
- Open Floorplan
- Deck
- Multiple Fireplaces
- West High School Rated A
- Property is near a park
- Recreation Room
About This Home
As of October 2022Back on the Market! Beautiful, custom built, Frank Lloyd Wright inspired home that backs up to the Arboretum with direct access to walking trails + bike path! This home has been extensively updated, while retaining its architectural integrity. Recent updates include new baths on the main level, both main level bedrooms with private baths, new GE kitchen appliances, tiled backsplash + quartz countertops, new kitchen pantry, floating kitchen island, updated hardware + fixtures, and new stone marble flooring + carpet. The primary suite has a walk-in shower, closet, and a brand new patio door that lead to the 638 sq ft deck overlooking the Arboretum and natural landscaped yard. A true gem in a great location!
Last Agent to Sell the Property
Restaino & Associates License #57466-90 Listed on: 08/01/2022

Home Details
Home Type
- Single Family
Est. Annual Taxes
- $7,847
Year Built
- Built in 1977
Lot Details
- 0.3 Acre Lot
- Wooded Lot
Home Design
- Ranch Style House
- Brick Exterior Construction
- Wood Siding
Interior Spaces
- Open Floorplan
- Multiple Fireplaces
- Wood Burning Fireplace
- Free Standing Fireplace
- Recreation Room
- Wood Flooring
- Laundry on main level
Kitchen
- Oven or Range
- Microwave
- Dishwasher
- Kitchen Island
Bedrooms and Bathrooms
- 3 Bedrooms
- Walk-In Closet
- 4 Full Bathrooms
- Bathtub
- Walk-in Shower
Finished Basement
- Walk-Out Basement
- Basement Fills Entire Space Under The House
- Sump Pump
- Basement Windows
Parking
- 2 Car Attached Garage
- Driveway Level
Accessible Home Design
- Accessible Full Bathroom
- Accessible Bedroom
- Ramped or Level from Garage
Outdoor Features
- Deck
- Patio
Location
- Property is near a park
Schools
- Leopold Elementary School
- Cherokee Heights Middle School
- West High School
Utilities
- Forced Air Cooling System
- Water Softener
- High Speed Internet
- Cable TV Available
Community Details
- Built by Nichols Design & Con
- Arbor Hills Subdivision
Ownership History
Purchase Details
Home Financials for this Owner
Home Financials are based on the most recent Mortgage that was taken out on this home.Purchase Details
Home Financials for this Owner
Home Financials are based on the most recent Mortgage that was taken out on this home.Similar Homes in the area
Home Values in the Area
Average Home Value in this Area
Purchase History
| Date | Buyer | Sale Price | Title Company |
|---|---|---|---|
| Stielstra Galen | $440,000 | -- | |
| Bruer Timothy V | $305,000 | None Available |
Mortgage History
| Date | Status | Borrower | Loan Amount |
|---|---|---|---|
| Open | Stielstra Galen | $418,500 | |
| Previous Owner | Bruer Timothy V | $244,000 | |
| Previous Owner | Campbell Lisa L | $249,999 | |
| Previous Owner | Campball Lisa L | $20,000 |
Property History
| Date | Event | Price | Change | Sq Ft Price |
|---|---|---|---|---|
| 10/07/2022 10/07/22 | Sold | $440,000 | -4.1% | $209 / Sq Ft |
| 09/21/2022 09/21/22 | Pending | -- | -- | -- |
| 08/19/2022 08/19/22 | For Sale | $459,000 | +4.3% | $218 / Sq Ft |
| 08/01/2022 08/01/22 | Off Market | $440,000 | -- | -- |
Tax History Compared to Growth
Tax History
| Year | Tax Paid | Tax Assessment Tax Assessment Total Assessment is a certain percentage of the fair market value that is determined by local assessors to be the total taxable value of land and additions on the property. | Land | Improvement |
|---|---|---|---|---|
| 2024 | $17,055 | $501,600 | $131,900 | $369,700 |
| 2023 | $7,954 | $440,000 | $115,700 | $324,300 |
| 2021 | $7,847 | $345,900 | $94,800 | $251,100 |
| 2020 | $6,924 | $320,300 | $94,800 | $225,500 |
| 2019 | $7,172 | $305,000 | $90,300 | $214,700 |
| 2018 | $6,700 | $309,300 | $87,700 | $221,600 |
| 2017 | $6,464 | $286,400 | $87,700 | $198,700 |
| 2016 | $6,247 | $270,200 | $82,700 | $187,500 |
| 2015 | $6,464 | $257,300 | $78,800 | $178,500 |
| 2014 | $6,156 | $257,300 | $78,800 | $178,500 |
| 2013 | $6,157 | $252,300 | $78,800 | $173,500 |
Agents Affiliated with this Home
-
Leslie Haverland

Seller's Agent in 2022
Leslie Haverland
Restaino & Associates
(608) 334-4052
2 in this area
68 Total Sales
-
Emily Conlee

Buyer's Agent in 2022
Emily Conlee
Badger Realty Team
(262) 332-1100
1 in this area
12 Total Sales
Map
Source: South Central Wisconsin Multiple Listing Service
MLS Number: 1940576
APN: 0609-041-1317-7
- 3033 Irvington Way
- 601 Whispering Pines Way
- 3029 Rosecommon Terrace
- 305 Whispering Pines Way Unit 305
- 403 Whispering Pines Way Unit 403
- 1404 Whispering Pines Way
- 3013 Hartwicke Dr
- 5208 Inspiration Way
- 5206 Inspiration Way
- 5210 Inspiration Way
- 5218 Inspiration Way
- 5212 Inspiration Way
- 5214 Inspiration Way
- 5220 Inspiration Way
- 5224 Inspiration Way
- 5222 Inspiration Way
- 5226 Inspiration Way
- 5204 Inspiration Way
- 3318 Leopold Way Unit D
- 5694 Longford Terrace
- 3342 Westview Ln
- 3237 Knollwood Way
- 3338 Westview Ln
- 3341 Westview Ln
- 3233 Knollwood Way
- 3333 Westview Ln
- 3230 Knollwood Way
- 3229 Knollwood Way
- 3325 Westview Ln
- 14 Knollwood Ct
- 3330 Westview Ln
- 3222 Knollwood Way
- 3225 Knollwood Way
- 10 Knollwood Ct
- 6 Knollwood Ct
- 3324 Westview Ln
- 3317 Westview Ln
- 3309 Sandwood Way
- 3221 Knollwood Way
- 3305 Sandwood Way
