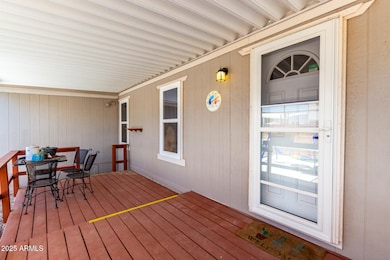
33425 N 225th Ave Wittmann, AZ 85361
Highlights
- Heated Above Ground Pool
- Mountain View
- No HOA
- RV Access or Parking
- Vaulted Ceiling
- Covered patio or porch
About This Home
As of July 2025No land lease, fully fenced property! Turn-key 2 bed, 2 bath home on a spacious almost 1/2 acre lot with fantastic features! Bright open kitchen with updated appliances, breakfast bar, and plenty of storage. Large living room plus separate TV room. Home includes a Bonus room/Arizona room that could easily be converted to a third bedroom. Spacious primary suite with private bath. Enjoy the covered patio, above-ground heated pool with wood deck, and spa in a private backyard. Includes 12x40 covered RV parking with full hookups and another RV spot with partial hookups, 2 sets of RV Gates, custom garage, 12x16 shed with electric and water is insulated and climate controlled and has washing machine hookups (cold water only), and 18x20 powered shop with storage. Everything you need!
Property Details
Home Type
- Mobile/Manufactured
Est. Annual Taxes
- $505
Year Built
- Built in 1998
Lot Details
- 0.41 Acre Lot
- Desert faces the front and back of the property
- Wood Fence
- Chain Link Fence
- Artificial Turf
Parking
- 1 Car Detached Garage
- 3 Open Parking Spaces
- 1 Carport Space
- Garage Door Opener
- RV Access or Parking
- Golf Cart Garage
Home Design
- Wood Frame Construction
- Composition Roof
Interior Spaces
- 1,400 Sq Ft Home
- 1-Story Property
- Vaulted Ceiling
- Ceiling Fan
- Double Pane Windows
- Mountain Views
- Washer and Dryer Hookup
Kitchen
- Eat-In Kitchen
- Breakfast Bar
- Built-In Microwave
- Laminate Countertops
Flooring
- Carpet
- Linoleum
Bedrooms and Bathrooms
- 2 Bedrooms
- Primary Bathroom is a Full Bathroom
- 2 Bathrooms
- Bathtub With Separate Shower Stall
Pool
- Heated Above Ground Pool
- Heated Spa
- Above Ground Spa
Outdoor Features
- Covered patio or porch
- Outdoor Storage
Schools
- Morristown Elementary School
- Wickenburg High School
Utilities
- Central Air
- Heating Available
- Septic Tank
- High Speed Internet
- Cable TV Available
Community Details
- No Home Owners Association
- Association fees include no fees
- Mobile Gardens Unit 2 Subdivision
Listing and Financial Details
- Tax Lot 187
- Assessor Parcel Number 503-17-242
Similar Homes in Wittmann, AZ
Home Values in the Area
Average Home Value in this Area
Property History
| Date | Event | Price | Change | Sq Ft Price |
|---|---|---|---|---|
| 07/22/2025 07/22/25 | Sold | $300,000 | 0.0% | $214 / Sq Ft |
| 06/09/2025 06/09/25 | Pending | -- | -- | -- |
| 05/15/2025 05/15/25 | For Sale | $300,000 | -7.7% | $214 / Sq Ft |
| 09/15/2023 09/15/23 | Sold | $325,000 | -2.8% | $232 / Sq Ft |
| 09/14/2023 09/14/23 | Price Changed | $334,500 | 0.0% | $239 / Sq Ft |
| 07/27/2023 07/27/23 | Pending | -- | -- | -- |
| 05/19/2023 05/19/23 | Price Changed | $334,500 | -0.1% | $239 / Sq Ft |
| 04/03/2023 04/03/23 | Price Changed | $335,000 | -2.9% | $239 / Sq Ft |
| 01/14/2023 01/14/23 | Price Changed | $345,000 | -2.8% | $246 / Sq Ft |
| 12/19/2022 12/19/22 | For Sale | $355,000 | +327.7% | $254 / Sq Ft |
| 06/06/2018 06/06/18 | Sold | $83,000 | -5.1% | $77 / Sq Ft |
| 04/23/2018 04/23/18 | Pending | -- | -- | -- |
| 04/03/2018 04/03/18 | Price Changed | $87,500 | -2.8% | $82 / Sq Ft |
| 02/10/2018 02/10/18 | For Sale | $90,000 | -- | $84 / Sq Ft |
Tax History Compared to Growth
Agents Affiliated with this Home
-
Deanna Heinze
D
Seller's Agent in 2025
Deanna Heinze
eXp Realty
(480) 722-9800
55 Total Sales
-
Patricia Skocypiec

Buyer's Agent in 2025
Patricia Skocypiec
eXp Realty
(602) 960-0402
11 Total Sales
-
Connie Jenson

Seller's Agent in 2023
Connie Jenson
My Home Group Real Estate
(928) 671-1579
113 Total Sales
-
Lauren Rosin

Buyer's Agent in 2023
Lauren Rosin
eXp Realty
(480) 744-4604
846 Total Sales
-
K
Buyer Co-Listing Agent in 2023
Kassandra Ali
eXp Realty
-
Jerilyn Pearson
J
Seller's Agent in 2018
Jerilyn Pearson
HomeSmart
(602) 622-7182
8 Total Sales
Map
Source: Arizona Regional Multiple Listing Service (ARMLS)
MLS Number: 6865344
- 33637 N 224th Ln
- 22415 W Mellow St
- 22330 W Harmony St
- 28862 N 226th Ave
- 22341 W Dove Valley Rd
- 32712 N 223rd Ave
- 32702 N 223rd Ave
- 32650 N 223rd Ave
- 32614 N 223rd Ave
- 32602 N 223rd Ave
- 32828 N 228th Dr
- 32431 N 226th Dr
- 32325 N 224th Ave
- 22524 W Myers St
- xxxxx W Griffin Ave Unit 4,5,6
- 0 W Laura St Unit * 6507011
- 32114 N 229th Ave
- 21816 E Taft Ave
- 0 W Griffin Ave Unit 3 & 4 6838221
- 21701 W Griffin Ave






