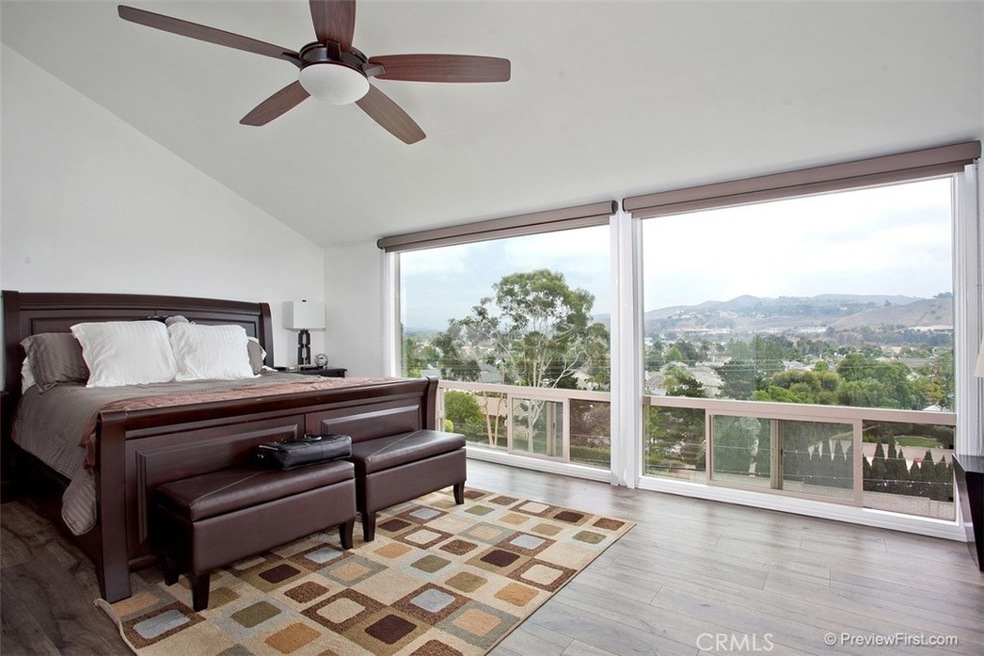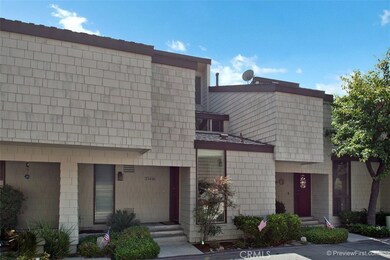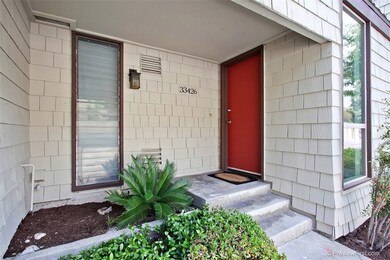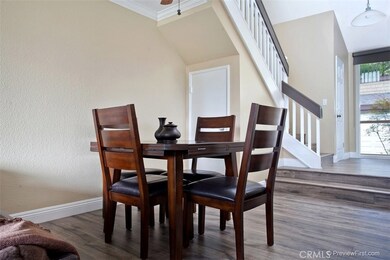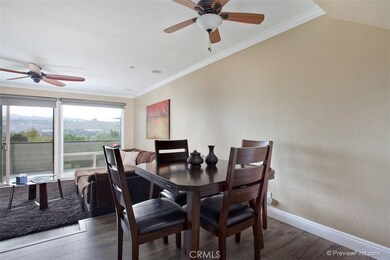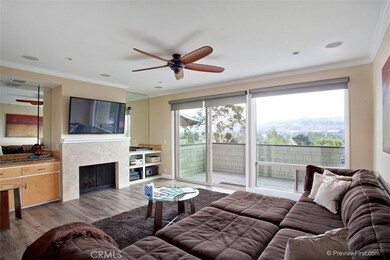
33426 Valley View Ct Unit 6 Dana Point, CA 92629
Estimated Value: $899,000 - $1,114,000
Highlights
- Marina View
- Lap Pool
- Open Floorplan
- Del Obispo Elementary School Rated A-
- No Units Above
- Cathedral Ceiling
About This Home
As of March 2017First listing in Dana Terrace in almost a year!!! Enjoy the coastal breezes from this light and bright two bed, 2.5 bath, dual level condo, which boasts coastal and mountain views and ample storage. The unit was remodeled in 2013 and has it all: laminate floors, crown molding, baseboards, cabinets, dual pane windows, black out shades & sliders, built in surround sound, recessed lights and new fixtures & appliances!
The main level has a laundry room, half bath, kitchen, breakfast nook, large living room (TV and surround sound included) and a large deck with a view! Both large bedrooms have their own attached full bath and closet! The master bed and bath has a large loft, jacuzzi tub, a custom Caesarstone dual vanity with amazing views of the San Juan foothills and coast. And because you can't have enough storage, the detached single car garage has a huge loft as well!
The HOA recently painted the exterior, replaced outdoor decking and the grounds are well maintained. Enjoy the pool and spa areas as well as ample parking. Within walking distance to Doheny State Beach Dana Point Harbor. This community falls within the highly ranked Capistrano Unified School District. Don't miss this deal!
Last Agent to Sell the Property
Giometti Realty License #01916879 Listed on: 01/17/2017
Property Details
Home Type
- Condominium
Est. Annual Taxes
- $7,376
Year Built
- Built in 1975
Lot Details
- No Units Above
- No Units Located Below
- Two or More Common Walls
- Cul-De-Sac
- Rural Setting
- South Facing Home
HOA Fees
- $399 Monthly HOA Fees
Parking
- 1 Car Garage
- 1 Open Parking Space
- Parking Available
- Single Garage Door
- No Driveway
- Assigned Parking
Property Views
- Marina
- Coastline
- Harbor
- Panoramic
- Peek-A-Boo
- Canyon
- Creek or Stream
- Mountain
Home Design
- Turnkey
- Common Roof
Interior Spaces
- 1,299 Sq Ft Home
- 2-Story Property
- Open Floorplan
- Wired For Sound
- Built-In Features
- Crown Molding
- Beamed Ceilings
- Cathedral Ceiling
- Ceiling Fan
- Recessed Lighting
- Gas Fireplace
- Double Pane Windows
- ENERGY STAR Qualified Windows
- Window Screens
- Sliding Doors
- ENERGY STAR Qualified Doors
- Insulated Doors
- Formal Entry
- Family Room with Fireplace
- Living Room with Attached Deck
- Loft
- Bonus Room
- Utility Room
- Wood Flooring
Kitchen
- Breakfast Area or Nook
- Breakfast Bar
- Convection Oven
- Built-In Range
- Range Hood
- Ice Maker
- Dishwasher
- ENERGY STAR Qualified Appliances
- Granite Countertops
Bedrooms and Bathrooms
- 2 Bedrooms
- All Upper Level Bedrooms
Laundry
- Laundry Room
- 220 Volts In Laundry
- Washer and Gas Dryer Hookup
Home Security
Pool
- Lap Pool
- Spa
Outdoor Features
- Living Room Balcony
- Wood patio
- Rain Gutters
- Porch
Location
- Urban Location
Utilities
- Central Heating
- Heating System Uses Natural Gas
- Sewer Paid
- Cable TV Available
Listing and Financial Details
- Tax Lot 1
- Tax Tract Number 8298
- Assessor Parcel Number 93427006
Community Details
Overview
- Dana Terrace Association, Phone Number (949) 643-1600
- Foothills
- Valley
Recreation
- Community Pool
- Community Spa
Additional Features
- Laundry Facilities
- Carbon Monoxide Detectors
Ownership History
Purchase Details
Home Financials for this Owner
Home Financials are based on the most recent Mortgage that was taken out on this home.Purchase Details
Home Financials for this Owner
Home Financials are based on the most recent Mortgage that was taken out on this home.Similar Homes in Dana Point, CA
Home Values in the Area
Average Home Value in this Area
Purchase History
| Date | Buyer | Sale Price | Title Company |
|---|---|---|---|
| Frensley Christopher Earl | $515,000 | Fidelity National Title | |
| Reese Bryan M | $380,000 | Chicago Title Co |
Mortgage History
| Date | Status | Borrower | Loan Amount |
|---|---|---|---|
| Open | Frensley Christopher Earl | $456,000 | |
| Closed | Frensley Christopher Earl | $98,500 | |
| Closed | Frensley Christopher Earl | $412,000 | |
| Previous Owner | Reese Bryan M | $340,000 | |
| Previous Owner | Rese Bryan M | $345,000 | |
| Previous Owner | Reese Bryan M | $361,000 | |
| Previous Owner | Swindle Carl A | $130,000 | |
| Previous Owner | Swindle Carl A | $28,442 | |
| Previous Owner | Swindle Carl A | $33,000 | |
| Previous Owner | Swindle Carl A | $136,000 |
Property History
| Date | Event | Price | Change | Sq Ft Price |
|---|---|---|---|---|
| 03/07/2017 03/07/17 | Sold | $515,000 | +3.0% | $396 / Sq Ft |
| 01/18/2017 01/18/17 | Pending | -- | -- | -- |
| 01/17/2017 01/17/17 | For Sale | $499,999 | -- | $385 / Sq Ft |
Tax History Compared to Growth
Tax History
| Year | Tax Paid | Tax Assessment Tax Assessment Total Assessment is a certain percentage of the fair market value that is determined by local assessors to be the total taxable value of land and additions on the property. | Land | Improvement |
|---|---|---|---|---|
| 2024 | $7,376 | $585,979 | $493,794 | $92,185 |
| 2023 | $7,079 | $574,490 | $484,112 | $90,378 |
| 2022 | $6,842 | $563,226 | $474,620 | $88,606 |
| 2021 | $6,300 | $552,183 | $465,314 | $86,869 |
| 2020 | $6,166 | $546,522 | $460,543 | $85,979 |
| 2019 | $6,037 | $535,806 | $451,512 | $84,294 |
| 2018 | $5,895 | $525,300 | $442,658 | $82,642 |
| 2017 | $4,690 | $403,193 | $318,264 | $84,929 |
| 2016 | $4,569 | $395,288 | $312,024 | $83,264 |
| 2015 | $4,451 | $389,351 | $307,337 | $82,014 |
| 2014 | $4,382 | $381,725 | $301,317 | $80,408 |
Agents Affiliated with this Home
-
Daniel Giometti

Seller's Agent in 2017
Daniel Giometti
Giometti Realty
(949) 422-5750
18 Total Sales
-
Chris Sidlow

Buyer's Agent in 2017
Chris Sidlow
Arbor Real Estate
(949) 228-0794
56 Total Sales
Map
Source: California Regional Multiple Listing Service (CRMLS)
MLS Number: OC17006399
APN: 934-270-06
- 25572 Saltwater Dr
- 33292 Bremerton St
- 25712 Eastwind Dr
- 33252 Big Sur St
- 33282 Marina Vista Dr
- 33212 Blue Fin Dr
- 33385 Breezy Place
- 33741 Edgewater Dr Unit 164
- 25551 Via Solis
- 25716 Harbor Point Dr Unit 178
- 25665 Fishermans Dr Unit 204
- 33042 Palo Alto St
- 25422 Sea Bluffs Dr Unit 103
- 25432 Sea Bluffs Dr Unit 302
- 25442 Sea Bluffs Dr Unit 302
- 24976 Sea Crest Dr
- 33772 Copper Lantern St Unit B
- 25282 Sea Rose Ct
- 24926 Sea Crest Dr
- 33781 Copper Lantern St
- 33426 Valley View Ct Unit 6
- 33426 Valley View Ct
- 33428 Valley View Ct Unit 7
- 33428 Valley View Ct
- 33422 Valley View Ct Unit 5
- 33432 Valley View Ct
- 33416 Valley View Ct Unit 4
- 33416 Valley View Ct
- 33436 Valley View Ct Unit 9
- 33438 Valley View Ct Unit 10
- 33412 Valley View Ct
- 33406 Valley View Ct
- 33442 Valley View Ct Unit 11
- 33442 Valley View Ct
- 33446 Valley View Ct Unit 12
- 33448 Valley View Ct Unit 13
- 33402 Valley View Ct Unit 1
- 33402 Valley View Ct
- 33452 Valley View Ct
- 33456 Valley View Ct Unit 15
