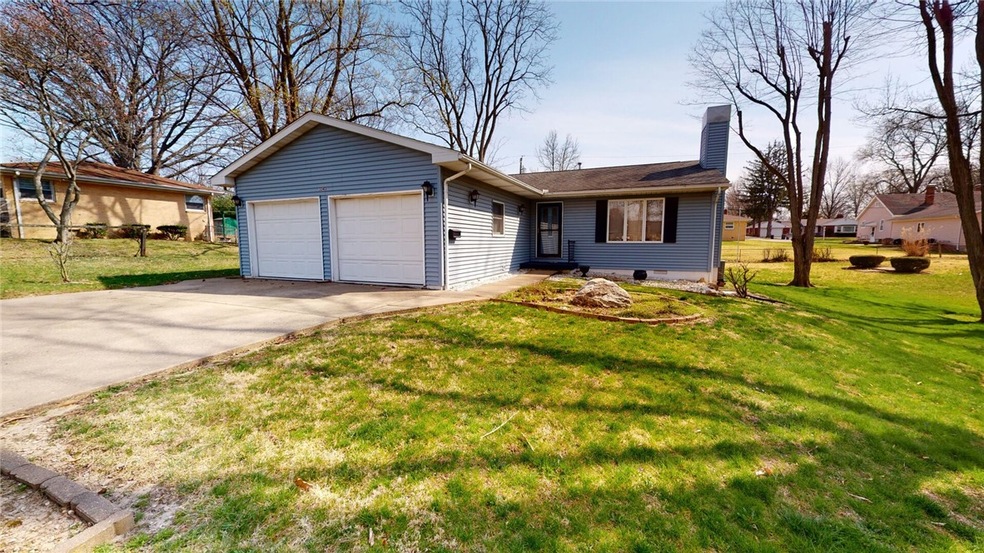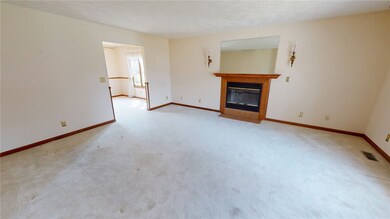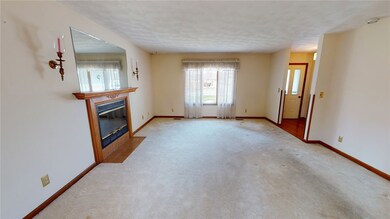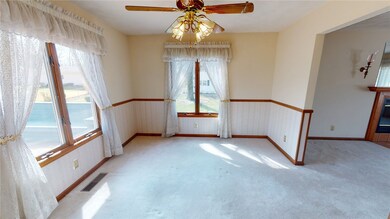
3343 E Maplewood Ave Decatur, IL 62521
Scovill Gardens NeighborhoodHighlights
- 1 Fireplace
- En-Suite Primary Bedroom
- 1-Story Property
- 2 Car Attached Garage
- Forced Air Heating and Cooling System
About This Home
As of June 2021You don't want to miss this well kept, 2 bedroom, 1.5 bath home on the east side of town. As you walk in, you'll notice the large living room with wood fireplace. The master bedroom has a walk in closet and ensuite, with the laundry room down the hall. You can enjoy the large lot on the back deck! This home also includes a whole house fan, new screen doors, and Anderson windows. Contact your agent today!
Last Agent to Sell the Property
Keller Williams Revolution License #471021696 Listed on: 04/07/2021
Home Details
Home Type
- Single Family
Est. Annual Taxes
- $683
Year Built
- Built in 1987
Lot Details
- 0.37 Acre Lot
Parking
- 2 Car Attached Garage
Home Design
- Asphalt Roof
- Vinyl Siding
Interior Spaces
- 1,268 Sq Ft Home
- 1-Story Property
- 1 Fireplace
- Crawl Space
- Laundry on main level
Kitchen
- Oven
- Dishwasher
Bedrooms and Bathrooms
- 2 Bedrooms
- En-Suite Primary Bedroom
Utilities
- Forced Air Heating and Cooling System
- Gas Water Heater
Community Details
- Driscon Place Subdivision
Listing and Financial Details
- Assessor Parcel Number 09-13-19-405-003
Ownership History
Purchase Details
Home Financials for this Owner
Home Financials are based on the most recent Mortgage that was taken out on this home.Purchase Details
Similar Homes in Decatur, IL
Home Values in the Area
Average Home Value in this Area
Purchase History
| Date | Type | Sale Price | Title Company |
|---|---|---|---|
| Warranty Deed | $103,000 | Central Illinois Title | |
| Deed | $7,500 | -- |
Mortgage History
| Date | Status | Loan Amount | Loan Type |
|---|---|---|---|
| Open | $101,134 | FHA |
Property History
| Date | Event | Price | Change | Sq Ft Price |
|---|---|---|---|---|
| 07/04/2025 07/04/25 | Pending | -- | -- | -- |
| 06/18/2025 06/18/25 | For Sale | $136,900 | +32.9% | $108 / Sq Ft |
| 06/29/2021 06/29/21 | Sold | $103,000 | -1.8% | $81 / Sq Ft |
| 05/07/2021 05/07/21 | Pending | -- | -- | -- |
| 04/07/2021 04/07/21 | For Sale | $104,900 | -- | $83 / Sq Ft |
Tax History Compared to Growth
Tax History
| Year | Tax Paid | Tax Assessment Tax Assessment Total Assessment is a certain percentage of the fair market value that is determined by local assessors to be the total taxable value of land and additions on the property. | Land | Improvement |
|---|---|---|---|---|
| 2024 | $2,408 | $41,589 | $4,958 | $36,631 |
| 2023 | $2,467 | $38,644 | $4,607 | $34,037 |
| 2022 | $2,581 | $36,334 | $4,331 | $32,003 |
| 2021 | $2,400 | $34,446 | $4,106 | $30,340 |
| 2020 | $683 | $32,921 | $3,924 | $28,997 |
| 2019 | $683 | $32,921 | $3,924 | $28,997 |
| 2018 | $675 | $32,200 | $3,838 | $28,362 |
| 2017 | $677 | $31,803 | $3,791 | $28,012 |
| 2016 | $679 | $31,784 | $3,789 | $27,995 |
| 2015 | $657 | $31,376 | $3,740 | $27,636 |
| 2014 | $616 | $31,376 | $3,740 | $27,636 |
| 2013 | $613 | $31,376 | $3,740 | $27,636 |
Agents Affiliated with this Home
-
Valerie Wallace

Seller's Agent in 2025
Valerie Wallace
Main Place Real Estate
(217) 520-0831
7 in this area
239 Total Sales
-
Chris Harrison

Seller's Agent in 2021
Chris Harrison
Keller Williams Revolution
(217) 422-3335
3 in this area
220 Total Sales
-
Taylor Peterson

Buyer's Agent in 2021
Taylor Peterson
Main Place Real Estate
(217) 422-3335
2 in this area
178 Total Sales
Map
Source: Central Illinois Board of REALTORS®
MLS Number: 6210660
APN: 09-13-19-405-003
- 3319 E Oakwood Ave
- 3254 E Fulton Ave
- 3234 E Fulton Ave
- 1650 S 32nd St
- 39 Lombardy Dr
- 3291 E Cedar St
- 53 Norwood Dr
- 1814 S Richmond Ct
- 1824 S Richmond Ct
- 821 S Cedar Hill Dr
- 1810 S Country Club Rd
- 1250 S Lake Ridge Ave
- 3875 E Maynor St
- 1968 S Baltimore Ave
- 4324 E Cleveland Ave
- 1143 S 44th St
- 4010 Bayview Dr
- 1745 S 44th St
- 550 Sheridan Dr
- 5 Lake Grove Club





