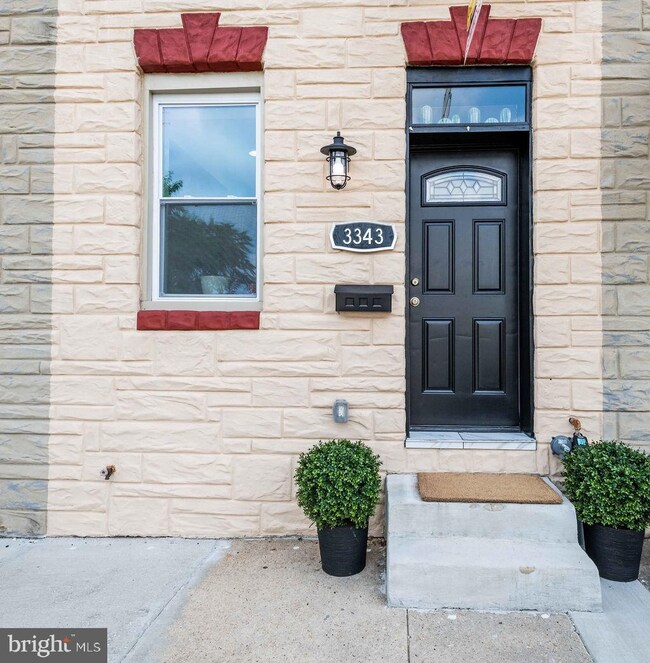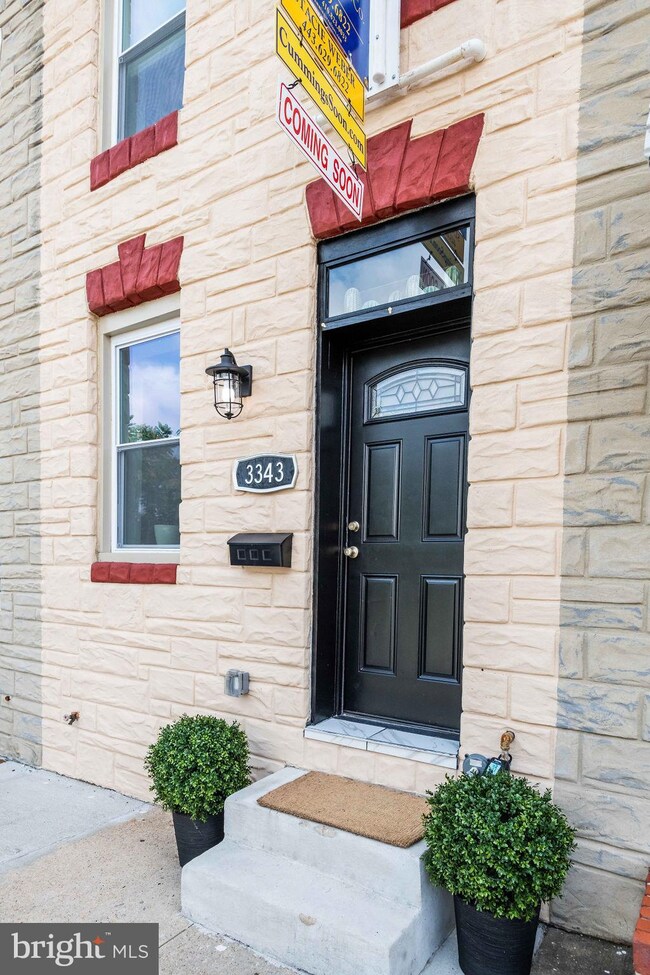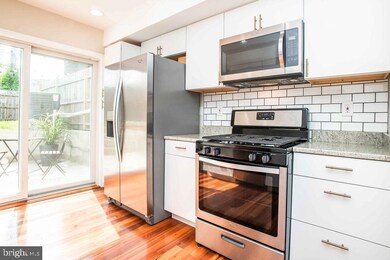
3343 Paine St Baltimore, MD 21211
Hampden NeighborhoodHighlights
- Gourmet Kitchen
- Open Floorplan
- Wood Flooring
- City View
- Traditional Architecture
- 3-minute walk to Elm Park
About This Home
As of July 2025Gorgeous! 100% Renovated Hampden rowhome! Perfect easy living for you (and bring a roommate!) Everything new in 2017: Kitchen, Baths, Flooring, Walls, Electric, Plumbing, Doors, Windows,etc. Beautiful throughout and ready for move-in! Perfect home for having a roommate with 2 upper level bedrooms: One Master Bathroom, & one Full Hall Bathroom. Open concept features highend finishes: Kitchen with Stainless Steel Appliances, Granite, and bar seating. Main level laundry. Highend REAL hardwood flooring. Includes PARKING. Short walk to Hampden's Avenue for some of the best restaurants and nightlife in Baltimore!
Townhouse Details
Home Type
- Townhome
Est. Annual Taxes
- $2,643
Year Built
- Built in 1900 | Remodeled in 2017
Lot Details
- 1,200 Sq Ft Lot
- West Facing Home
- Property is Fully Fenced
- Privacy Fence
- Wood Fence
- Ground Rent of $120 semi-annually
- Property is in very good condition
Home Design
- Traditional Architecture
Interior Spaces
- 780 Sq Ft Home
- Property has 2 Levels
- Open Floorplan
- Ceiling Fan
- Recessed Lighting
- Double Pane Windows
- Window Treatments
- Sliding Doors
- Family Room Off Kitchen
- Living Room
- Dining Area
- City Views
Kitchen
- Gourmet Kitchen
- Breakfast Area or Nook
- Gas Oven or Range
- Built-In Microwave
- Dishwasher
- Stainless Steel Appliances
- Disposal
Flooring
- Wood
- Carpet
- Tile or Brick
Bedrooms and Bathrooms
- 2 Bedrooms
- En-Suite Bathroom
- 2 Full Bathrooms
Laundry
- Laundry on main level
- Front Loading Dryer
- Front Loading Washer
Parking
- 1 Open Parking Space
- 1 Parking Space
- Private Parking
- Driveway
- Off-Street Parking
- Parking Space Conveys
- 1 Assigned Parking Space
Outdoor Features
- Patio
- Exterior Lighting
Location
- Urban Location
Utilities
- Forced Air Heating and Cooling System
- Vented Exhaust Fan
- Electric Water Heater
Community Details
- No Home Owners Association
- Hampden Historic District Subdivision
Listing and Financial Details
- Assessor Parcel Number 0313133511C046
Ownership History
Purchase Details
Purchase Details
Purchase Details
Home Financials for this Owner
Home Financials are based on the most recent Mortgage that was taken out on this home.Purchase Details
Home Financials for this Owner
Home Financials are based on the most recent Mortgage that was taken out on this home.Purchase Details
Home Financials for this Owner
Home Financials are based on the most recent Mortgage that was taken out on this home.Purchase Details
Purchase Details
Home Financials for this Owner
Home Financials are based on the most recent Mortgage that was taken out on this home.Purchase Details
Similar Homes in Baltimore, MD
Home Values in the Area
Average Home Value in this Area
Purchase History
| Date | Type | Sale Price | Title Company |
|---|---|---|---|
| Deed | -- | None Listed On Document | |
| Deed | $4,188 | None Listed On Document | |
| Deed | -- | None Listed On Document | |
| Assignment Deed | $235,000 | Liberty T&E Of Md Llc | |
| Deed | $221,800 | -- | |
| Special Warranty Deed | $64,000 | None Available | |
| Trustee Deed | $192,697 | Attorney | |
| Deed | $78,000 | -- | |
| Deed | $37,300 | -- |
Mortgage History
| Date | Status | Loan Amount | Loan Type |
|---|---|---|---|
| Previous Owner | $130,000 | New Conventional | |
| Previous Owner | $195,000 | No Value Available | |
| Previous Owner | -- | No Value Available | |
| Previous Owner | $195,000 | New Conventional | |
| Previous Owner | $62,400 | Purchase Money Mortgage |
Property History
| Date | Event | Price | Change | Sq Ft Price |
|---|---|---|---|---|
| 07/16/2025 07/16/25 | Sold | $289,999 | 0.0% | $288 / Sq Ft |
| 06/17/2025 06/17/25 | For Sale | $289,999 | +23.4% | $288 / Sq Ft |
| 12/30/2019 12/30/19 | Sold | $235,000 | -1.7% | $301 / Sq Ft |
| 10/15/2019 10/15/19 | For Sale | $239,000 | +8.6% | $306 / Sq Ft |
| 08/04/2017 08/04/17 | Sold | $220,000 | 0.0% | $282 / Sq Ft |
| 07/01/2017 07/01/17 | Pending | -- | -- | -- |
| 06/21/2017 06/21/17 | For Sale | $220,000 | +243.8% | $282 / Sq Ft |
| 11/07/2016 11/07/16 | Sold | $64,000 | -7.0% | $82 / Sq Ft |
| 10/10/2016 10/10/16 | Pending | -- | -- | -- |
| 08/24/2016 08/24/16 | Price Changed | $68,800 | -5.6% | $88 / Sq Ft |
| 08/03/2016 08/03/16 | For Sale | $72,900 | 0.0% | $93 / Sq Ft |
| 07/12/2016 07/12/16 | Pending | -- | -- | -- |
| 06/16/2016 06/16/16 | For Sale | $72,900 | -- | $93 / Sq Ft |
Tax History Compared to Growth
Tax History
| Year | Tax Paid | Tax Assessment Tax Assessment Total Assessment is a certain percentage of the fair market value that is determined by local assessors to be the total taxable value of land and additions on the property. | Land | Improvement |
|---|---|---|---|---|
| 2025 | $3,571 | $229,500 | $52,000 | $177,500 |
| 2024 | $3,571 | $223,267 | $0 | $0 |
| 2023 | $3,881 | $217,033 | $0 | $0 |
| 2022 | $1,365 | $210,800 | $52,000 | $158,800 |
| 2021 | $4,198 | $177,867 | $0 | $0 |
| 2020 | $2,971 | $144,933 | $0 | $0 |
| 2019 | $2,453 | $112,000 | $52,000 | $60,000 |
| 2018 | $2,384 | $107,367 | $0 | $0 |
| 2017 | $2,425 | $102,733 | $0 | $0 |
| 2016 | $3,039 | $98,100 | $0 | $0 |
| 2015 | $3,039 | $98,100 | $0 | $0 |
| 2014 | $3,039 | $98,100 | $0 | $0 |
Agents Affiliated with this Home
-
Aldo Figueroa

Seller's Agent in 2025
Aldo Figueroa
RE/MAX
(410) 929-4409
2 in this area
126 Total Sales
-
Mykala Smith

Buyer's Agent in 2025
Mykala Smith
EXP Realty, LLC
(443) 967-5163
6 Total Sales
-
Stacie Weber

Seller's Agent in 2019
Stacie Weber
Cummings & Co Realtors
(443) 629-6822
41 Total Sales
-
Jeffrey Gaines

Seller's Agent in 2017
Jeffrey Gaines
Berkshire Hathaway HomeServices Homesale Realty
(443) 845-6099
3 in this area
108 Total Sales
-
Dorsey Campbell

Buyer's Agent in 2017
Dorsey Campbell
Cummings & Co Realtors
(410) 967-3661
135 Total Sales
-
Gina Gargeu

Seller's Agent in 2016
Gina Gargeu
Century 21 Downtown
(410) 929-1271
1 in this area
709 Total Sales
Map
Source: Bright MLS
MLS Number: MDBA488110
APN: 3511C-046
- 3348 Chestnut Ave
- 838 W 34th St
- 846 W 34th St
- 811 Powers St
- 837 W 33rd St
- 812 Powers St
- 3334 Keswick Rd
- 3428 Chestnut Ave
- 3208 Chestnut Ave
- 917 W 33rd St
- 3457 Chestnut Ave
- 3423 Keswick Rd
- 803 Wellington St
- 602 W 33rd St
- 3131 Tilden Dr
- 3301 Beech Ave
- 3540 Keswick Rd
- 3524 Hickory Ave
- 3621 Chestnut Ave
- 607 W 36th St






