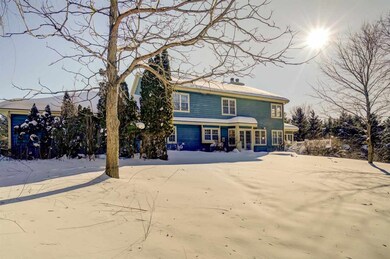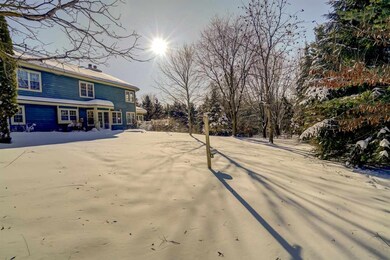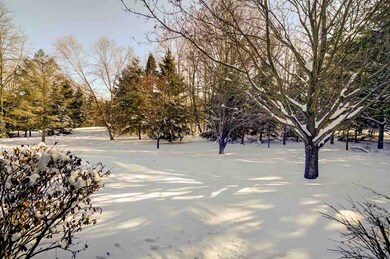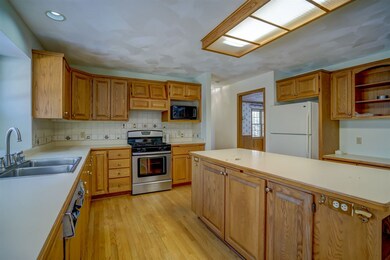
3343 Saracen Way Verona, WI 53593
Town of Middleton NeighborhoodHighlights
- Second Garage
- 2.34 Acre Lot
- Deck
- West Middleton Elementary School Rated A
- Colonial Architecture
- Multiple Fireplaces
About This Home
As of September 2020Fantastic Colonial on just over 2 acres in the Middleton school district!! Are you looking for peace and quiet with plenty of room? This property has a great layout with 4 bedrooms on the upper level and plenty of living space on the main level. Basement is finished with walkout to wooded and private yard. Updates include roof, furnace and windows in the porch. Two fireplaces, including one gas-burning in the master room. His and hers sinks, walk-in closet and spacious bedrooms. Tons of storage in the basement including a 5th bedroom/office. Extra 2 car detached garage. Great location within minutes to Madison!!
Last Agent to Sell the Property
Nick Simon
First Weber Inc License #56707-90 Listed on: 12/18/2018

Last Buyer's Agent
William Buffo
South Central Non-Member License #67910-94
Home Details
Home Type
- Single Family
Est. Annual Taxes
- $9,174
Year Built
- Built in 1990
Lot Details
- 2.34 Acre Lot
- Rural Setting
- Fenced Yard
- Property is zoned A-1
Home Design
- Colonial Architecture
- Poured Concrete
- Wood Siding
Interior Spaces
- 2-Story Property
- Vaulted Ceiling
- Multiple Fireplaces
- Wood Burning Fireplace
- Gas Fireplace
- Den
- Recreation Room
- Wood Flooring
- Home Security System
Kitchen
- Breakfast Bar
- Oven or Range
- Dishwasher
- Kitchen Island
- Disposal
Bedrooms and Bathrooms
- 4 Bedrooms
- Walk-In Closet
- 4 Full Bathrooms
- Hydromassage or Jetted Bathtub
Laundry
- Laundry on main level
- Dryer
- Washer
Finished Basement
- Walk-Out Basement
- Basement Fills Entire Space Under The House
- Basement Windows
Parking
- 2 Car Garage
- Second Garage
- Garage Door Opener
Outdoor Features
- Deck
- Patio
- Outdoor Storage
Schools
- West Middleton Elementary School
- Glacier Creek Middle School
- Middleton High School
Utilities
- Forced Air Cooling System
- Shared Well
- Water Softener
- Cable TV Available
Additional Features
- Accessible Full Bathroom
- Air Cleaner
Ownership History
Purchase Details
Home Financials for this Owner
Home Financials are based on the most recent Mortgage that was taken out on this home.Purchase Details
Home Financials for this Owner
Home Financials are based on the most recent Mortgage that was taken out on this home.Purchase Details
Similar Homes in Verona, WI
Home Values in the Area
Average Home Value in this Area
Purchase History
| Date | Type | Sale Price | Title Company |
|---|---|---|---|
| Warranty Deed | $615,000 | None Available | |
| Deed | $567,000 | None Available | |
| Warranty Deed | $650,000 | None Available |
Mortgage History
| Date | Status | Loan Amount | Loan Type |
|---|---|---|---|
| Open | $69,648 | New Conventional | |
| Open | $492,000 | New Conventional | |
| Previous Owner | $240,000 | New Conventional | |
| Previous Owner | $14,000 | Unknown |
Property History
| Date | Event | Price | Change | Sq Ft Price |
|---|---|---|---|---|
| 09/04/2020 09/04/20 | Sold | $615,000 | +4.3% | $152 / Sq Ft |
| 08/09/2020 08/09/20 | For Sale | $589,900 | +5.0% | $146 / Sq Ft |
| 03/29/2019 03/29/19 | Sold | $562,000 | -6.3% | $145 / Sq Ft |
| 02/01/2019 02/01/19 | For Sale | $599,900 | +6.7% | $155 / Sq Ft |
| 12/20/2018 12/20/18 | Off Market | $562,000 | -- | -- |
| 12/18/2018 12/18/18 | For Sale | $624,900 | -- | $161 / Sq Ft |
Tax History Compared to Growth
Tax History
| Year | Tax Paid | Tax Assessment Tax Assessment Total Assessment is a certain percentage of the fair market value that is determined by local assessors to be the total taxable value of land and additions on the property. | Land | Improvement |
|---|---|---|---|---|
| 2024 | $10,976 | $687,700 | $325,600 | $362,100 |
| 2023 | $10,601 | $687,700 | $325,600 | $362,100 |
| 2021 | $10,325 | $687,700 | $325,600 | $362,100 |
| 2020 | $10,511 | $619,500 | $295,800 | $323,700 |
| 2019 | $9,983 | $554,600 | $245,300 | $309,300 |
| 2018 | $9,174 | $554,600 | $245,300 | $309,300 |
| 2017 | $9,518 | $554,600 | $245,300 | $309,300 |
| 2016 | $9,629 | $554,600 | $245,300 | $309,300 |
| 2015 | $10,293 | $554,600 | $245,300 | $309,300 |
| 2014 | $9,982 | $554,600 | $245,300 | $309,300 |
| 2013 | $8,877 | $554,600 | $245,300 | $309,300 |
Agents Affiliated with this Home
-
Peggy Acker-Farber

Seller's Agent in 2020
Peggy Acker-Farber
RE/MAX
(608) 575-4600
13 in this area
649 Total Sales
-
Tommy Van Ess

Buyer's Agent in 2020
Tommy Van Ess
First Weber Inc
(608) 395-7375
71 in this area
233 Total Sales
-
N
Seller's Agent in 2019
Nick Simon
First Weber Inc
-
W
Buyer's Agent in 2019
William Buffo
South Central Non-Member
Map
Source: South Central Wisconsin Multiple Listing Service
MLS Number: 1847013
APN: 0708-323-8650-8
- 3386 Mound View Rd
- Lot 14 Blue Cedar Dr
- Lot 29 Blue Cedar Dr
- Lot 30 Blue Cedar Dr
- Lot 13 Glacier Forest Ct
- 3310 Saracen Way
- Lot 17 White Cedar Dr
- 3395 White Cedar Dr
- 7724 Greenwood Rd
- 3181 Fox Hill Trail
- 3480 Leflore Ct
- 3409 Noll Valley Cir
- 3472 Hickory Hill Rd
- 7678 Badger Run Ct
- 7566 Spruce Valley Dr
- 3579 Superior Oak Dr
- 7548 Fallen Oak Dr
- 3099 Timber Ln
- Lot 1 Tumbledown Trail
- 3590 Sabaka Trail






