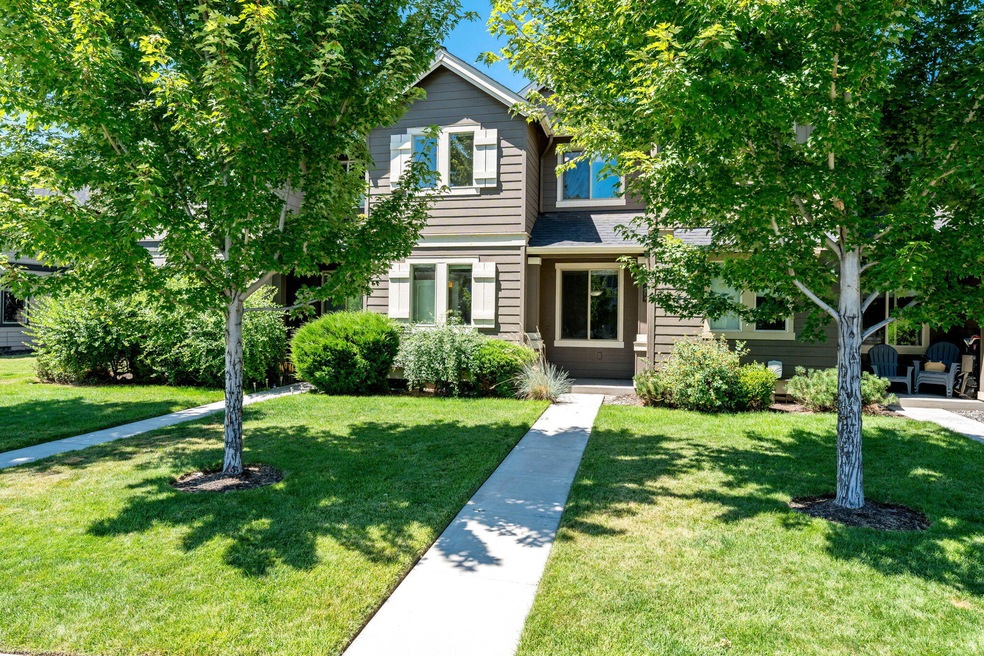3343 SW 28th St Redmond, OR 97756
Estimated payment $2,535/month
Highlights
- Craftsman Architecture
- Loft
- Solid Surface Countertops
- Sage Elementary School Rated A-
- Great Room with Fireplace
- Front Porch
About This Home
Welcome to this move-in ready 3-bedroom, 2.5-bath home in desirable SW Redmond. Built in 2015, this well-kept property offers 1,473 sq ft of comfortable living space. The open-concept main level features a living room with gas fireplace, dining area, and kitchen with refrigerator included and a convenient eating peninsula perfect for casual meals or entertaining. Upstairs, the spacious primary suite includes a walk-in closet and private bath, plus two additional bedrooms, a full hall bath, and laundry with washer/dryer. Enjoy an attached 2-car garage, and convenient location close to parks, schools, and highway access. Offering comfort, function, and value just 6 min from Redmond airport and 20 min from downtown Bend.
Townhouse Details
Home Type
- Townhome
Est. Annual Taxes
- $3,583
Year Built
- Built in 2015
Lot Details
- 1,742 Sq Ft Lot
- Two or More Common Walls
HOA Fees
- $185 Monthly HOA Fees
Parking
- 2 Car Attached Garage
- Garage Door Opener
Home Design
- Craftsman Architecture
- Northwest Architecture
- Composition Roof
- Concrete Siding
- Concrete Perimeter Foundation
- Double Stud Wall
Interior Spaces
- 1,473 Sq Ft Home
- 2-Story Property
- Ceiling Fan
- Gas Fireplace
- Double Pane Windows
- Vinyl Clad Windows
- Great Room with Fireplace
- Loft
Kitchen
- Eat-In Kitchen
- Range
- Microwave
- Dishwasher
- Solid Surface Countertops
- Disposal
Flooring
- Carpet
- Laminate
- Vinyl
Bedrooms and Bathrooms
- 3 Bedrooms
- Linen Closet
- Walk-In Closet
- Bathtub with Shower
Laundry
- Laundry Room
- Dryer
- Washer
Home Security
Outdoor Features
- Front Porch
Schools
- Sage Elementary School
- Obsidian Middle School
- Ridgeview High School
Utilities
- Forced Air Heating and Cooling System
- Natural Gas Connected
- Water Heater
- Phone Available
- Cable TV Available
Listing and Financial Details
- Assessor Parcel Number 271730
Community Details
Overview
- Built by Pahlisch Homes
- Parkland Subdivision
- On-Site Maintenance
- Maintained Community
- The community has rules related to covenants
Security
- Carbon Monoxide Detectors
- Fire and Smoke Detector
Map
Home Values in the Area
Average Home Value in this Area
Tax History
| Year | Tax Paid | Tax Assessment Tax Assessment Total Assessment is a certain percentage of the fair market value that is determined by local assessors to be the total taxable value of land and additions on the property. | Land | Improvement |
|---|---|---|---|---|
| 2024 | $3,583 | $177,850 | -- | -- |
| 2023 | $3,427 | $172,670 | $0 | $0 |
| 2022 | $3,116 | $162,770 | $0 | $0 |
| 2021 | $3,013 | $158,030 | $0 | $0 |
| 2020 | $2,876 | $158,030 | $0 | $0 |
| 2019 | $2,751 | $153,430 | $0 | $0 |
| 2018 | $2,682 | $148,970 | $0 | $0 |
| 2017 | $2,619 | $144,640 | $0 | $0 |
| 2016 | $2,583 | $140,430 | $0 | $0 |
| 2015 | $323 | $17,610 | $0 | $0 |
Property History
| Date | Event | Price | Change | Sq Ft Price |
|---|---|---|---|---|
| 08/23/2025 08/23/25 | Pending | -- | -- | -- |
| 08/13/2025 08/13/25 | For Sale | $384,900 | +92.5% | $261 / Sq Ft |
| 12/31/2015 12/31/15 | Sold | $200,000 | -7.0% | $138 / Sq Ft |
| 11/16/2015 11/16/15 | Pending | -- | -- | -- |
| 09/07/2015 09/07/15 | For Sale | $215,000 | -- | $148 / Sq Ft |
Purchase History
| Date | Type | Sale Price | Title Company |
|---|---|---|---|
| Warranty Deed | -- | None Listed On Document | |
| Warranty Deed | $200,000 | Amerititle |
Mortgage History
| Date | Status | Loan Amount | Loan Type |
|---|---|---|---|
| Previous Owner | $150,000 | New Conventional |
Source: Oregon Datashare
MLS Number: 220207562
APN: 271730
- 3034 SW 28th Ct
- 3537 SW 26th St
- 2755 SW Greens Blvd Unit 10
- 2755 SW Greens Blvd Unit 16
- 2755 SW Greens Blvd Unit 12
- 2755 SW Greens Blvd Unit 11
- 3667 SW Bobby Jones Ct
- 3650 SW 30th St
- 2740 SW Umatilla Ct
- 2746 SW Umatilla Ct
- 3310 SW Yew Ave
- 3044 SW Meadow Ln
- 2926 SW 23rd St
- 2125 SW Xero Ave
- 2810 SW 33rd St
- 3990 SW Ben Hogan Dr
- 2535 SW 29th St
- 2906 SW Canal Blvd
- 2907 SW Meadow Ln
- 3.27 acres S Highway 97







