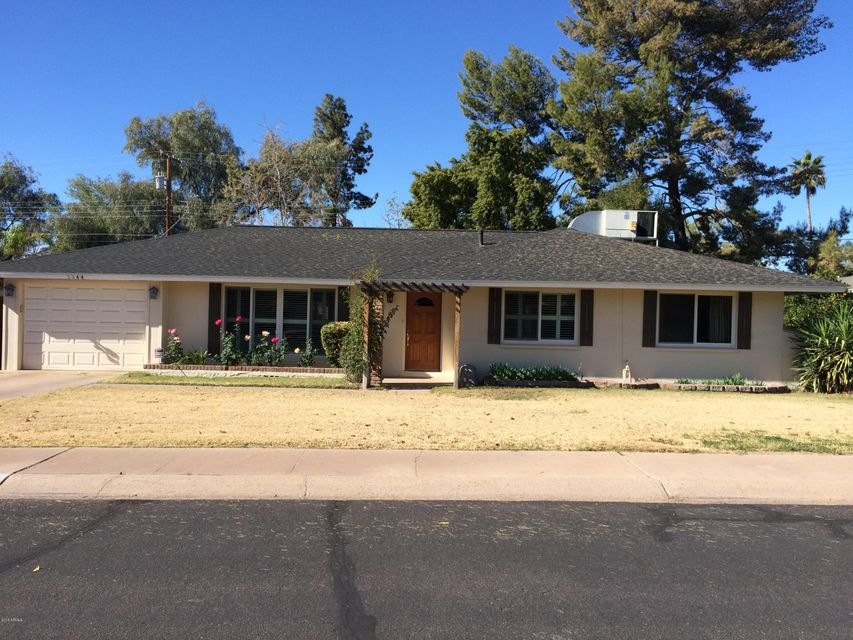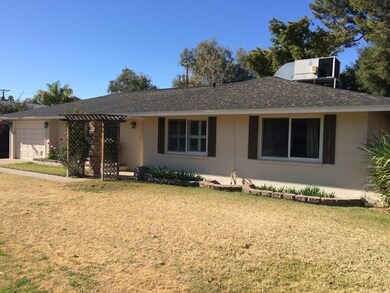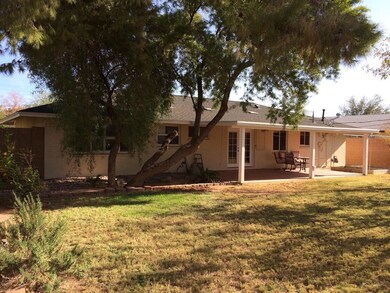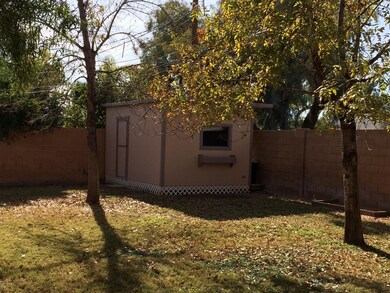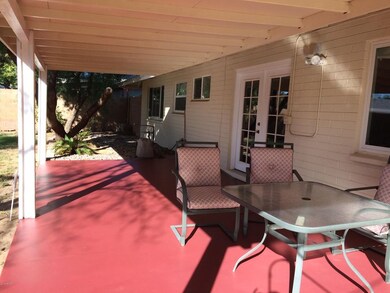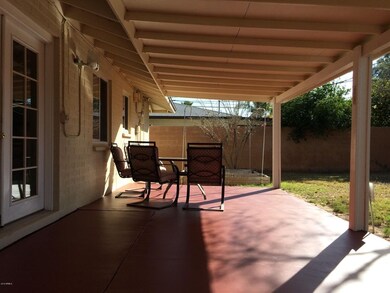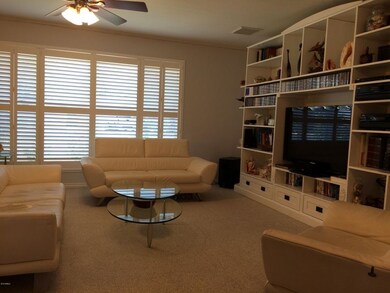
3344 N 62nd Place Scottsdale, AZ 85251
South Scottsdale NeighborhoodHighlights
- 0.18 Acre Lot
- Mountain View
- Covered Patio or Porch
- Tavan Elementary School Rated A
- No HOA
- Eat-In Kitchen
About This Home
As of June 2018EXCELLENT LOCATION! GREAT CURB APPEAL! PELLA WINDOWS, SHUTTERS AND CALIFORNIA CLOSET ORGANIZERS. LARGE BACK YARD WITH CAMELBACK MOUNTAIN VIEW. REMODELED IN 2002 AND 2009. NEW ROOF IN 2017, NEW WATER HEATER IN 2018. WELL MAINTAINED AND MOVE-IN READY! OWNERS WILL CONSIDER ALL OFFERS.
Last Agent to Sell the Property
Tetyana Hoogeveen
HomeSmart License #SA631451000 Listed on: 01/22/2018
Last Buyer's Agent
Eugene Lee
Arizona Best Real Estate License #SA676461000
Home Details
Home Type
- Single Family
Est. Annual Taxes
- $1,699
Year Built
- Built in 1958
Lot Details
- 7,715 Sq Ft Lot
- Block Wall Fence
- Front and Back Yard Sprinklers
- Sprinklers on Timer
- Grass Covered Lot
Parking
- 1 Car Garage
- 1 Open Parking Space
- 1 Carport Space
- Garage Door Opener
Home Design
- Composition Roof
- Sub Tile Roof Ventilation
- Block Exterior
Interior Spaces
- 1,560 Sq Ft Home
- 1-Story Property
- Ceiling Fan
- Double Pane Windows
- Mountain Views
- Security System Owned
Kitchen
- Eat-In Kitchen
- Built-In Microwave
Flooring
- Carpet
- Tile
Bedrooms and Bathrooms
- 3 Bedrooms
- Remodeled Bathroom
- 2 Bathrooms
Accessible Home Design
- Accessible Hallway
- No Interior Steps
Outdoor Features
- Covered Patio or Porch
- Outdoor Storage
Schools
- Tavan Elementary School
- Ingleside Middle School
- Arcadia High School
Utilities
- Refrigerated Cooling System
- Heating System Uses Natural Gas
- Water Filtration System
- High Speed Internet
- Cable TV Available
Community Details
- No Home Owners Association
- Association fees include no fees
- Built by WOMACK
- Melrose Meadows 3 /166 186/ Subdivision
Listing and Financial Details
- Tax Lot 180
- Assessor Parcel Number 128-51-136
Ownership History
Purchase Details
Home Financials for this Owner
Home Financials are based on the most recent Mortgage that was taken out on this home.Purchase Details
Purchase Details
Home Financials for this Owner
Home Financials are based on the most recent Mortgage that was taken out on this home.Purchase Details
Home Financials for this Owner
Home Financials are based on the most recent Mortgage that was taken out on this home.Purchase Details
Home Financials for this Owner
Home Financials are based on the most recent Mortgage that was taken out on this home.Purchase Details
Purchase Details
Purchase Details
Home Financials for this Owner
Home Financials are based on the most recent Mortgage that was taken out on this home.Purchase Details
Similar Homes in Scottsdale, AZ
Home Values in the Area
Average Home Value in this Area
Purchase History
| Date | Type | Sale Price | Title Company |
|---|---|---|---|
| Warranty Deed | $438,360 | Wfg National Title Insurance | |
| Cash Sale Deed | $320,000 | First American Title Ins Co | |
| Warranty Deed | $409,000 | Equity Title Agency Inc | |
| Interfamily Deed Transfer | -- | Equity Title Agency Inc | |
| Warranty Deed | $225,000 | Fidelity National Title | |
| Interfamily Deed Transfer | -- | -- | |
| Warranty Deed | $170,000 | Grand Canyon Title Agency In | |
| Interfamily Deed Transfer | -- | -- | |
| Warranty Deed | $165,000 | First American Title | |
| Interfamily Deed Transfer | -- | Security Title Agency | |
| Warranty Deed | $127,500 | Security Title Agency |
Mortgage History
| Date | Status | Loan Amount | Loan Type |
|---|---|---|---|
| Open | $265,000 | New Conventional | |
| Closed | $350,400 | New Conventional | |
| Previous Owner | $327,200 | Fannie Mae Freddie Mac | |
| Previous Owner | $327,200 | Fannie Mae Freddie Mac | |
| Previous Owner | $181,500 | Unknown | |
| Previous Owner | $180,000 | New Conventional | |
| Previous Owner | $132,000 | New Conventional | |
| Closed | $33,000 | No Value Available |
Property History
| Date | Event | Price | Change | Sq Ft Price |
|---|---|---|---|---|
| 07/31/2025 07/31/25 | Pending | -- | -- | -- |
| 07/03/2025 07/03/25 | Price Changed | $819,000 | -3.5% | $525 / Sq Ft |
| 06/18/2025 06/18/25 | For Sale | $849,000 | +93.7% | $544 / Sq Ft |
| 06/13/2018 06/13/18 | Sold | $438,360 | -3.7% | $281 / Sq Ft |
| 04/22/2018 04/22/18 | Price Changed | $455,000 | -3.0% | $292 / Sq Ft |
| 04/08/2018 04/08/18 | Price Changed | $469,000 | -2.1% | $301 / Sq Ft |
| 03/22/2018 03/22/18 | Price Changed | $479,000 | -2.0% | $307 / Sq Ft |
| 02/27/2018 02/27/18 | Price Changed | $489,000 | -2.0% | $313 / Sq Ft |
| 01/22/2018 01/22/18 | For Sale | $499,000 | -- | $320 / Sq Ft |
Tax History Compared to Growth
Tax History
| Year | Tax Paid | Tax Assessment Tax Assessment Total Assessment is a certain percentage of the fair market value that is determined by local assessors to be the total taxable value of land and additions on the property. | Land | Improvement |
|---|---|---|---|---|
| 2025 | $1,900 | $33,056 | -- | -- |
| 2024 | $1,857 | $31,482 | -- | -- |
| 2023 | $1,857 | $54,610 | $10,920 | $43,690 |
| 2022 | $1,766 | $37,710 | $7,540 | $30,170 |
| 2021 | $1,915 | $37,100 | $7,420 | $29,680 |
| 2020 | $1,898 | $36,200 | $7,240 | $28,960 |
| 2019 | $1,841 | $30,760 | $6,150 | $24,610 |
| 2018 | $1,799 | $29,730 | $5,940 | $23,790 |
| 2017 | $1,699 | $28,760 | $5,750 | $23,010 |
| 2016 | $1,665 | $25,500 | $5,100 | $20,400 |
| 2015 | $1,600 | $22,000 | $4,400 | $17,600 |
Agents Affiliated with this Home
-
Chris Nace

Seller's Agent in 2025
Chris Nace
Arizona Best Real Estate
(602) 696-5305
2 in this area
60 Total Sales
-
T
Seller's Agent in 2018
Tetyana Hoogeveen
HomeSmart
-
E
Buyer's Agent in 2018
Eugene Lee
Arizona Best Real Estate
Map
Source: Arizona Regional Multiple Listing Service (ARMLS)
MLS Number: 5712746
APN: 128-51-136
- 6119 E Osborn Rd
- 6159 E Indian School Rd Unit 110
- 37 Spur Cir
- 6125 E Indian School Rd Unit 247
- 6125 E Indian School Rd Unit 193
- 6125 E Indian School Rd Unit 207
- 6125 E Indian School Rd Unit 270
- 6125 E Indian School Rd Unit 213
- 6125 E Indian School Rd Unit 266
- 6125 E Indian School Rd Unit 152
- 6125 E Indian School Rd Unit 216
- 6125 E Indian School Rd Unit 218
- 47 Spur Cir
- 6347 E Indian School Rd
- 6201 E Calle Redonda
- 6039 E Calle Camelia
- 3501 N 64th St Unit 11
- 3501 N 64th St Unit 17
- 3501 N 64th St Unit 26
- 6233 E Pinchot Ave
