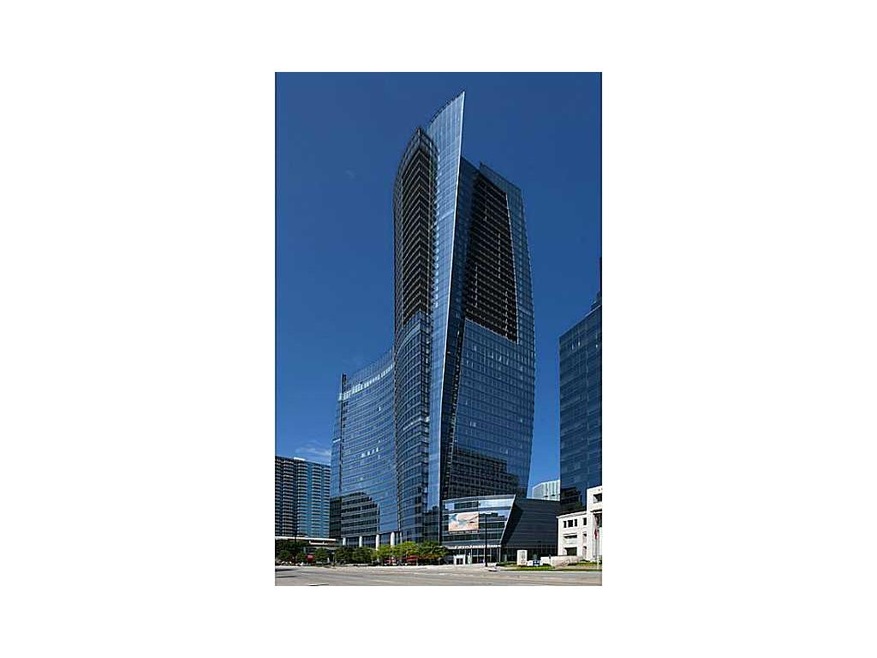
$3,599,000
- 3 Beds
- 5 Baths
- 5,100 Sq Ft
- 2440 Peachtree Rd NW
- Unit 1
- Atlanta, GA
Sophisticated Elegance best describes this gorgeous flat in Buckhead's most sought after guard gated townhome community. With its +/- 12 foot ceilings, custom millwork and herringbone patterned walnut hardwoods, the level of detail is truly unsurpassed. The oversized primary suite has THREE large Custom Closets and a beautiful renovated bathroom. There is a guest suite also on the main level as
BETSY AKERS Atlanta Fine Homes - Sotheby's Int'l
