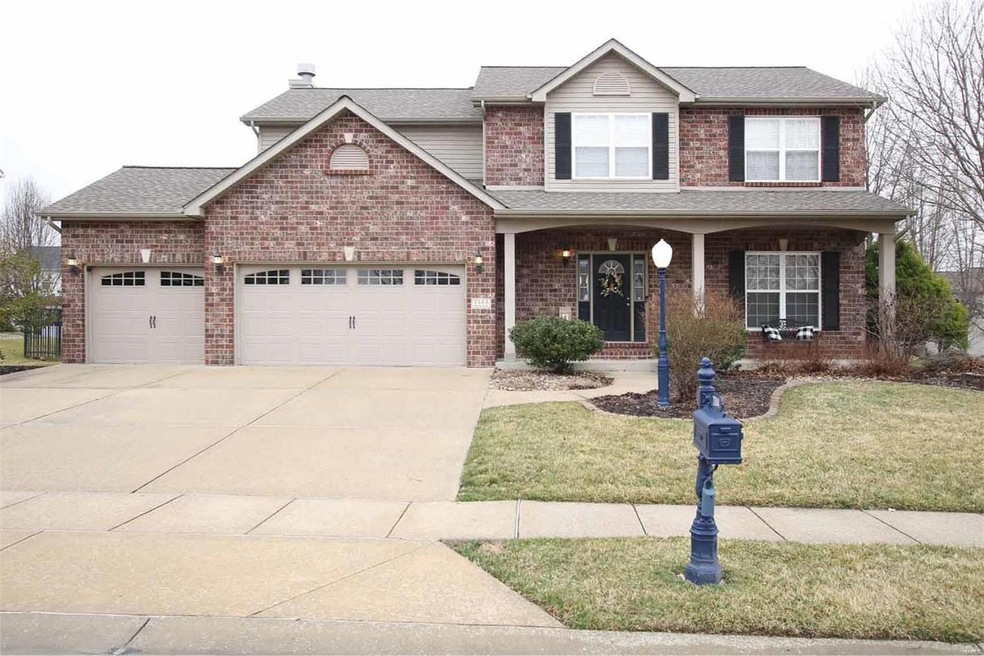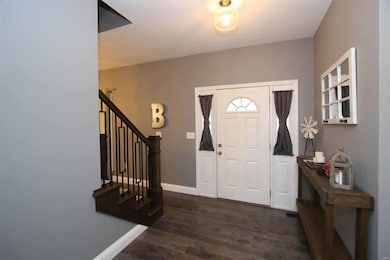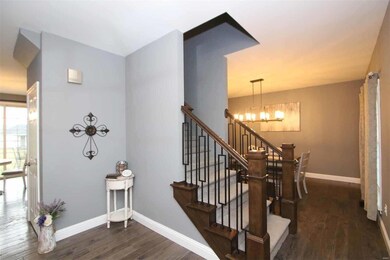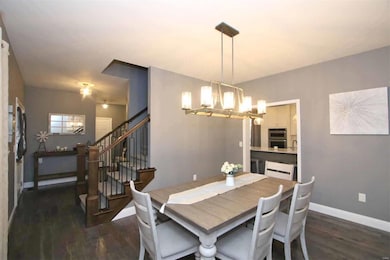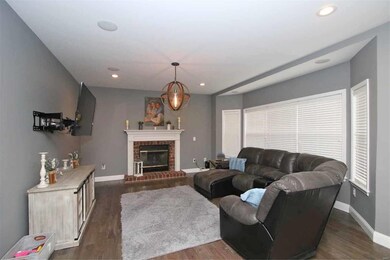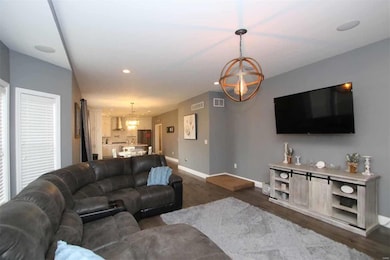
3344 Piazza Ln Edwardsville, IL 62025
Estimated Value: $483,068 - $624,000
Highlights
- Primary Bedroom Suite
- Open Floorplan
- Solid Surface Countertops
- Liberty Middle School Rated A-
- Wood Flooring
- Den
About This Home
As of May 2021This stunning home in the highly desirable Ebbets Field subdivision will not last long. Schedule your appointment today. The professionally designed chef's kitchen is a cook's dream featuring quartz counter tops, large island w/2nd prep sink and additional double drawer refrigerator, built in appliances that stay, pot filler, custom cabinets with soft close and walk in pantry. The spacious 2nd floor offers a master suite with luxury bath including double sinks, separate tub/shower and walk in closet. There are 3 additional bedrooms, full hall bath, laundry and office to complete the upper level. The spectacularly finished lower level has a wet bar/kitchen, family room, 5th bedroom and 4th bath. The fenced yard includes patio, professional landscaping and irrigation system. Buyer to verify all information prior to making an offer, pre-approved buyers only please.
Last Agent to Sell the Property
Worth Clark Realty License #475114725 Listed on: 03/10/2021

Home Details
Home Type
- Single Family
Est. Annual Taxes
- $9,813
Year Built
- Built in 2006
Lot Details
- 0.29 Acre Lot
- Lot Dimensions are 95x128.40
- Fenced
- Level Lot
- Sprinkler System
HOA Fees
- $27 Monthly HOA Fees
Parking
- 3 Car Attached Garage
Home Design
- Brick or Stone Veneer Front Elevation
- Vinyl Siding
Interior Spaces
- 2-Story Property
- Open Floorplan
- Wet Bar
- Gas Fireplace
- Sliding Doors
- Family Room
- Living Room with Fireplace
- Breakfast Room
- Formal Dining Room
- Den
- Utility Room
- Laundry on upper level
- Security System Owned
Kitchen
- Eat-In Kitchen
- Built-In Oven
- Gas Cooktop
- Microwave
- Dishwasher
- Kitchen Island
- Solid Surface Countertops
Flooring
- Wood
- Partially Carpeted
Bedrooms and Bathrooms
- Primary Bedroom Suite
- Walk-In Closet
- Primary Bathroom is a Full Bathroom
- Dual Vanity Sinks in Primary Bathroom
- Separate Shower in Primary Bathroom
Partially Finished Basement
- Basement Fills Entire Space Under The House
- Bedroom in Basement
- Finished Basement Bathroom
- Basement Window Egress
Outdoor Features
- Patio
Schools
- Edwardsville Dist 7 Elementary And Middle School
- Edwardsville High School
Utilities
- Forced Air Heating and Cooling System
- Heating System Uses Gas
- Gas Water Heater
Listing and Financial Details
- Homeowner Tax Exemptions
- Assessor Parcel Number 14-2-15-24-04-401-032
Community Details
Recreation
- Recreational Area
Ownership History
Purchase Details
Home Financials for this Owner
Home Financials are based on the most recent Mortgage that was taken out on this home.Purchase Details
Home Financials for this Owner
Home Financials are based on the most recent Mortgage that was taken out on this home.Purchase Details
Home Financials for this Owner
Home Financials are based on the most recent Mortgage that was taken out on this home.Purchase Details
Home Financials for this Owner
Home Financials are based on the most recent Mortgage that was taken out on this home.Purchase Details
Home Financials for this Owner
Home Financials are based on the most recent Mortgage that was taken out on this home.Purchase Details
Similar Homes in Edwardsville, IL
Home Values in the Area
Average Home Value in this Area
Purchase History
| Date | Buyer | Sale Price | Title Company |
|---|---|---|---|
| Smith Bryan Christopher | $457,000 | First American Title Insuran | |
| Bullard Fredrick | $415,000 | Abstracts & Titles | |
| Reynolds Troy | $335,000 | Stewart Title Company | |
| Erickson Erik A | $355,000 | First American Title Ins Co | |
| Marcus Robert P | $309,500 | Gtc | |
| Carrington Custom Homes Inc | $62,500 | Charge & Return To Guaranty |
Mortgage History
| Date | Status | Borrower | Loan Amount |
|---|---|---|---|
| Open | Smith Bryan Christopher | $467,511 | |
| Closed | Chavez Megan Massimino | $467,511 | |
| Previous Owner | Bullard Fredrick | $423,922 | |
| Previous Owner | Reynolds Troy | $318,250 | |
| Previous Owner | Erickson Erik A | $259,900 | |
| Previous Owner | Erickson Erik A | $260,000 | |
| Previous Owner | Marcus Robert P | $630,000 | |
| Previous Owner | Marcus Robert P | $232,222 | |
| Previous Owner | Marcus Robert P | $243,293 | |
| Previous Owner | Marcus Robert P | $245,700 | |
| Previous Owner | Vicksburg Development Inc | $4,521,000 | |
| Previous Owner | Vicksburg Development Inc | $4,622,000 |
Property History
| Date | Event | Price | Change | Sq Ft Price |
|---|---|---|---|---|
| 05/21/2021 05/21/21 | Sold | $457,000 | 0.0% | $141 / Sq Ft |
| 05/14/2021 05/14/21 | Pending | -- | -- | -- |
| 04/02/2021 04/02/21 | Price Changed | $457,000 | -1.7% | $141 / Sq Ft |
| 03/24/2021 03/24/21 | Price Changed | $465,000 | -2.1% | $144 / Sq Ft |
| 03/10/2021 03/10/21 | For Sale | $475,000 | +14.5% | $147 / Sq Ft |
| 12/06/2019 12/06/19 | Sold | $415,000 | 0.0% | $128 / Sq Ft |
| 12/02/2019 12/02/19 | Pending | -- | -- | -- |
| 10/03/2019 10/03/19 | For Sale | $415,000 | +23.9% | $128 / Sq Ft |
| 06/14/2016 06/14/16 | Sold | $335,000 | -4.3% | $104 / Sq Ft |
| 05/31/2016 05/31/16 | Pending | -- | -- | -- |
| 04/14/2016 04/14/16 | For Sale | $349,900 | -1.4% | $109 / Sq Ft |
| 09/08/2014 09/08/14 | Sold | $355,000 | -7.2% | $111 / Sq Ft |
| 07/16/2014 07/16/14 | Pending | -- | -- | -- |
| 02/17/2014 02/17/14 | For Sale | $382,500 | -- | $119 / Sq Ft |
Tax History Compared to Growth
Tax History
| Year | Tax Paid | Tax Assessment Tax Assessment Total Assessment is a certain percentage of the fair market value that is determined by local assessors to be the total taxable value of land and additions on the property. | Land | Improvement |
|---|---|---|---|---|
| 2023 | $9,813 | $141,480 | $30,360 | $111,120 |
| 2022 | $9,813 | $130,780 | $28,060 | $102,720 |
| 2021 | $8,893 | $124,120 | $26,630 | $97,490 |
| 2020 | $8,893 | $120,290 | $25,810 | $94,480 |
| 2019 | $8,893 | $118,280 | $25,380 | $92,900 |
| 2018 | $8,751 | $112,960 | $24,240 | $88,720 |
| 2017 | $8,527 | $110,570 | $23,730 | $86,840 |
| 2016 | $7,301 | $110,570 | $23,730 | $86,840 |
| 2015 | $6,992 | $102,500 | $22,000 | $80,500 |
| 2014 | $6,992 | $102,500 | $22,000 | $80,500 |
| 2013 | $6,992 | $102,500 | $22,000 | $80,500 |
Agents Affiliated with this Home
-
Timothy Thompson

Seller's Agent in 2021
Timothy Thompson
Worth Clark Realty
(618) 791-9073
11 in this area
216 Total Sales
-
Sandy Montgomery

Buyer's Agent in 2021
Sandy Montgomery
360 Prime Realty Group, LLC
(618) 558-3541
15 in this area
65 Total Sales
-

Seller's Agent in 2019
Karen Brown
RE/MAX
(618) 541-4744
-
Roxanne Portell

Seller's Agent in 2016
Roxanne Portell
Coldwell Banker Brown Realtors
1 in this area
75 Total Sales
-

Buyer's Agent in 2016
Mike Fix
Equity Realty Group, LLC
(618) 210-8087
-
Betsy Butler

Seller's Agent in 2014
Betsy Butler
RE/MAX
(618) 972-2225
92 in this area
228 Total Sales
Map
Source: MARIS MLS
MLS Number: MIS21014266
APN: 14-2-15-24-04-401-032
- 3355 Garvey Ln
- 3328 Drysdale Ct
- 7032 Koufax Ct
- 7121 Lost Oak Dr
- 7036 Alston Ct
- 7048 Alston Ct
- 3455 Whiston Ln
- 7142 Buckland Ct
- 101 Knights Bridge Ln
- 7006 Missionary Ridge Ct
- 2608 Hunters Ridge
- 3135 Ashley Dr
- 2204 Little Round Top Dr
- 9 E Picketts Crossing
- 3160 Birmingham Dr
- 3160 Ashley Dr
- 3106 Ashley Dr
- 2806 Hunters Crossing Dr
- 7066 Savannah Dr
- 0 Savannah Crossing Unit 23020001
- 3344 Piazza Ln
- 3340 Piazza Ln
- 3348 Piazza Ln
- 3343 Piazza Ln
- 3339 Piazza Ln
- 3336 Piazza Ln
- 3352 Garvey Ln
- 3348 Garvey Ln
- 3347 Piazza Ln
- 3352 Piazza Ln
- 3335 Piazza Ln
- 3344 Garvey Ln
- 3332 Piazza Ln
- 3351 Piazza Ln
- 3331 Piazza Ln
- 3340 Garvey Ln
- 7038 Lasorda Ln
- 3341 Karros Ct
- 3345 Karros Ct
- 3328 Piazza Ln
