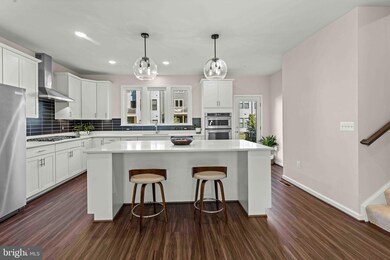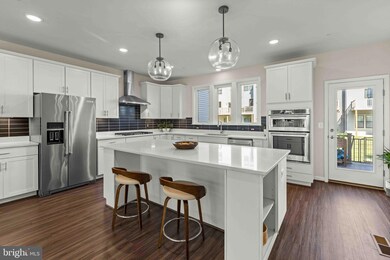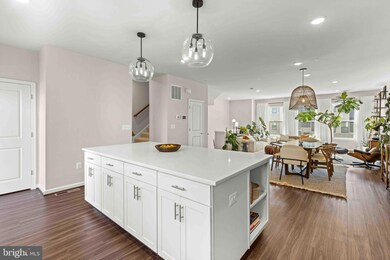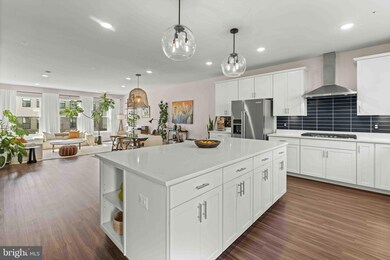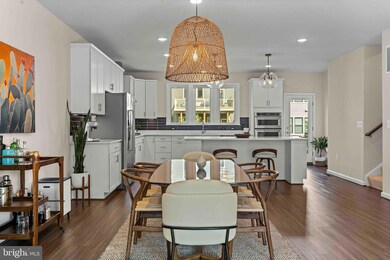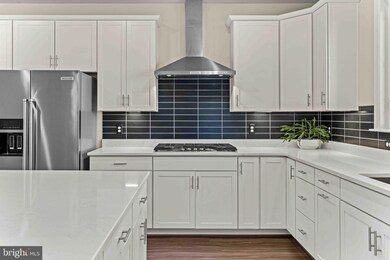
3344 Pitch Pine Dr Laurel, MD 20724
Maryland City NeighborhoodHighlights
- Fitness Center
- Clubhouse
- Contemporary Architecture
- Gourmet Kitchen
- Deck
- Upgraded Countertops
About This Home
As of November 2022IT WOULD COST YOUR BUYER NEARLY AN ADDITIONAL $100K TO BUILD THE SAME TOWNHOME TODAY!!This highly desirable Isleton floor plan features 2354 s/f of living space. Enjoy the amazing open floor plan on the main level that showcases a rear kitchen layout and oversized island w/ custom glass pendant lighting, 42 inch white cabinets, Quartz countertops, and KitchenAid Stainless Steel appliances. Three large windows above the sink allow for plenty of natural sunshine to highlight the gourmet kitchen, which includes a 5 burner gas KitchenAid cooktop and hood vent, and a beautiful matte black glass subway tile backsplash. Just off the kitchen a 20 by 10 foot composite deck invites you to enjoy endless evenings with friends and family. Luxury vinyl plank flooring on both the main and basement levels bring practicality and warmth to this one of a kind townhome. Parking is no problem, with a large front entry two car garage which allows convenient access to the basement level entertainment /game room space and includes a 1/2 bath. The top level of the home includes 3 bedrooms and 2 full bathrooms, both with appealing ceramic tile flooring. The primary bedroom showcases both a walk in closet, as well as, an en suite primary bathroom that includes not only a dual sink quartz countertop, but also a floor to ceiling tile shower and dual shower heads for a luxury spa feel. Bedrooms 2 and 3 are larger than normal, and include good size closets and new carpet. Let's not forget the bonus flex/office space on the top floor, a washer and dryer, as well as additional storage space. This upgraded Pulte built home was completed in 2021, and is sure to impress.
Watershed is an amenity rich community which features a dog park, walking trails, a community center with patios & grills, an exercise/gym space, a dedicated remote work space, as well as an outdoor pool. Future phases of this community include retail and entertainment options. Watershed is close to BW Pkwy, Rt 32, Rt 198, and commuter trains, with easy access to public transportation at Odenton Station.
Last Agent to Sell the Property
Red Cedar Real Estate, LLC License #521063 Listed on: 09/23/2022
Townhouse Details
Home Type
- Townhome
Est. Annual Taxes
- $4,626
Year Built
- Built in 2021
Lot Details
- 2,040 Sq Ft Lot
- Landscaped
- Back Yard
- Property is in excellent condition
HOA Fees
- $105 Monthly HOA Fees
Parking
- 2 Car Direct Access Garage
- 2 Driveway Spaces
- Parking Storage or Cabinetry
- Front Facing Garage
- Garage Door Opener
Home Design
- Contemporary Architecture
- Traditional Architecture
- Bump-Outs
- Brick Exterior Construction
- Slab Foundation
- Frame Construction
- Blown-In Insulation
- Batts Insulation
- Pitched Roof
- Architectural Shingle Roof
- Wood Roof
- Vinyl Siding
- Concrete Perimeter Foundation
- Tile
Interior Spaces
- 2,354 Sq Ft Home
- Property has 3 Levels
- Ceiling height of 9 feet or more
- Recessed Lighting
- Low Emissivity Windows
- Insulated Windows
- Window Screens
- Family Room Off Kitchen
- Dining Room
- Open Floorplan
- Game Room
- Storage Room
- Utility Room
Kitchen
- Gourmet Kitchen
- <<builtInOvenToken>>
- Cooktop<<rangeHoodToken>>
- Dishwasher
- Stainless Steel Appliances
- Kitchen Island
- Upgraded Countertops
- Disposal
Flooring
- Carpet
- Ceramic Tile
- Luxury Vinyl Plank Tile
Bedrooms and Bathrooms
- 3 Bedrooms
- Walk-In Closet
- <<tubWithShowerToken>>
Laundry
- Laundry Room
- Laundry on upper level
- Front Loading Dryer
- Washer
Home Security
Outdoor Features
- Deck
Schools
- Meade High School
Utilities
- Central Air
- Heat Pump System
- Underground Utilities
- 150 Amp Service
- 60 Gallon+ Electric Water Heater
- Phone Available
- Cable TV Available
Listing and Financial Details
- Tax Lot 2-88
- Assessor Parcel Number 020405890250902
Community Details
Overview
- $250 Capital Contribution Fee
- Association fees include common area maintenance, trash
- Watershed Homeowners Association, Inc. HOA
- Built by PulteGroup
- Watershed Subdivision, Isleton Floorplan
Amenities
- Common Area
- Clubhouse
Recreation
- Community Playground
- Fitness Center
- Community Pool
- Dog Park
- Jogging Path
- Bike Trail
Pet Policy
- Pets Allowed
Security
- Carbon Monoxide Detectors
- Fire and Smoke Detector
- Fire Sprinkler System
Ownership History
Purchase Details
Home Financials for this Owner
Home Financials are based on the most recent Mortgage that was taken out on this home.Purchase Details
Home Financials for this Owner
Home Financials are based on the most recent Mortgage that was taken out on this home.Purchase Details
Similar Homes in Laurel, MD
Home Values in the Area
Average Home Value in this Area
Purchase History
| Date | Type | Sale Price | Title Company |
|---|---|---|---|
| Deed | $589,500 | Universal Title | |
| Special Warranty Deed | $502,706 | Pgp Title | |
| Special Warranty Deed | $1,279,406 | Fidelity National Ttl Group |
Mortgage History
| Date | Status | Loan Amount | Loan Type |
|---|---|---|---|
| Open | $558,500 | New Conventional | |
| Previous Owner | $560,025 | New Conventional | |
| Previous Owner | $477,570 | New Conventional |
Property History
| Date | Event | Price | Change | Sq Ft Price |
|---|---|---|---|---|
| 07/17/2025 07/17/25 | For Sale | $665,000 | +12.8% | $282 / Sq Ft |
| 11/02/2022 11/02/22 | Sold | $589,500 | 0.0% | $250 / Sq Ft |
| 10/08/2022 10/08/22 | Pending | -- | -- | -- |
| 09/23/2022 09/23/22 | For Sale | $589,500 | +17.3% | $250 / Sq Ft |
| 02/26/2021 02/26/21 | Sold | $502,706 | 0.0% | $214 / Sq Ft |
| 09/26/2020 09/26/20 | Pending | -- | -- | -- |
| 09/26/2020 09/26/20 | For Sale | $502,606 | -- | $214 / Sq Ft |
Tax History Compared to Growth
Tax History
| Year | Tax Paid | Tax Assessment Tax Assessment Total Assessment is a certain percentage of the fair market value that is determined by local assessors to be the total taxable value of land and additions on the property. | Land | Improvement |
|---|---|---|---|---|
| 2024 | $6,470 | $469,200 | $0 | $0 |
| 2023 | $6,850 | $439,600 | $0 | $0 |
| 2022 | $6,261 | $410,000 | $130,000 | $280,000 |
| 2021 | $871 | $231,900 | $0 | $0 |
| 2020 | $871 | $45,500 | $45,500 | $0 |
| 2019 | $0 | $45,500 | $45,500 | $0 |
Agents Affiliated with this Home
-
A.D Adedapo

Seller's Agent in 2025
A.D Adedapo
Keller Williams Capital Properties
(410) 245-3288
2 in this area
159 Total Sales
-
Amanda Adedapo

Seller Co-Listing Agent in 2025
Amanda Adedapo
Keller Williams Capital Properties
(202) 978-1281
1 in this area
128 Total Sales
-
Brian Pakulla

Seller's Agent in 2022
Brian Pakulla
Red Cedar Real Estate, LLC
(410) 340-8666
8 in this area
407 Total Sales
-
Ryan Douglas
R
Seller Co-Listing Agent in 2022
Ryan Douglas
Red Cedar Real Estate, LLC
(443) 690-5766
1 in this area
20 Total Sales
-
Joe Petrone

Seller's Agent in 2021
Joe Petrone
Monument Sotheby's International Realty
(240) 274-1219
508 in this area
1,369 Total Sales
Map
Source: Bright MLS
MLS Number: MDAA2045278
APN: 04-058-90250902
- 318 Ibis Ct
- 3238 Watershed Blvd
- 3248 Watershed Blvd
- 1106 Crested Wood Dr
- 1116 Crested Wood Dr
- 1122 Crested Wood Dr
- 3405 Cormorant Dr
- 3266 Watershed Blvd
- 254 Alluvium Dr
- 3388 Watershed Blvd
- 1102 Crested Wood Dr Unit 2
- 1102 Crested Wood Dr
- 1104 Crested Wood Dr
- 1201 Bear Oak Ln Unit 2
- 1201 Bear Oak Ln
- 1203 Bear Oak Ln
- 1205 Bear Oak Ln Unit 2
- 1205 Bear Oak Ln
- 3611 Artesian Ln
- 1405 Broomsedge Ln

