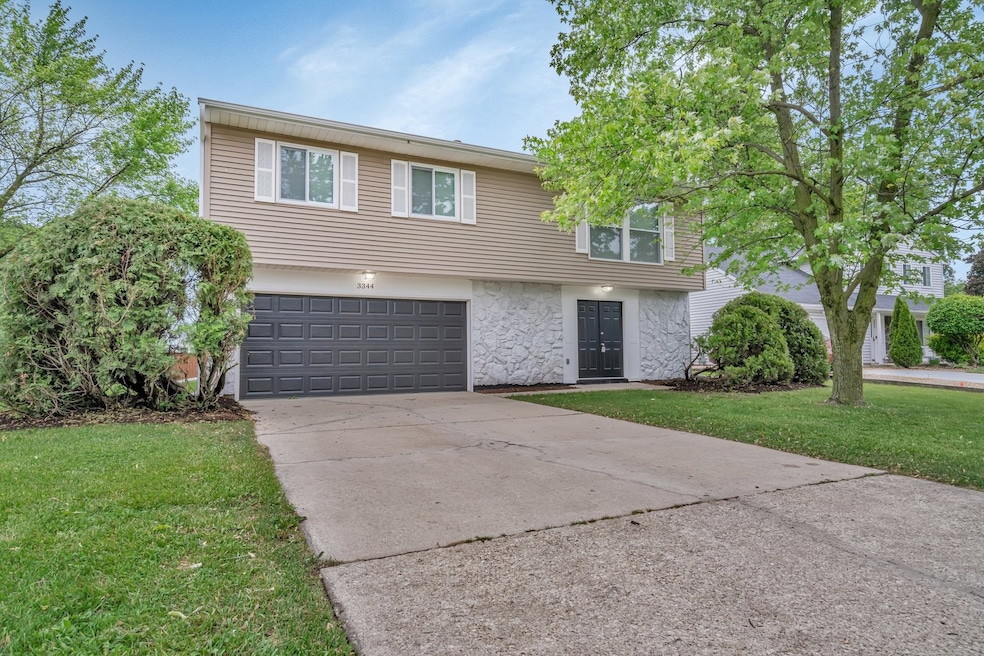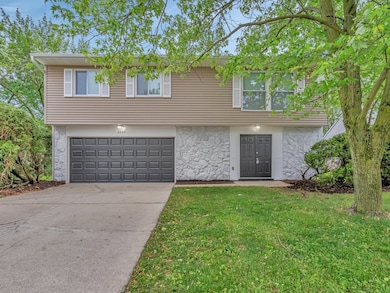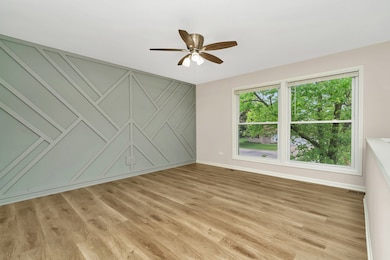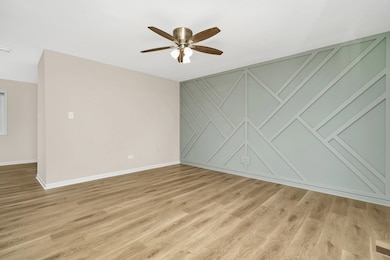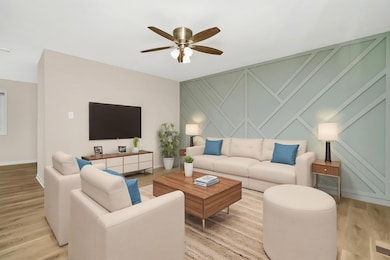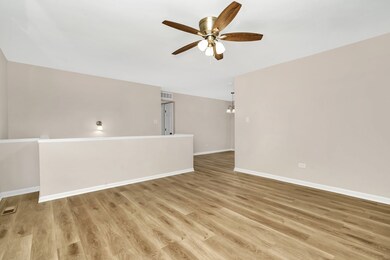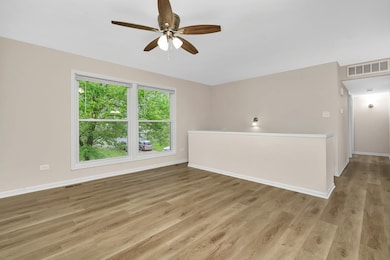
3344 Stonehurst Ct Joliet, IL 60431
Estimated payment $2,316/month
Highlights
- Very Popular Property
- Raised Ranch Architecture
- Cul-De-Sac
- Open Floorplan
- Stainless Steel Appliances
- Built-In Features
About This Home
Welcome to this beautifully remodeled 3-bedroom, 1.5-bath home featuring a spacious master bedroom with shared bath and a 2-car attached garage. Updated from top to bottom in 2025, this home offers brand new LVP flooring, plush carpeting, and fresh paint throughout. The stunning kitchen boasts quartz countertops, a custom backsplash, and brand new stainless steel appliances including a microwave, refrigerator, dishwasher, and stove. 1st Floor Laundry room in first floor Powder Room. The bathrooms have been fully updated, and the living space includes a stylish accent wall. Enjoy peace of mind with a new roof, AC, gutters, and windows-all replaced in 2025. Step outside to a large backyard with a patio, perfect for entertaining or relaxing. Move-in ready and full of charm, this home is a must-see!
Home Details
Home Type
- Single Family
Est. Annual Taxes
- $5,960
Year Built
- Built in 1980 | Remodeled in 2025
Lot Details
- 8,712 Sq Ft Lot
- Lot Dimensions are 71.8 x 106.8 x 82.4 x 130.9
- Cul-De-Sac
- Fenced
- Paved or Partially Paved Lot
Parking
- 2 Car Garage
- Driveway
- Parking Included in Price
Home Design
- Raised Ranch Architecture
- Asphalt Roof
- Stone Siding
- Concrete Perimeter Foundation
Interior Spaces
- 1,544 Sq Ft Home
- Open Floorplan
- Built-In Features
- Ceiling Fan
- Entrance Foyer
- Family Room
- Combination Dining and Living Room
Kitchen
- Range
- Microwave
- Dishwasher
- Stainless Steel Appliances
Flooring
- Carpet
- Vinyl
Bedrooms and Bathrooms
- 3 Bedrooms
- 3 Potential Bedrooms
Laundry
- Laundry Room
- Laundry in Bathroom
- Gas Dryer Hookup
Outdoor Features
- Patio
Schools
- Joliet West High School
Utilities
- Forced Air Heating and Cooling System
- Heating System Uses Natural Gas
Community Details
- College Park Subdivision
Listing and Financial Details
- Homeowner Tax Exemptions
Map
Home Values in the Area
Average Home Value in this Area
Tax History
| Year | Tax Paid | Tax Assessment Tax Assessment Total Assessment is a certain percentage of the fair market value that is determined by local assessors to be the total taxable value of land and additions on the property. | Land | Improvement |
|---|---|---|---|---|
| 2023 | $6,434 | $73,025 | $11,536 | $61,489 |
| 2022 | $5,310 | $63,216 | $10,916 | $52,300 |
| 2021 | $4,968 | $59,469 | $10,269 | $49,200 |
| 2020 | $4,384 | $53,116 | $10,269 | $42,847 |
| 2019 | $4,243 | $50,950 | $9,850 | $41,100 |
| 2018 | $4,105 | $48,200 | $9,850 | $38,350 |
| 2017 | $3,808 | $44,400 | $9,850 | $34,550 |
| 2016 | $3,718 | $42,150 | $9,850 | $32,300 |
| 2015 | $3,306 | $39,190 | $8,740 | $30,450 |
| 2014 | $3,306 | $37,290 | $8,740 | $28,550 |
| 2013 | $3,306 | $40,152 | $8,740 | $31,412 |
Property History
| Date | Event | Price | Change | Sq Ft Price |
|---|---|---|---|---|
| 05/27/2025 05/27/25 | Pending | -- | -- | -- |
| 05/22/2025 05/22/25 | For Sale | $324,900 | -- | $210 / Sq Ft |
Purchase History
| Date | Type | Sale Price | Title Company |
|---|---|---|---|
| Executors Deed | $152,575 | Fidelity National Title |
Similar Homes in Joliet, IL
Source: Midwest Real Estate Data (MRED)
MLS Number: 12369734
APN: 05-06-23-204-030
- 3372 Windsor Ln
- 1029 Surrey Ct
- 960 Mulford Ln
- 3009 Arborsedge Dr
- 1150 Jerald Dr
- 3502 Meadow Lily Dr Unit 2
- 658 Springwood Dr Unit 18E3
- 3512 Meadow Lily Dr
- 15 Coventry Chase
- 2604 Crescenzo Dr Unit 1C
- 20400 Rock Run Dr
- 127 Saint Joseph Ave
- 0000 Swc Route 53 and Laraway Rd
- 206 Stephen Ln
- 2327 Benedict Ave
- 2224 Benedict Ave
- 122 Fairlane Dr
- 2780 Channahon Rd
- 21855 Mound Ct
- 122 Inwood Dr
