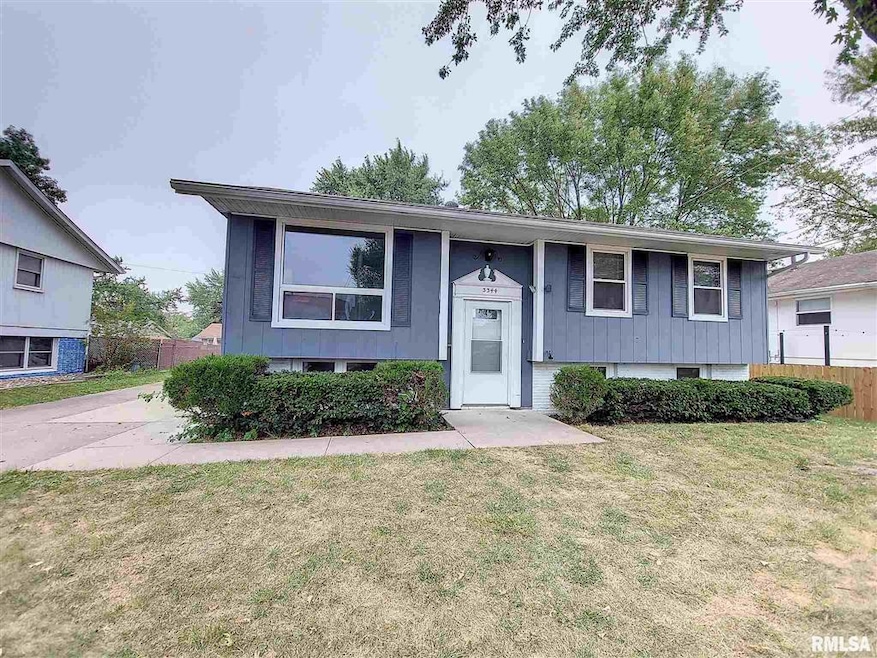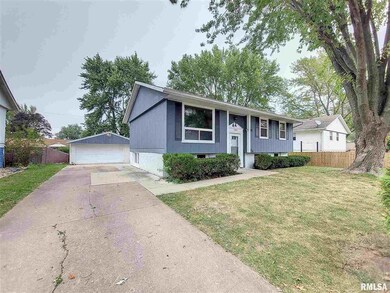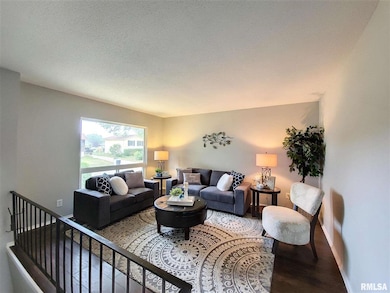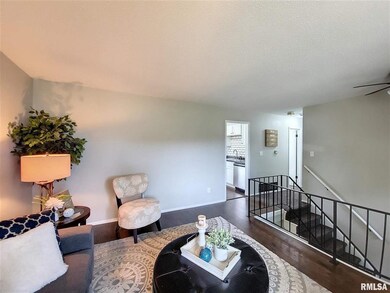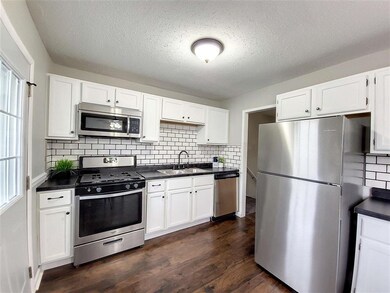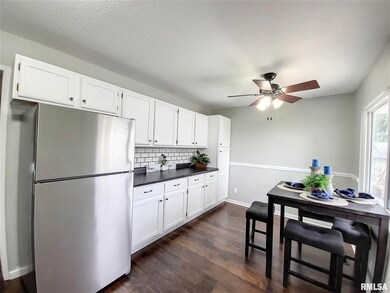
3344 W Columbia Ave Davenport, IA 52804
Northwest Davenport NeighborhoodHighlights
- Deck
- Ceiling Fan
- Garage
About This Home
As of December 2021You are sure to love this updated, 3 bedroom, 2 full bath split level home located in Davenport with a 2-car detached garage. This home has been remodeled from top to bottom and is move-in condition! The main level offers an inviting living room, well-functioned eat-in kitchen with new cabinetry, countertops and stainless steel appliances. The master bedroom, 2 guest bedrooms and a fully updated bath completes the main level. The lower level hosts the 22 x 11 rec room and a 17 x 13 bonus room with its own remodeled full bath! The laundry area has plenty of space for all your storage needs. Don't forget the backyard with a large deck to entertain family and friends. This is a fabulous home for any buyer!
Last Agent to Sell the Property
RE/MAX Concepts Bettendorf License #S42142000/475.142927 Listed on: 10/08/2021

Home Details
Home Type
- Single Family
Est. Annual Taxes
- $2,472
Year Built
- Built in 1972
Parking
- Garage
Home Design
- Split Foyer
Interior Spaces
- 2 Full Bathrooms
- Ceiling Fan
Kitchen
- Oven or Range
- Microwave
- Dishwasher
Outdoor Features
- Deck
Ownership History
Purchase Details
Home Financials for this Owner
Home Financials are based on the most recent Mortgage that was taken out on this home.Purchase Details
Home Financials for this Owner
Home Financials are based on the most recent Mortgage that was taken out on this home.Purchase Details
Home Financials for this Owner
Home Financials are based on the most recent Mortgage that was taken out on this home.Similar Homes in Davenport, IA
Home Values in the Area
Average Home Value in this Area
Purchase History
| Date | Type | Sale Price | Title Company |
|---|---|---|---|
| Warranty Deed | $175,000 | First American Title | |
| Warranty Deed | $96,000 | None Available | |
| Legal Action Court Order | $80,000 | None Available |
Mortgage History
| Date | Status | Loan Amount | Loan Type |
|---|---|---|---|
| Open | $159,645 | FHA | |
| Previous Owner | $106,700 | Future Advance Clause Open End Mortgage |
Property History
| Date | Event | Price | Change | Sq Ft Price |
|---|---|---|---|---|
| 12/03/2021 12/03/21 | Sold | $174,900 | 0.0% | $118 / Sq Ft |
| 10/23/2021 10/23/21 | Pending | -- | -- | -- |
| 10/20/2021 10/20/21 | For Sale | $174,900 | 0.0% | $118 / Sq Ft |
| 10/09/2021 10/09/21 | Pending | -- | -- | -- |
| 10/08/2021 10/08/21 | For Sale | $174,900 | +118.6% | $118 / Sq Ft |
| 04/14/2021 04/14/21 | Sold | $80,000 | 0.0% | $94 / Sq Ft |
| 03/23/2021 03/23/21 | Pending | -- | -- | -- |
| 03/23/2021 03/23/21 | For Sale | $80,000 | -- | $94 / Sq Ft |
Tax History Compared to Growth
Tax History
| Year | Tax Paid | Tax Assessment Tax Assessment Total Assessment is a certain percentage of the fair market value that is determined by local assessors to be the total taxable value of land and additions on the property. | Land | Improvement |
|---|---|---|---|---|
| 2024 | $2,994 | $171,660 | $27,720 | $143,940 |
| 2023 | $3,219 | $171,660 | $27,720 | $143,940 |
| 2022 | $2,804 | $143,640 | $21,120 | $122,520 |
| 2021 | $2,804 | $130,660 | $21,120 | $109,540 |
| 2020 | $2,412 | $123,230 | $21,120 | $102,110 |
| 2019 | $2,567 | $113,950 | $21,120 | $92,830 |
| 2018 | $2,136 | $113,950 | $21,120 | $92,830 |
| 2017 | $589 | $109,310 | $21,120 | $88,190 |
| 2016 | $2,028 | $104,670 | $0 | $0 |
| 2015 | $2,028 | $108,120 | $0 | $0 |
| 2014 | $2,134 | $108,120 | $0 | $0 |
| 2013 | $2,090 | $0 | $0 | $0 |
| 2012 | -- | $100,150 | $23,270 | $76,880 |
Agents Affiliated with this Home
-
U
Seller's Agent in 2021
UNREPRESENTED Properties
Unrepresented Properties
-
Richard Bassford

Seller's Agent in 2021
Richard Bassford
RE/MAX
(309) 292-3681
79 in this area
1,651 Total Sales
-
Robert Bermes

Seller Co-Listing Agent in 2021
Robert Bermes
RE/MAX
(630) 915-2686
12 in this area
178 Total Sales
-
Sherrie Moss-Brady

Buyer's Agent in 2021
Sherrie Moss-Brady
Ruhl&Ruhl REALTORS Davenport
7 in this area
36 Total Sales
Map
Source: RMLS Alliance
MLS Number: QC4227281
APN: O2107D49
- 3358 W Hayes St
- 2827 N Elsie Ave Unit 6
- 3240 Heatherton Dr
- 3234 Heatherton Unit 6
- 3518 W Garfield St
- 3227 W Colorado St
- 3805 W Garfield St
- 3536 Heatherton Dr
- 3119 W Lombard St
- 2325 N Zenith Ave
- 3018 Grove St
- lots 1-10 Hidden Valley Cir
- 2031 N Fairmount St
- 3823 W Lombard St
- 2035 N Gayman Ave
- 2511 Emerald Dr
- 3430 W Locust St
- 3129 W 34th St
- 3117 W 34th St
- 2015 N Zenith Ave
