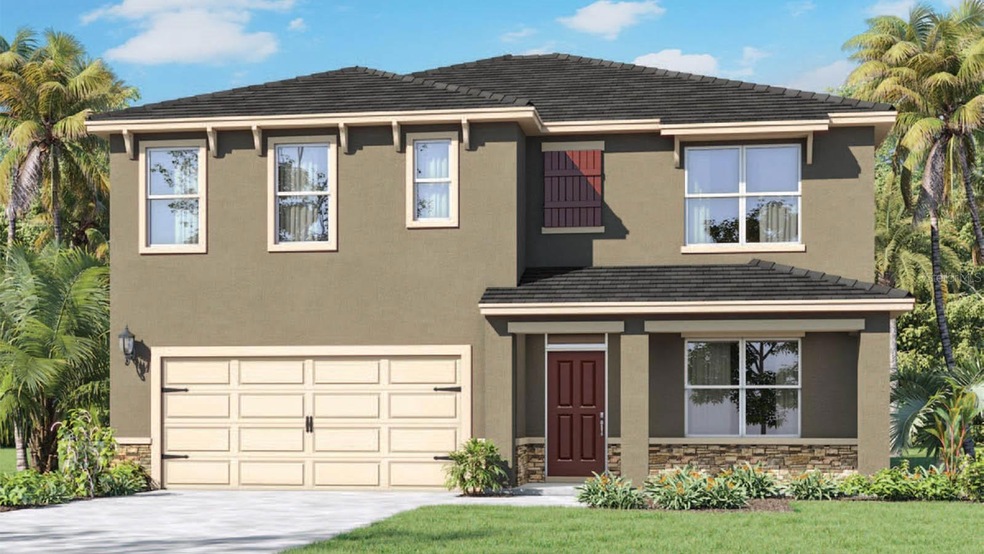
33445 Shutterfly Way Sorrento, FL 32776
Highlights
- Under Construction
- Contemporary Architecture
- Corner Lot
- Open Floorplan
- Bonus Room
- Stone Countertops
About This Home
As of August 2024Under Construction. Come see this open concept 2 story home with a huge upstairs primary bedroom with two walk-in closets. There's a 1st floor bedroom & full bathroom as well as a flex room. The kitchen is open to the family room and offers a separate island that has loads of preparation surface and a breakfast bar for meals or snack-time. Upstairs is a 12 x 12 second 2nd living room/loft with plenty of space enjoy movies and games. You can control your home with our included "Home Is Connected" Smart Home package. Save Money with this block constructed energy efficient new home complete with Builder's Warranty. Photos are of similar model but not that of exact home.
*Photos are of similar model but not that of the exact house. Pictures, photographs, colors, features, and sizes are for illustration purposes only and will vary from the homes as built. Home and community information including pricing, included features, terms, availability, and amenities are subject to change and prior sale at any time without notice or obligation. Please note that no representations or warranties are made regarding school districts or school assignments; you should conduct your own investigation regarding current and future schools and school boundaries.*
Last Agent to Sell the Property
DR HORTON REALTY OF CENTRAL FLORIDA LLC License #472555 Listed on: 05/31/2024

Home Details
Home Type
- Single Family
Year Built
- Built in 2024 | Under Construction
Lot Details
- 7,405 Sq Ft Lot
- West Facing Home
- Corner Lot
HOA Fees
- $87 Monthly HOA Fees
Parking
- 2 Car Attached Garage
- Secured Garage or Parking
Home Design
- Contemporary Architecture
- Florida Architecture
- Bi-Level Home
- Slab Foundation
- Shingle Roof
- Block Exterior
- Stucco
Interior Spaces
- 2,601 Sq Ft Home
- Open Floorplan
- Low Emissivity Windows
- Sliding Doors
- Bonus Room
- Fire and Smoke Detector
Kitchen
- Range
- Dishwasher
- Stone Countertops
- Disposal
Flooring
- Carpet
- Ceramic Tile
Bedrooms and Bathrooms
- 5 Bedrooms
- Primary Bedroom Upstairs
- Split Bedroom Floorplan
- Walk-In Closet
- 3 Full Bathrooms
Laundry
- Laundry Room
- Laundry on upper level
Schools
- Sorrento Elementary School
- Mount Dora Middle School
- Mount Dora High School
Utilities
- Central Heating and Cooling System
- Heat Pump System
- Vented Exhaust Fan
- Thermostat
- Underground Utilities
- Electric Water Heater
- High Speed Internet
- Phone Available
Listing and Financial Details
- Home warranty included in the sale of the property
- Visit Down Payment Resource Website
- Tax Lot 253
- Assessor Parcel Number 18-19-28-0011-000-25300
- $1,807 per year additional tax assessments
Community Details
Overview
- Association fees include pool
- Specialty Management/ Joe Stukkie Association, Phone Number (407) 647-2622
- Visit Association Website
- Built by D.R. Horton
- Sorrento Pines Subdivision, Hayden Floorplan
Recreation
- Community Playground
- Community Pool
Ownership History
Purchase Details
Home Financials for this Owner
Home Financials are based on the most recent Mortgage that was taken out on this home.Similar Homes in Sorrento, FL
Home Values in the Area
Average Home Value in this Area
Purchase History
| Date | Type | Sale Price | Title Company |
|---|---|---|---|
| Special Warranty Deed | $437,990 | Dhi Title Of Florida |
Mortgage History
| Date | Status | Loan Amount | Loan Type |
|---|---|---|---|
| Open | $430,056 | FHA |
Property History
| Date | Event | Price | Change | Sq Ft Price |
|---|---|---|---|---|
| 08/16/2024 08/16/24 | Sold | $437,990 | 0.0% | $168 / Sq Ft |
| 06/23/2024 06/23/24 | Pending | -- | -- | -- |
| 05/31/2024 05/31/24 | For Sale | $437,990 | -- | $168 / Sq Ft |
Tax History Compared to Growth
Tax History
| Year | Tax Paid | Tax Assessment Tax Assessment Total Assessment is a certain percentage of the fair market value that is determined by local assessors to be the total taxable value of land and additions on the property. | Land | Improvement |
|---|---|---|---|---|
| 2025 | -- | $371,287 | $90,000 | $281,287 |
| 2024 | -- | $64,000 | $64,000 | -- |
Agents Affiliated with this Home
-
Paul King
P
Seller's Agent in 2024
Paul King
DR HORTON REALTY OF CENTRAL FLORIDA LLC
(407) 519-3940
3,438 Total Sales
-
Belkys Zambrano
B
Buyer's Agent in 2024
Belkys Zambrano
METROPOLITAN R.E SOLUTIONS INC
(407) 516-7960
25 Total Sales
Map
Source: Stellar MLS
MLS Number: O6210305
APN: 18-19-28-0011-000-25300
- 24401 Sunnys Halo Way
- 33313 Country House Dr
- 33263 Rembrandt Ln
- 33336 Seattle Slew Dr
- 33343 Seattle Slew Dr
- 33239 Country House Dr
- 33313 Always Dreaming Ct
- 33436 Country House Dr
- 33448 Seattle Slew Dr
- 0 Equestrian Trail Unit O6049011
- 33436 Shutterfly Way
- 33609 Seattle Slew Dr
- 33613 Seattle Slew Dr
- 33617 Seattle Slew Dr
- 33612 Seattle Slew Dr
- 33616 Seattle Slew Dr
- 33620 Seattle Slew Dr
- 33624 Seattle Slew Dr
- 33628 Seattle Slew Dr
- 33636 Seattle Slew Dr
