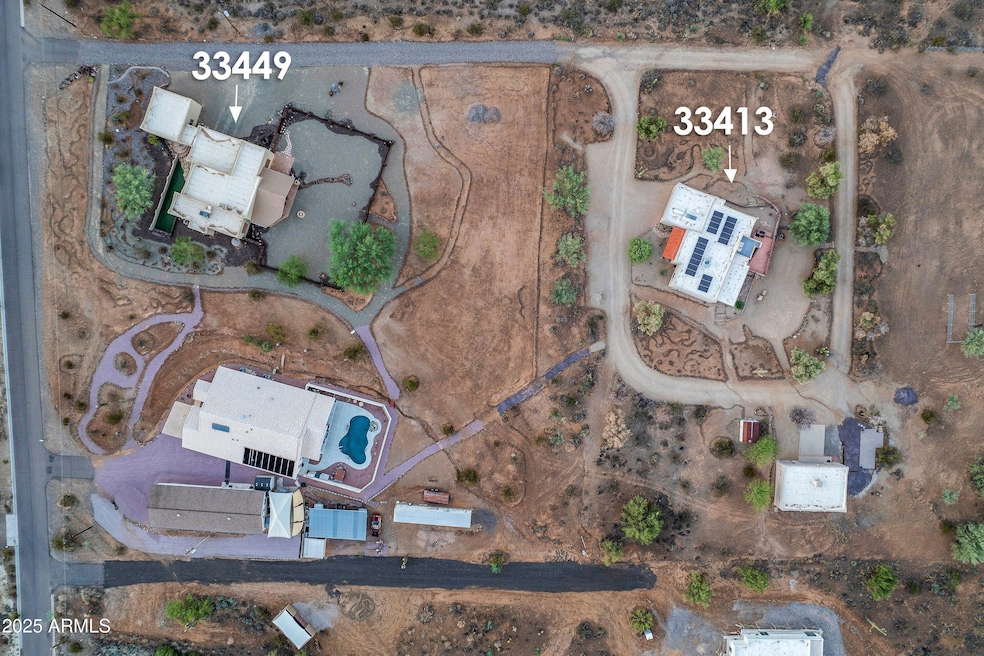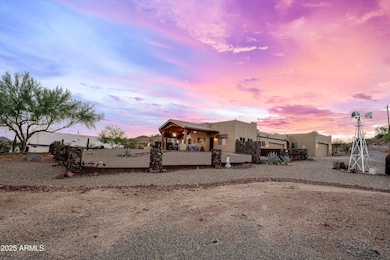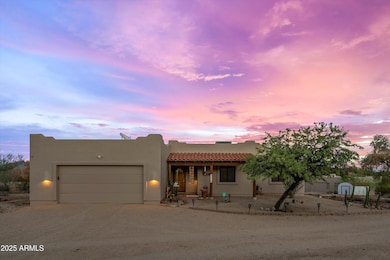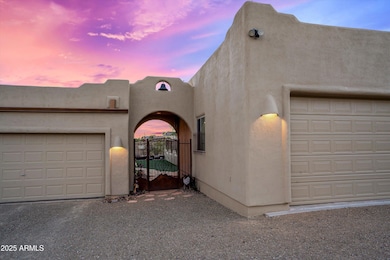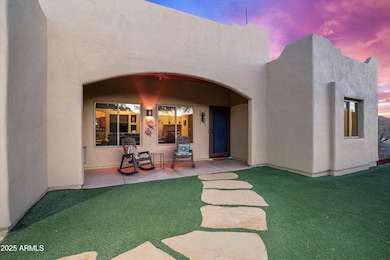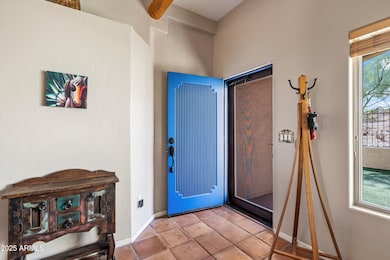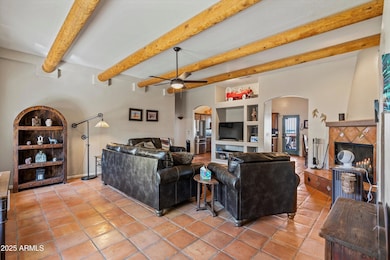33449 N 10th St Phoenix, AZ 85085
Desert View NeighborhoodEstimated payment $10,298/month
Total Views
2,353
7
Beds
4.5
Baths
3,564
Sq Ft
$519
Price per Sq Ft
Highlights
- Horses Allowed On Property
- RV Access or Parking
- 3.65 Acre Lot
- Desert Mountain Middle School Rated A-
- Solar Power System
- Family Room with Fireplace
About This Home
Desert Hills bundle sale includes two homes on 3.65 acres with city water and no HOA. Both offer mountain and city views from expansive patios and newer 50 year roofs. Main home is 4 bed/2 bath with wood beams, Saltillo tile, hardwood in primary, and wood-burning fireplace. Second home is 3 bed/2 bath that has been replumbed, water heater, and softener. Property features two 2-car attached garages, two additional outbuildings, and a 2024 RV pad with electric and septic. Zoned for horses and near TSMC corridor, hiking, and Lake Pleasant.
Home Details
Home Type
- Single Family
Est. Annual Taxes
- $6,559
Year Built
- Built in 1997
Lot Details
- 3.65 Acre Lot
- Private Streets
- Desert faces the front and back of the property
- Partially Fenced Property
- Artificial Turf
- Corner Lot
- Front Yard Sprinklers
- Sprinklers on Timer
- Private Yard
Parking
- 8 Car Direct Access Garage
- Garage Door Opener
- RV Access or Parking
Home Design
- Santa Fe Architecture
- Roof Updated in 2024
- Wood Frame Construction
- Reflective Roof
- Stucco
Interior Spaces
- 3,564 Sq Ft Home
- 1-Story Property
- Ceiling height of 9 feet or more
- Ceiling Fan
- Double Pane Windows
- Vinyl Clad Windows
- Solar Screens
- Family Room with Fireplace
- 2 Fireplaces
- Living Room with Fireplace
- Security System Owned
Kitchen
- Kitchen Updated in 2023
- Eat-In Kitchen
- Breakfast Bar
- Built-In Microwave
- ENERGY STAR Qualified Appliances
- Kitchen Island
- Granite Countertops
Flooring
- Wood
- Tile
Bedrooms and Bathrooms
- 7 Bedrooms
- Remodeled Bathroom
- 4.5 Bathrooms
- Dual Vanity Sinks in Primary Bathroom
Outdoor Features
- Covered Patio or Porch
- Fire Pit
Schools
- Desert Mountain Elementary And Middle School
- Boulder Creek High School
Utilities
- Cooling System Updated in 2023
- Central Air
- Heating Available
- Plumbing System Updated in 2025
- Septic Tank
- High Speed Internet
Additional Features
- No Interior Steps
- Solar Power System
- Horses Allowed On Property
Community Details
- No Home Owners Association
- Association fees include no fees
- Desert Hillside Views Subdivision, No Hoa! Rv Parking. Floorplan
Listing and Financial Details
- Assessor Parcel Number 211-74-050-B
Map
Create a Home Valuation Report for This Property
The Home Valuation Report is an in-depth analysis detailing your home's value as well as a comparison with similar homes in the area
Home Values in the Area
Average Home Value in this Area
Tax History
| Year | Tax Paid | Tax Assessment Tax Assessment Total Assessment is a certain percentage of the fair market value that is determined by local assessors to be the total taxable value of land and additions on the property. | Land | Improvement |
|---|---|---|---|---|
| 2025 | $3,245 | $31,162 | -- | -- |
| 2024 | $3,023 | $29,679 | -- | -- |
| 2023 | $3,023 | $48,860 | $9,770 | $39,090 |
| 2022 | $2,906 | $37,420 | $7,480 | $29,940 |
| 2021 | $2,999 | $33,130 | $6,620 | $26,510 |
| 2020 | $2,934 | $31,250 | $6,250 | $25,000 |
| 2019 | $2,838 | $29,810 | $5,960 | $23,850 |
| 2018 | $2,736 | $28,050 | $5,610 | $22,440 |
| 2017 | $2,685 | $25,330 | $5,060 | $20,270 |
| 2016 | $2,419 | $24,760 | $4,950 | $19,810 |
| 2015 | $2,255 | $20,970 | $4,190 | $16,780 |
Source: Public Records
Property History
| Date | Event | Price | List to Sale | Price per Sq Ft | Prior Sale |
|---|---|---|---|---|---|
| 10/20/2025 10/20/25 | For Sale | $1,850,000 | +325.3% | $519 / Sq Ft | |
| 11/20/2018 11/20/18 | Sold | $435,000 | -0.6% | $229 / Sq Ft | View Prior Sale |
| 08/28/2018 08/28/18 | Pending | -- | -- | -- | |
| 08/28/2018 08/28/18 | For Sale | $437,700 | 0.0% | $230 / Sq Ft | |
| 05/30/2018 05/30/18 | Price Changed | $437,700 | -1.6% | $230 / Sq Ft | |
| 05/04/2018 05/04/18 | Price Changed | $445,000 | -1.1% | $234 / Sq Ft | |
| 04/12/2018 04/12/18 | Price Changed | $450,000 | -3.2% | $237 / Sq Ft | |
| 03/05/2018 03/05/18 | For Sale | $465,000 | -- | $245 / Sq Ft |
Source: Arizona Regional Multiple Listing Service (ARMLS)
Purchase History
| Date | Type | Sale Price | Title Company |
|---|---|---|---|
| Special Warranty Deed | -- | None Listed On Document | |
| Warranty Deed | $435,000 | Fidelity National Title Agen | |
| Interfamily Deed Transfer | -- | None Available | |
| Warranty Deed | $210,000 | Chicago Title Insurance Co | |
| Warranty Deed | $189,000 | Lawyers Title Of Arizona Inc | |
| Warranty Deed | $38,500 | Lawyers Title | |
| Interfamily Deed Transfer | -- | United Title | |
| Warranty Deed | $37,500 | United Title Agency | |
| Cash Sale Deed | $32,000 | United Title Agency |
Source: Public Records
Mortgage History
| Date | Status | Loan Amount | Loan Type |
|---|---|---|---|
| Previous Owner | $391,500 | New Conventional | |
| Previous Owner | $189,000 | New Conventional | |
| Previous Owner | $194,670 | VA | |
| Previous Owner | $30,000 | Purchase Money Mortgage |
Source: Public Records
Source: Arizona Regional Multiple Listing Service (ARMLS)
MLS Number: 6936305
APN: 211-74-050B
Nearby Homes
- 33413 N 10th St
- 33219 N 7th Place
- 3xx E Paint Your Wagon Trail Unit 1
- 33207 N 12th St
- 612 E Tanglewood Trail
- 33847 N 7th St
- 0 E Dove Valley Rd Unit 6937493
- 33609 N 14th St
- 532 E Paint Your Wagon Trail
- 608 E Paint Your Wagon Trail
- 512 E Paint Your Wagon Trail
- 33521 N 14th Place
- 34242 N 10th St
- 6XX E Paint Your Wagon Trail
- 34319 N 7th St
- 33823 N 2nd St
- 18 E Paint Your Wagon Trail
- 34823 N 10th St
- 0 E Carefree Hwy Unit 6865137
- 14 W Summerset Dr
- 231 E Santa Cruz Dr
- 37023 N 12th St Unit ID1255441P
- 1948 W Bramble Berry Ln
- 1948 W Sierra Sunset Trail
- 2031 W Bramble Berry Ln
- 2015 W Sleepy Ranch Rd
- 33305 N 21st Dr
- 31604 N 19th Ave
- 32522 N 20th Glen
- 37512 N 16th St
- 1829 W Cloud Rd
- 37253 N 22nd St
- 33406 N 23rd Dr
- 32008 N 23rd Ave
- 2337 W Horsetail Trail
- 2121 W Sonoran Desert Dr
- 2347 W Dusty Wren Dr
- 2407 W Crimson Terrace
- 2406 W Sienna Bouquet Place
- 2121 W Sonoran Desert Dr Unit 107
