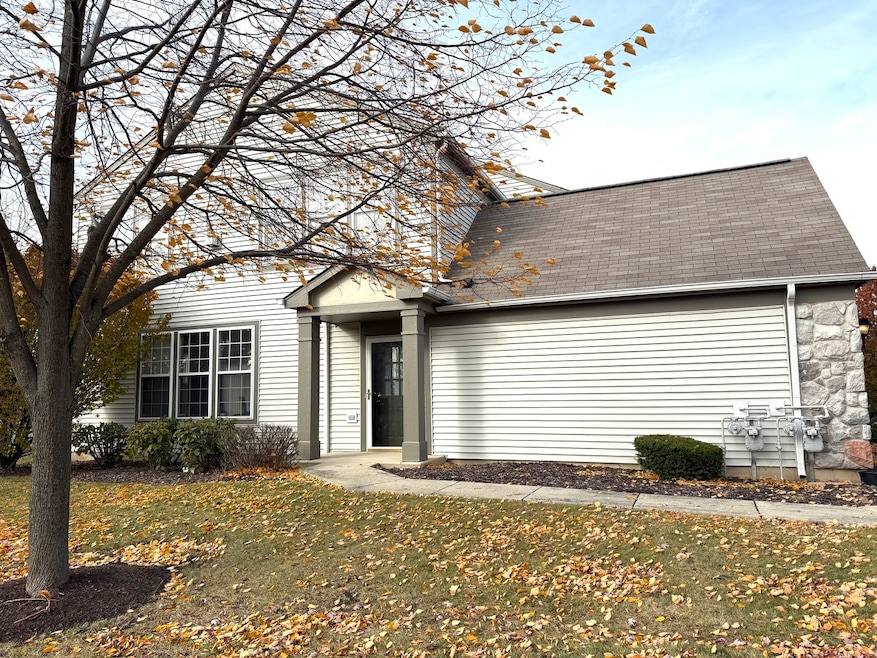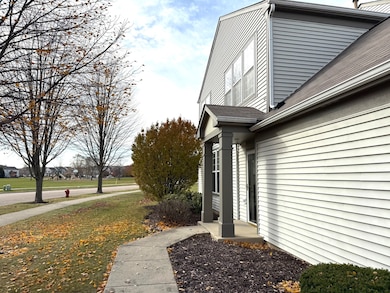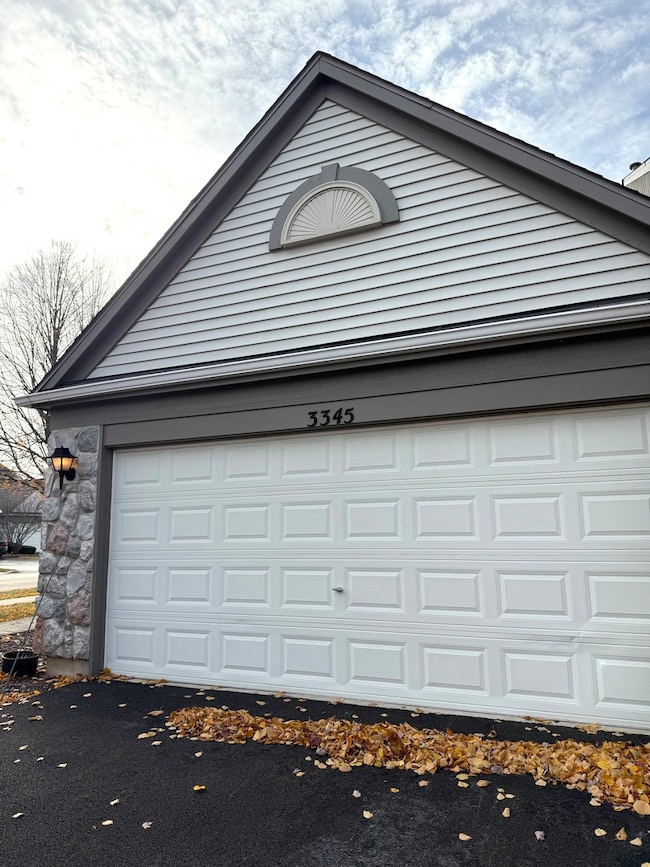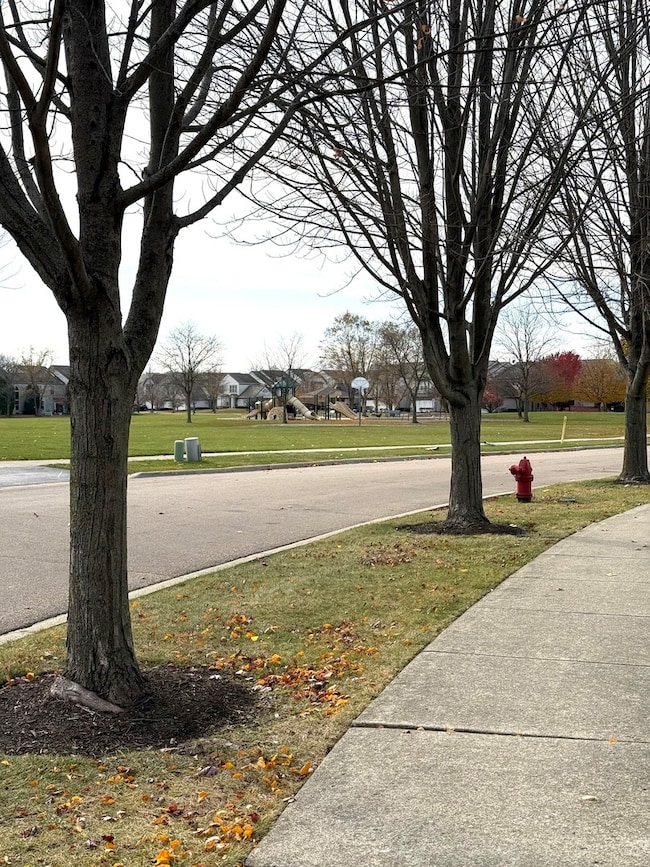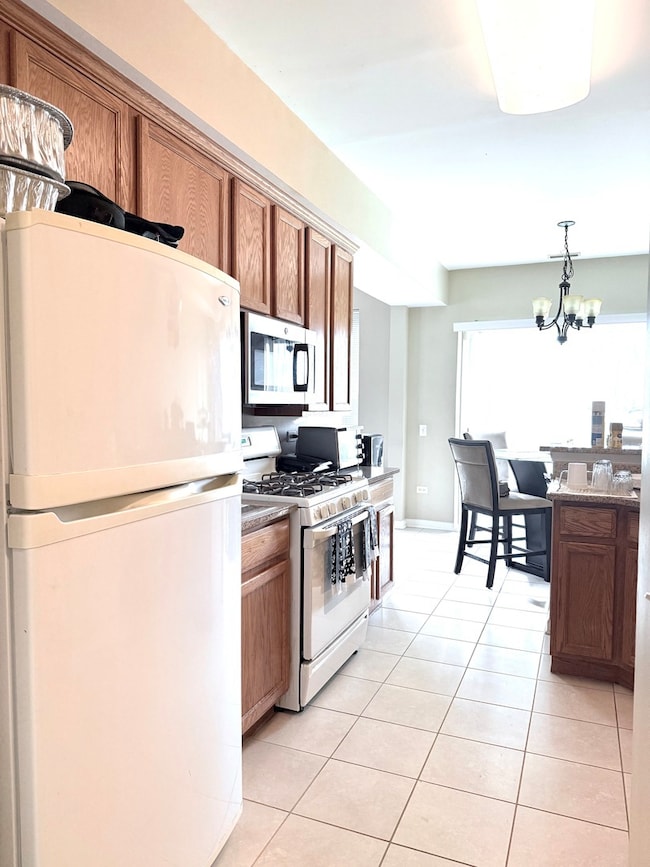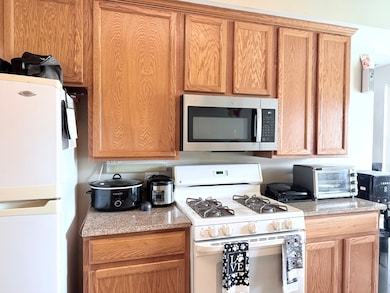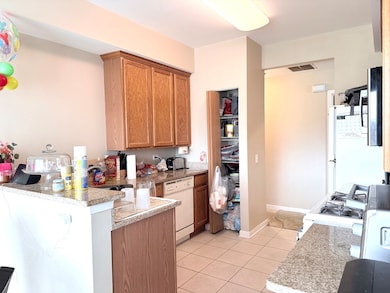3345 Bromley Ln Unit 201A Aurora, IL 60502
Eola Yards Neighborhood
2
Beds
1.5
Baths
1,172
Sq Ft
2002
Built
Highlights
- Landscaped Professionally
- End Unit
- Park
- Nancy Young Elementary School Rated A
- Living Room
- 3-minute walk to Ashton Pointe Park
About This Home
Available January 1, 2026 (possibly earlier, please contact Listing Agent for more information). Ranch home (1-story ground floor) in Ashton Pointe Subdivision! End unit w/ private entrance features 2 bedrooms, 1.1 baths, 9' ceilings, ceiling fans, granite countertop & white raised panel doors/trims. Patio opens to a large common area & also right across from Ashton Pointe Park w/ children's playground. DIST 204 Schools! Close to I88, Rt.59, Metra & Jewel! Non smoking unit. Pets will be considered on case by case basis - see broker's remark for more information.
Townhouse Details
Home Type
- Townhome
Est. Annual Taxes
- $6,061
Year Built
- Built in 2002
Lot Details
- End Unit
- Landscaped Professionally
Parking
- 2 Car Garage
- Driveway
- Parking Included in Price
Home Design
- Entry on the 1st floor
- Stone Siding
- Concrete Perimeter Foundation
Interior Spaces
- 1,172 Sq Ft Home
- 1-Story Property
- Ceiling Fan
- Window Screens
- Family Room
- Living Room
- Dining Room
- Home Security System
Kitchen
- Range
- Microwave
- Dishwasher
- Disposal
Flooring
- Carpet
- Ceramic Tile
Bedrooms and Bathrooms
- 2 Bedrooms
- 2 Potential Bedrooms
Laundry
- Laundry Room
- Dryer
- Washer
Utilities
- Forced Air Heating and Cooling System
- Heating System Uses Natural Gas
Listing and Financial Details
- Security Deposit $2,400
- Property Available on 1/1/26
- Rent includes parking, exterior maintenance, lawn care, snow removal
Community Details
Overview
- 5 Units
- Ashton Pointe Subdivision
Recreation
- Park
Pet Policy
- Limit on the number of pets
- Pet Size Limit
- Pet Deposit Required
Security
- Carbon Monoxide Detectors
Map
Source: Midwest Real Estate Data (MRED)
MLS Number: 12518443
APN: 07-17-121-046
Nearby Homes
- 3220 Bromley Ln Unit 341A
- 1229 Pennsbury Ln
- 322 4th St
- 1110 Oakhill Dr
- 2598 Chasewood Ct Unit 47
- 2460 Golf Ridge Cir Unit 2460
- 973 Parkhill Cir Unit 973-B
- 1444 Bayou Path Dr
- 2138 Iron Ridge Ln
- 2024 Iron Ridge Ln
- 2040 Iron Ridge Ln
- 2044 Iron Ridge Ln
- 2136 Iron Ridge Ln
- 2026 Iron Ridge Ln
- 2578 Crestview Dr
- 545 Metropolitan St Unit 181
- 531 Metropolitan St Unit 193
- 3568 Gabrielle Ln Unit 127
- 3345 Kentshire Cir Unit 28161
- 2428 Ridgewood Ct
- 3293 Cremin Ln Unit 194D
- 3248 Bromley Ln Unit 303C
- 3174 Bromley Ln Unit 674E
- 3166 Bromley Ln Unit 664E
- 3123 Ollerton Ave
- 3106 Bromley Ln Unit 422B
- 1229 Pennsbury Ln
- 3144 Bennett Place
- 810 Woodewind Dr Unit 2
- 805 Genesee Dr
- 2418 Oneida Ln
- 2410 Oneida Ln
- 835 Genesee Dr
- 2800 Pontiac Dr
- 2332 Overlook Ct
- 2562 Golf Ridge Cir
- 2486 Golf Ridge Cir
- 970 Fairway Dr
- 550 Conservatory Ln
- 603 Conservatory Ln Unit 153
