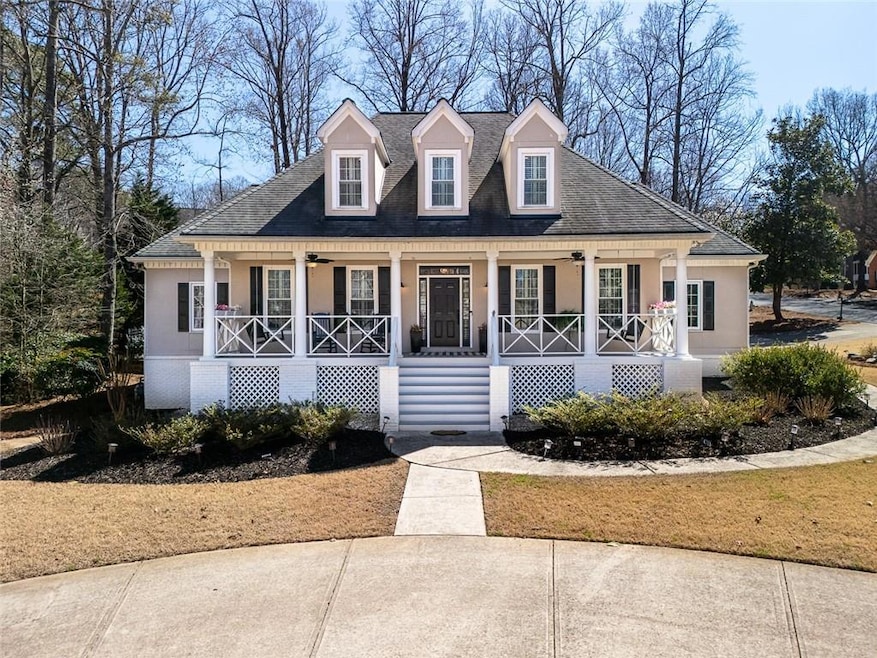This Dream Home Just Got Even Better
Now $100,000 less! An incredible value in a sought-after neighborhood—this one won't last long.
Step onto the welcoming wraparound porch and into a home that blends charm and luxury. The open-concept layout is ideal for both everyday living and entertaining, featuring a chef-inspired kitchen with an enormous granite island, top-tier appliances, and ample storage.On the main level, you’ll find the primary suite featuring a spa-like bathroom with a soaking tub, a walk-in shower and custom built closet. The second floor features three additional bedrooms, including a spacious ensuite bedroom, and one shared bathroom. There is a separate game or craft room located above the garage—this flexible space can easily be customized to fit your needs, whether you’re looking for a playroom, home office, or creative studio. The options are endless.
Your private backyard oasis awaits, complete with a Pebble Tec heated swimming pool and a cozy outdoor fireplace—perfect for year-round enjoyment. Whether you're hosting summer barbecues or unwinding after a long day, this space offers relaxation and entertainment at its finest.Old Peachtree Plantation is a highly sought-after and active swim and tennis community with fun neighborhood activities to include Halloween Parade, Progressive Holiday Tree Toasting, End of School Year Pool Party, and more!
This home is priced to sell quickly. If it's not under contract soon, the sellers will consider taking it off the market. Don't miss out—schedule your showing today!

