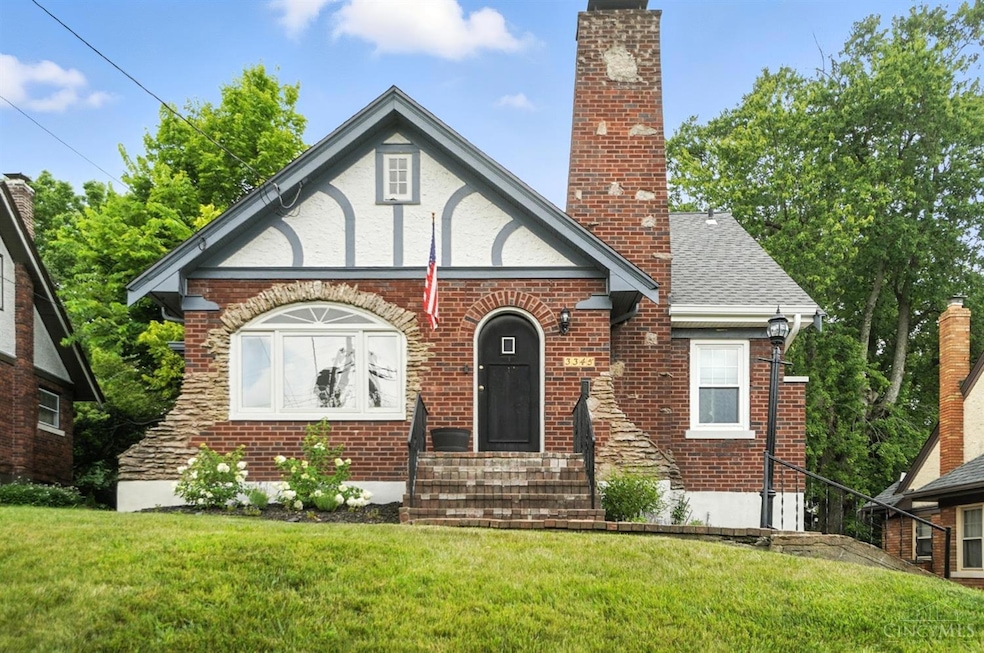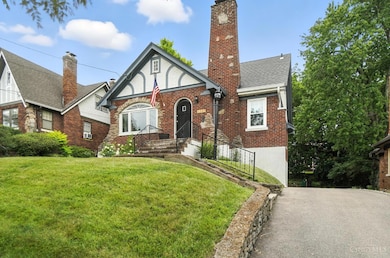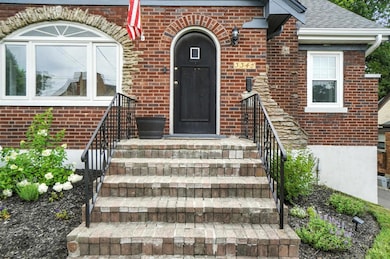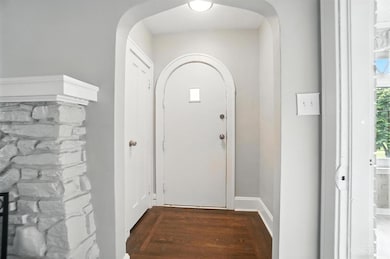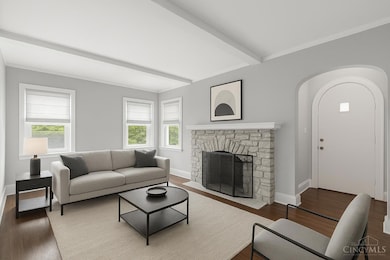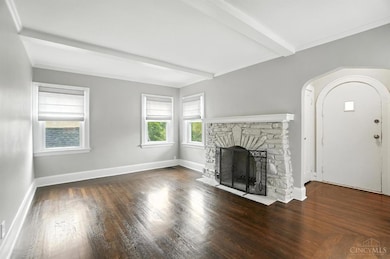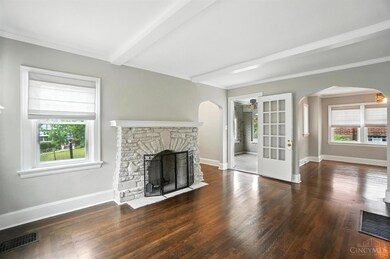3345 Meyer Place Cincinnati, OH 45211
Westwood NeighborhoodEstimated payment $1,861/month
Highlights
- View of Trees or Woods
- Wooded Lot
- Main Floor Bedroom
- Walnut Hills High School Rated A+
- Wood Flooring
- 1-minute walk to Ryan Playground
About This Home
This beautifully updated Tudor is blending classic character with today's modern conveniences. The newly renovated kitchen features stylish cabinetry, granite countertops, and elegant white marble flooring. Rich hardwoods flow throughout the home, adding warmth and sophistication. Nestled on a peaceful, tree-lined street, this gem offers updated essentials including newer HVAC systems, windows, and roof. Enjoy year-round comfort in the stunning four-season flex room perfect for relaxing or working from home. The finished lower level with a bar is ideal for entertaining. Step outside to a private backyard oasis with a slate patio and evening lighting perfect for hosting guests or enjoying a quiet glass of wine. This is the perfect mix of historic charm and contemporary living in an unbeatable setting.
Home Details
Home Type
- Single Family
Est. Annual Taxes
- $5,208
Year Built
- Built in 1928
Lot Details
- 7,057 Sq Ft Lot
- Lot Dimensions are 50x141.5
- Wooded Lot
Parking
- 1 Car Attached Garage
- Rear-Facing Garage
Home Design
- Tudor Architecture
- Brick Exterior Construction
- Block Foundation
- Shingle Roof
- Stucco
Interior Spaces
- 1,900 Sq Ft Home
- 2-Story Property
- Non-Functioning Fireplace
- Vinyl Clad Windows
- Wood Frame Window
- Family Room with Fireplace
- Sun or Florida Room
- Views of Woods
- Finished Basement
- Basement Fills Entire Space Under The House
Kitchen
- Eat-In Kitchen
- Breakfast Bar
- Oven or Range
- Microwave
- Dishwasher
Flooring
- Wood
- Tile
Bedrooms and Bathrooms
- 3 Bedrooms
- Main Floor Bedroom
- Walk-In Closet
- Bathtub with Shower
Outdoor Features
- Patio
- Exterior Lighting
Utilities
- 95% Forced Air Zoned Heating and Cooling System
- Heating System Uses Gas
- Gas Water Heater
Community Details
- No Home Owners Association
Map
Home Values in the Area
Average Home Value in this Area
Tax History
| Year | Tax Paid | Tax Assessment Tax Assessment Total Assessment is a certain percentage of the fair market value that is determined by local assessors to be the total taxable value of land and additions on the property. | Land | Improvement |
|---|---|---|---|---|
| 2025 | $5,370 | $87,151 | $7,130 | $80,021 |
| 2024 | $5,207 | $87,151 | $7,130 | $80,021 |
| 2023 | $5,325 | $87,151 | $7,130 | $80,021 |
| 2022 | $1,398 | $19,635 | $5,789 | $13,846 |
| 2021 | $1,370 | $19,635 | $5,789 | $13,846 |
| 2020 | $1,374 | $19,635 | $5,789 | $13,846 |
| 2019 | $1,371 | $17,850 | $5,264 | $12,586 |
| 2018 | $1,373 | $17,850 | $5,264 | $12,586 |
| 2017 | $1,321 | $17,850 | $5,264 | $12,586 |
| 2016 | $1,302 | $17,151 | $6,367 | $10,784 |
| 2015 | $1,164 | $17,151 | $6,367 | $10,784 |
| 2014 | $1,170 | $17,151 | $6,367 | $10,784 |
| 2013 | $1,242 | $17,151 | $6,367 | $10,784 |
Property History
| Date | Event | Price | List to Sale | Price per Sq Ft | Prior Sale |
|---|---|---|---|---|---|
| 11/12/2025 11/12/25 | For Sale | $274,900 | +10.4% | $145 / Sq Ft | |
| 11/30/2022 11/30/22 | Sold | $249,000 | -0.4% | $131 / Sq Ft | View Prior Sale |
| 10/31/2022 10/31/22 | Pending | -- | -- | -- | |
| 10/11/2022 10/11/22 | For Sale | $249,900 | 0.0% | $132 / Sq Ft | |
| 10/07/2022 10/07/22 | Pending | -- | -- | -- | |
| 10/04/2022 10/04/22 | For Sale | $249,900 | -- | $132 / Sq Ft |
Purchase History
| Date | Type | Sale Price | Title Company |
|---|---|---|---|
| Warranty Deed | $249,000 | Prodigy Title | |
| Warranty Deed | $249,000 | Prodigy Title | |
| Warranty Deed | $116,000 | None Listed On Document | |
| Quit Claim Deed | -- | None Available | |
| Special Warranty Deed | -- | Chicago Title Insurance Co | |
| Sheriffs Deed | $90,000 | None Available | |
| Warranty Deed | -- | The Guarantee Title & Tr Co | |
| Warranty Deed | $84,000 | -- | |
| Sheriffs Deed | $71,000 | -- |
Mortgage History
| Date | Status | Loan Amount | Loan Type |
|---|---|---|---|
| Open | $249,000 | VA | |
| Closed | $249,000 | VA | |
| Previous Owner | $124,100 | Construction | |
| Previous Owner | $119,700 | Fannie Mae Freddie Mac | |
| Previous Owner | $84,000 | No Value Available |
Source: MLS of Greater Cincinnati (CincyMLS)
MLS Number: 1861724
APN: 209-0003-0104
- 3331 Felicity Dr
- 2842 Montana Ave
- 2838 Montana Ave
- 2824 Montana Ave
- 2886 Shaffer Ave
- 2752 Mckinley Ave
- 2859 Harrison Ave
- 2908 Montclair Ave
- 2218 Harrison Ave
- 2903 Daytona Ave
- 2905 Daytona Ave
- 2919 Temple Ave
- 3073 Bracken Woods Ln
- 2945 Feltz Ave
- 3069 Bracken Woods Ln
- 3427 Bighorn Ct
- 2525 Millennium Place
- 2935 Lafeuille Ave
- 3116 Gobel Ave
- 3046 Daytona Ave
- 2872 Montana Ave
- 3405 Millrich Ave
- 3482 Hazelwood Ave
- 2584 Westwood Northern Blvd Unit 2
- 3107 Bracken Woods Ln Unit 2
- 3107 Bracken Woods Ln Unit 1
- 3126 Bracken Woods Ln Unit 3
- 2678 Montana Ave
- 3333 Epworth Ave
- 3089 Worthington Ave
- 3037 Worthington Ave
- 3131 Mozart Ave Unit 4
- 3221 Herbert Ave Unit 2
- 3334 Dartmouth Dr
- 3990 Yearling Ct
- 2962 Westridge Ave Unit 4
- 2469 Montana Ave
- 2905 Queen City Ave
- 3269 Montana Ave Unit 3269 Montana Ave
- 3213 Phoenix Ave
