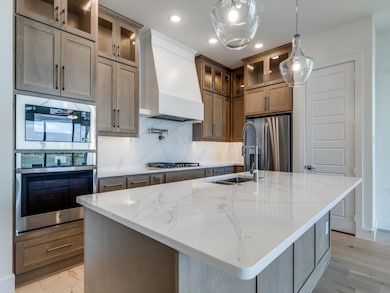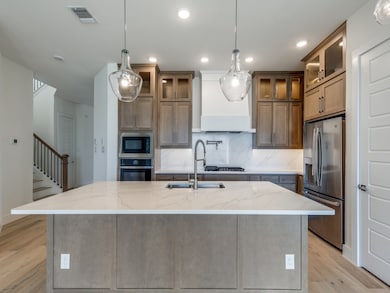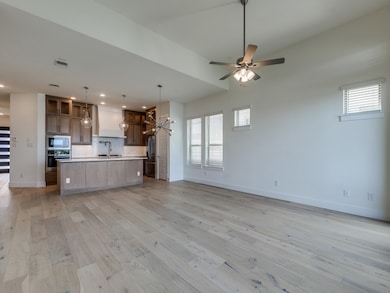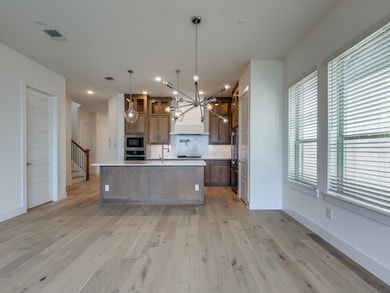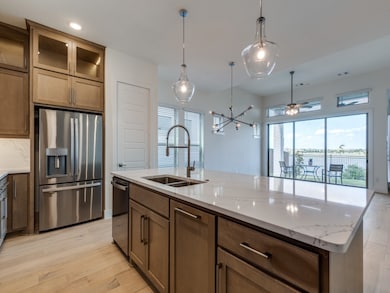3345 Morning Dove Ln Arlington, TX 76005
Viridian NeighborhoodHighlights
- New Construction
- Double Convection Oven
- Central Heating and Cooling System
- Viridian Elementary School Rated A+
- 2 Car Attached Garage
- Cats Allowed
About This Home
This home is located at 3345 Morning Dove Ln, Arlington, TX 76005 and is currently priced at $5,200. This property was built in 2025. 3345 Morning Dove Ln is a home located in Tarrant County with nearby schools including Viridian Elementary School, Harwood Junior High School, and Trinity High School.
Listing Agent
Rendon Realty, LLC Brokerage Phone: 817-592-3008 License #0676843 Listed on: 06/23/2025

Home Details
Home Type
- Single Family
Year Built
- Built in 2025 | New Construction
Parking
- 2 Car Attached Garage
Home Design
- Shingle Roof
Interior Spaces
- 2,845 Sq Ft Home
- 2-Story Property
Kitchen
- Double Convection Oven
- Microwave
- Dishwasher
- Disposal
Bedrooms and Bathrooms
- 5 Bedrooms
- 3 Full Bathrooms
Schools
- Viridian Elementary School
- Trinity High School
Additional Features
- 4,574 Sq Ft Lot
- Central Heating and Cooling System
Listing and Financial Details
- Residential Lease
- Property Available on 6/23/25
- Tenant pays for all utilities, insurance
- 12 Month Lease Term
- Legal Lot and Block 69R / 1
- Assessor Parcel Number 43089111
Community Details
Overview
- Association fees include management, pest control
- Lakeside Viridian Collins East Subdivision
Pet Policy
- Cats Allowed
Map
Source: North Texas Real Estate Information Systems (NTREIS)
MLS Number: 20977251
- 3329 Monarch Pass Dr
- 3329 Monarch Pass Dr
- 3329 Monarch Pass Dr
- 3329 Monarch Pass Dr
- 3329 Monarch Pass Dr
- 711 Prairie Falcon Dr
- 3825 Cascade Sky Dr
- 3809 Canton Jade Way
- 1100 Badger Vine Ln
- 3922 Canton Jade Way
- 712 Gunnison Ct
- 1217 Harris Hawk Way
- 3709 Island Vista Dr
- 4016 Jasmine Fox Ln
- 2726 Winding Hollow Ln
- 1009 Winter Fire Way
- 2735 Steamboat Cir
- 1200 Bull Valley Way
- 2715 Lincoln Dr
- 2711 Lincoln Dr
- 701 Prairie Falcon Dr
- 3127 Cliff Swallow Ln
- 3132 Cliff Swallow Ln
- 3108 Water Maple Trail Unit RR 78
- 3112 Water Maple Trail Unit RR 77
- 3120 Water Maple Trail Unit RR 72
- 708 Fox Squirrel Ct
- 3141 Winter Rose Way Unit RR 63
- 3184 Misty Forest Way Unit RR 02
- 811 NE Green Oaks Blvd
- 711 Brentford Place
- 2717 Lawrence Rd
- 903 Ashford Ln
- 1000 Mill Crossing Place
- 726 Lacewing Dr
- 715 Lacewing Dr
- 2711 Trinity Bend Cir
- 4101 Viridian Village Dr
- 2604 Furrs St
- 4011 Shady Forge Trail

