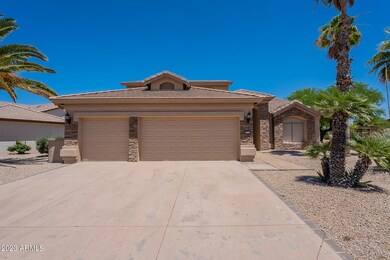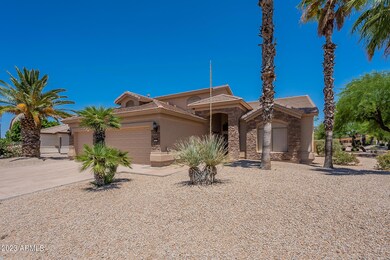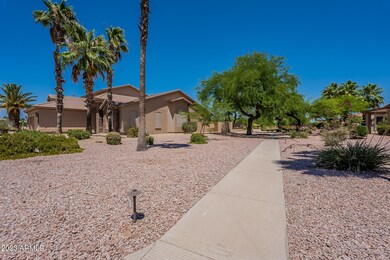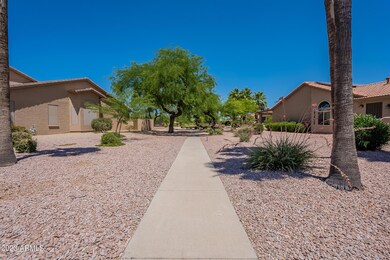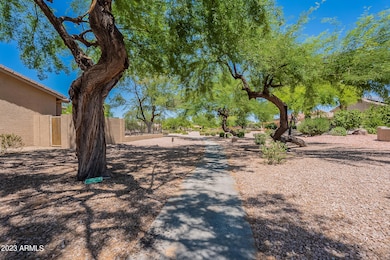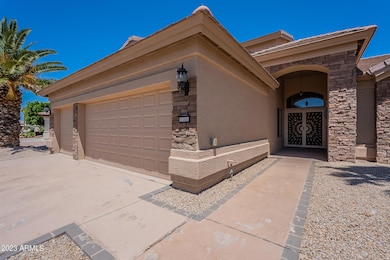
3345 N 150th Dr Goodyear, AZ 85395
Palm Valley NeighborhoodEstimated Value: $500,000 - $615,000
Highlights
- Fitness Center
- Gated with Attendant
- Vaulted Ceiling
- Verrado Middle School Rated A-
- Clubhouse
- Main Floor Primary Bedroom
About This Home
As of August 2023Welcome to the Beautiful community of PebbleCreek in the city of Goodyear! This gorgeous home offers 3 large bedrooms, 2.5 baths + a den/office, and a 3 car garage! The master bedroom with attached ensuite is situated on the first floor for easy access! Featuring double sink vanities, a large shower with separate tub, huge his/hers walk in closets on both sides and ample living space for ultimate relaxation throughout.
The large open kitchen, living-area, and great-room make this home a perfect entertainers paradise! This home is perfect for all of your needs! Plenty of natural light, vaulted ceilings, tile flooring, real wood burning fireplace, built in patio grill, large backyard, and plenty more! PebbleCreek provides homeowners with an abundance of social and recreational opportunities. Multi-Million dollar country club and amenities including large swimming pools, theater room, tennis and pickle ball courts, golf, on-site restaurants, and tons more! Do not miss out - This 55+ Luxury Retirement Community is close to just about everything! Come take a look!
Home Details
Home Type
- Single Family
Est. Annual Taxes
- $3,526
Year Built
- Built in 2000
Lot Details
- 9,193 Sq Ft Lot
- Desert faces the front and back of the property
- Wrought Iron Fence
- Block Wall Fence
- Sprinklers on Timer
HOA Fees
- $242 Monthly HOA Fees
Parking
- 3 Car Direct Access Garage
- 2 Open Parking Spaces
- Garage Door Opener
Home Design
- Tile Roof
- Block Exterior
- Stucco
Interior Spaces
- 3,161 Sq Ft Home
- 2-Story Property
- Vaulted Ceiling
- Ceiling Fan
- Skylights
- 1 Fireplace
- Double Pane Windows
- Solar Screens
Kitchen
- Eat-In Kitchen
- Built-In Microwave
- Kitchen Island
Flooring
- Carpet
- Tile
Bedrooms and Bathrooms
- 3 Bedrooms
- Primary Bedroom on Main
- Primary Bathroom is a Full Bathroom
- 2.5 Bathrooms
- Dual Vanity Sinks in Primary Bathroom
- Bathtub With Separate Shower Stall
Outdoor Features
- Covered patio or porch
- Built-In Barbecue
Schools
- Litchfield Elementary School
- Adult Middle School
- Agua Fria High School
Utilities
- Refrigerated Cooling System
- Heating System Uses Natural Gas
Listing and Financial Details
- Tax Lot 82
- Assessor Parcel Number 501-87-952
Community Details
Overview
- Association fees include ground maintenance, street maintenance
- Pebble Creek Association, Phone Number (623) 935-6787
- Built by ROBSON COMMUNITIES
- Pebblecreek Unit 21 Subdivision
Amenities
- Clubhouse
- Theater or Screening Room
- Recreation Room
Recreation
- Tennis Courts
- Pickleball Courts
- Fitness Center
- Heated Community Pool
- Community Spa
- Bike Trail
Security
- Gated with Attendant
Ownership History
Purchase Details
Home Financials for this Owner
Home Financials are based on the most recent Mortgage that was taken out on this home.Purchase Details
Purchase Details
Similar Homes in the area
Home Values in the Area
Average Home Value in this Area
Purchase History
| Date | Buyer | Sale Price | Title Company |
|---|---|---|---|
| Melnyk Stephen A | $555,000 | Great American Title Agency | |
| Nelson Donald E | -- | -- | |
| Nelson Donald E | $279,304 | Old Republic Title Agency |
Mortgage History
| Date | Status | Borrower | Loan Amount |
|---|---|---|---|
| Open | Melnyk Stephen A | $350,000 | |
| Previous Owner | Nelson Donald E | $266,000 |
Property History
| Date | Event | Price | Change | Sq Ft Price |
|---|---|---|---|---|
| 08/31/2023 08/31/23 | Sold | $555,000 | -9.0% | $176 / Sq Ft |
| 07/27/2023 07/27/23 | Pending | -- | -- | -- |
| 07/12/2023 07/12/23 | Price Changed | $610,000 | -2.4% | $193 / Sq Ft |
| 06/16/2023 06/16/23 | For Sale | $625,000 | -- | $198 / Sq Ft |
Tax History Compared to Growth
Tax History
| Year | Tax Paid | Tax Assessment Tax Assessment Total Assessment is a certain percentage of the fair market value that is determined by local assessors to be the total taxable value of land and additions on the property. | Land | Improvement |
|---|---|---|---|---|
| 2025 | $3,798 | $38,919 | -- | -- |
| 2024 | $3,655 | $37,066 | -- | -- |
| 2023 | $3,655 | $42,550 | $8,510 | $34,040 |
| 2022 | $3,526 | $33,620 | $6,720 | $26,900 |
| 2021 | $4,189 | $36,220 | $7,240 | $28,980 |
| 2020 | $4,088 | $34,730 | $6,940 | $27,790 |
| 2019 | $3,986 | $34,500 | $6,900 | $27,600 |
| 2018 | $3,949 | $31,760 | $6,350 | $25,410 |
| 2017 | $3,771 | $30,630 | $6,120 | $24,510 |
| 2016 | $3,679 | $29,530 | $5,900 | $23,630 |
| 2015 | $3,593 | $31,060 | $6,210 | $24,850 |
Agents Affiliated with this Home
-
Thomas Stassi

Seller's Agent in 2023
Thomas Stassi
eXp Realty
(480) 789-1666
1 in this area
28 Total Sales
-
bobbi young

Buyer's Agent in 2023
bobbi young
Realty One Group
(425) 219-2127
13 in this area
17 Total Sales
Map
Source: Arizona Regional Multiple Listing Service (ARMLS)
MLS Number: 6569788
APN: 501-87-952
- 15016 W Monterey Way
- 14999 W Mulberry Dr
- 3234 N Palmer Dr
- 3150 N 150th Dr
- 15061 W Pinchot Ave
- 15035 W Indianola Ave
- 14949 W Robson Cir N
- 3690 N 150th Ave
- 3755 N 151st Ave
- 15353 W Cheery Lynn Rd
- 3700 N 149th Ln
- 15395 W Pinchot Ct
- 15406 W Pinchot Ct
- 3147 N Couples Dr
- 3928 N 151st Ave
- 15075 W Amelia Dr
- 3070 N 148th Dr
- 3963 N 151st Dr
- 3971 N 151st Ln
- 15479 W Whitton Ave
- 3345 N 150th Dr
- 3361 N 150th Dr
- 3321 N 150th Dr
- 3377 N 150th Dr
- 3346 N 150th Dr
- 3356 N 150th Dr
- 3336 N 150th Dr
- 3289 N Palmer Dr
- 3366 N 150th Dr
- 3383 N 150th Dr Unit 21
- 3326 N 150th Dr
- 3285 N Palmer Dr
- 3376 N 150th Dr
- 3314 N 150th Dr
- 15061 W Monterey Way
- 3395 N 150th Dr
- 15055 W Monterey Way
- 3386 N 150th Dr
- 3302 N 150th Dr
- 3281 N Palmer Dr

