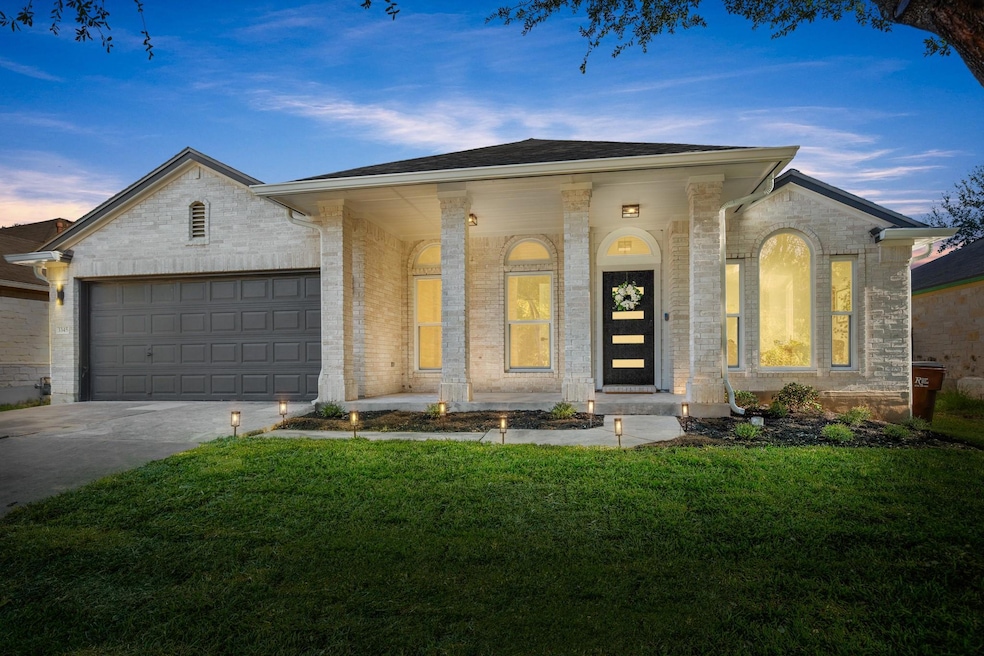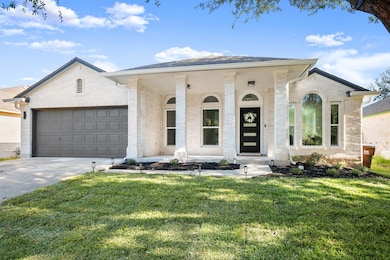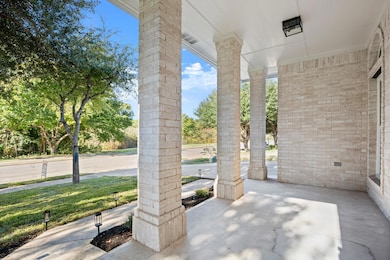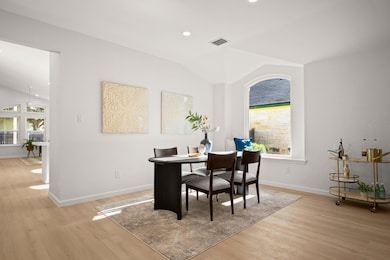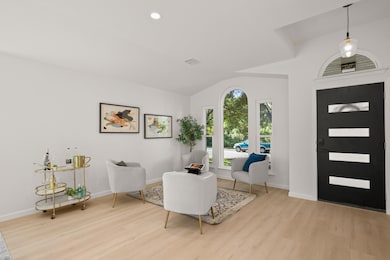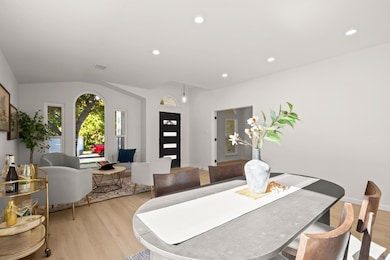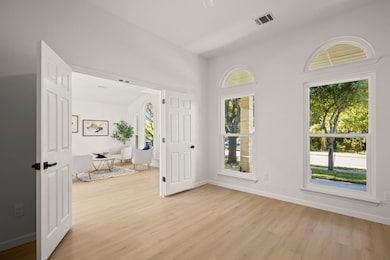3345 Rod Carew Dr Round Rock, TX 78665
Stony Point NeighborhoodEstimated payment $2,973/month
Highlights
- View of Trees or Woods
- High Ceiling
- Wine Refrigerator
- Clubhouse
- Mud Room
- Community Pool
About This Home
Incredible opportunity to own this beautifully remodeled one-story home featuring an exquisite and highly functional floor plan. With no neighbors across the street, you’ll enjoy added privacy, extra parking, and peaceful views right from your doorstep & covered front porch. Inside, the home offers multiple large living and dining areas, providing the perfect layout for both everyday living and entertaining. The open-concept kitchen is the heart of the home, complete with a convenient bar, butler’s pantry, ample counter space, and a gas range with vent hood. A dedicated office (with a closet) offers flexibility and can easily serve as a fourth bedroom, guest room, or creative space. The home boasts high ceilings, wide plank luxury vinyl flooring throughout, ample storage closets, a Mud room, and a foyer between the bedrooms as an ideal space for a homework corner and beyond. The primary bedroom has a grand entrance while the en suite has dual vanities, a walk-in shower, soaking tub, and an oversized closet. Every detail of this home has been designed for comfort and flow — smart home features, Newer Roof, Pella Windows and Gutters. Stylish, versatile, and move-in ready, this property perfectly balances functionality with modern appeal. Location is prime with walking distance to the community pool & park, and easy access to 79 with plenty of eats and attractions such as the Dell Diamond, Kalahari Resort and more. Welcome Home!
Listing Agent
Networth Realty of Austin Brokerage Phone: (512) 206-4296 License #0636829 Listed on: 11/13/2025
Home Details
Home Type
- Single Family
Est. Annual Taxes
- $7,047
Year Built
- Built in 2003 | Remodeled
Lot Details
- 7,187 Sq Ft Lot
- Southwest Facing Home
- Wood Fence
- Back Yard
HOA Fees
- $40 Monthly HOA Fees
Parking
- 2 Car Attached Garage
- Front Facing Garage
Property Views
- Woods
- Hills
Home Design
- Brick Exterior Construction
- Slab Foundation
- Shingle Roof
- Composition Roof
- HardiePlank Type
Interior Spaces
- 2,477 Sq Ft Home
- 1-Story Property
- Bar Fridge
- Bar
- High Ceiling
- Ceiling Fan
- Gas Log Fireplace
- Double Pane Windows
- Display Windows
- Mud Room
- Family Room with Fireplace
Kitchen
- Breakfast Bar
- Gas Range
- Microwave
- Dishwasher
- Wine Refrigerator
- Stainless Steel Appliances
- Disposal
Flooring
- Tile
- Vinyl
Bedrooms and Bathrooms
- 4 Main Level Bedrooms
- 2 Full Bathrooms
- Soaking Tub
Home Security
- Carbon Monoxide Detectors
- Fire and Smoke Detector
Schools
- Herrington Elementary School
- Cpl Robert P Hernandez Middle School
- Stony Point High School
Additional Features
- Covered Patio or Porch
- Central Heating and Cooling System
Listing and Financial Details
- Assessor Parcel Number 165227000P0038
- Tax Block P
Community Details
Overview
- Association fees include common area maintenance, ground maintenance
- Ryan's Crossing Owners Association
- Ryans Xing Sec 05 Subdivision
Amenities
- Picnic Area
- Common Area
- Clubhouse
Recreation
- Sport Court
- Community Playground
- Community Pool
- Park
- Dog Park
Map
Home Values in the Area
Average Home Value in this Area
Tax History
| Year | Tax Paid | Tax Assessment Tax Assessment Total Assessment is a certain percentage of the fair market value that is determined by local assessors to be the total taxable value of land and additions on the property. | Land | Improvement |
|---|---|---|---|---|
| 2025 | $5,644 | $397,836 | $80,000 | $317,836 |
| 2024 | $5,644 | $373,215 | -- | -- |
| 2023 | $4,969 | $339,286 | $0 | $0 |
| 2022 | $5,849 | $308,442 | $0 | $0 |
| 2021 | $6,294 | $280,402 | $60,000 | $247,966 |
| 2020 | $5,754 | $254,911 | $55,181 | $199,730 |
| 2019 | $5,844 | $253,120 | $52,900 | $200,220 |
| 2018 | $5,373 | $247,193 | $46,973 | $200,220 |
| 2017 | $5,459 | $231,741 | $43,900 | $187,841 |
| 2016 | $5,119 | $217,279 | $43,900 | $173,671 |
| 2015 | $4,135 | $197,526 | $37,100 | $160,426 |
| 2014 | $4,135 | $184,520 | $0 | $0 |
Property History
| Date | Event | Price | List to Sale | Price per Sq Ft |
|---|---|---|---|---|
| 11/13/2025 11/13/25 | For Sale | $445,000 | -- | $180 / Sq Ft |
Purchase History
| Date | Type | Sale Price | Title Company |
|---|---|---|---|
| Deed | -- | None Listed On Document | |
| Warranty Deed | -- | Independence Title | |
| Gift Deed | -- | None Listed On Document |
Mortgage History
| Date | Status | Loan Amount | Loan Type |
|---|---|---|---|
| Open | $282,800 | Construction |
Source: Unlock MLS (Austin Board of REALTORS®)
MLS Number: 3678803
APN: R424139
- 3405 Campanella Dr
- 3413 Campanella Dr
- 1310 Rainbow Parke Dr
- 208 Corniche Cir
- 1171 Southern Place
- 1160 Forest Bluff Trail
- 417 Freeman Park Place
- 431 Freeman Park Place
- 2856 Moyer Ln
- 901 Kenneys Way
- 1444 Kenneys Way
- 612 Trailside Bend
- 3017 Timothy Dr
- Sheldon Plan at Homestead at Old Settlers Park
- McKinney Plan at Homestead at Old Settlers Park
- Garner Plan at Homestead at Old Settlers Park
- 2228 Pearson Way
- 1646 Homestead Farms Dr
- 1100 Hyde Park Dr
- 1746 Sawmill Crossing
- 3750 E Palm Valley Blvd Unit 31
- 3750 E Palm Valley Blvd Unit 83
- 803 Hank Aaron
- 3809 Willie Mays Ln
- 1405 Ty Cobb Place
- 1407 Ty Cobb Place
- 1204 Kenneys Way
- 1232 Kenneys Way
- 1029 Forest Bluff Trail Unit Full House
- 3401 Pioneer Crossing Dr
- 2832 Mill Run Bend
- 2828 Mill Run Bend
- 2818 Rustic Hills Dr
- 2800 Joe Dimaggio Blvd
- 1109 Hyde Park Dr
- 3112 Clinton Place
- 1036 Chad Loop
- 3208 Clinton Place
- 3149 Henderson Path
- 1850 Settlers Glen Dr Unit 304
