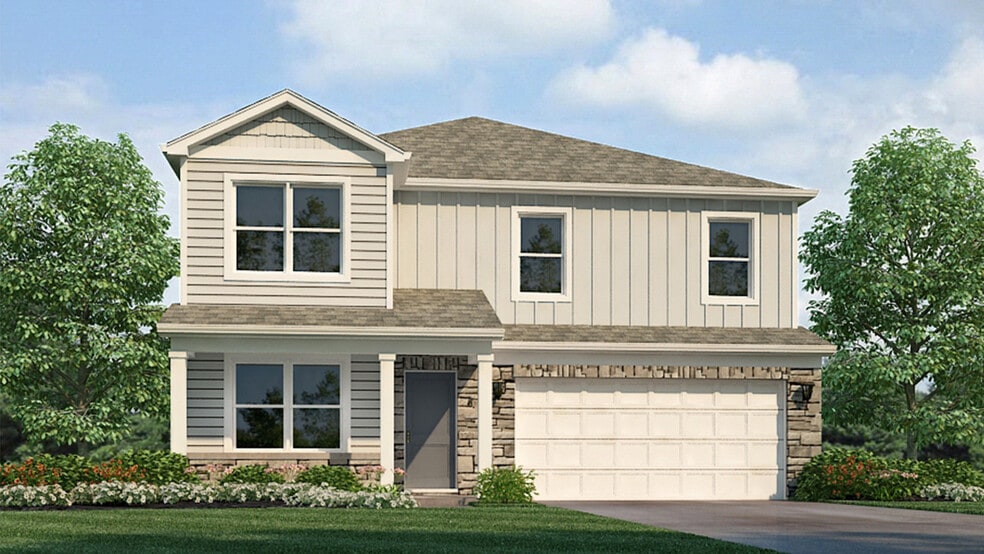
3345 Sika Trail Waterloo, IN 46793
Fawn Creek EstatesEstimated payment $2,100/month
About This Home
Discover the Stamford in Waterloo - featuring a spacious homesite on private cul-de-sac! Every detail has been chosen to provide an effortless living experience, from the functional kitchen to the open-concept living and dining areas. The kitchen features stainless steel appliances, Sarspirilla cabinets, white carrara countertops, large corner pantry, and island with extra bar seating. The casual dining incorporates a sliding glass door leading to a large backyard space and a rear concrete patio. The first floor also includes a half bath and study perfect as an office, playroom, or additional bedroom. A half turn staircase leads to an upstairs layout that is optimized for privacy, with 4 well-sized bedrooms,convenient laundry, upstairs living space, and two full baths all with additional storage solutions. The primary bedroom includes an ensuite walk-in closet and luxury private bath with dual sink vanity and a walk-in shower. The upstairs living space is perfect for large families. The exterior is expertly designed with rockaway grey vinyl siding, brownstone shake, brownstone board and batton, sodded yard, landscaping package, and boulder trail stone. Includes Smart Home Technology allowing you to monitor and control your home from your couch or from 500 miles away and connect to your home with your smartphone, tablet, or computer. Don’t miss the chance to tour this move-in-ready home—schedule your visit today!Photos representative of plan only and may vary as built.
Home Details
Home Type
- Single Family
Parking
- 2 Car Garage
Home Design
- New Construction
Interior Spaces
- 2-Story Property
Bedrooms and Bathrooms
- 4 Bedrooms
Community Details
- Trails
Matterport 3D Tours
Map
Other Move In Ready Homes in Fawn Creek Estates
About the Builder
- Fawn Creek Estates
- 1800 Golfview Dr
- 2054 Links Ln Unit 104
- 2050 Albatross Way Unit 98
- Bridgewater
- 959 County Road 28
- 0 Smith Dr
- 3483 Indiana 8
- 300 E 7th St
- 350 W 9th St
- 1100 block W Seventh St
- 1913 Golfview Dr Unit 110
- 2108 Golfview Dr Unit 136
- 2054 Albatross Way Unit 97
- 2216 Golfview Dr Unit 143
- 2220 Golfview Dr Unit 144
- 2224 Golfview Dr Unit 145
- 1909 Golfview Dr Unit 111
- 2050 Links Ln Unit 105
- 2055 Albatross Way Unit 103
