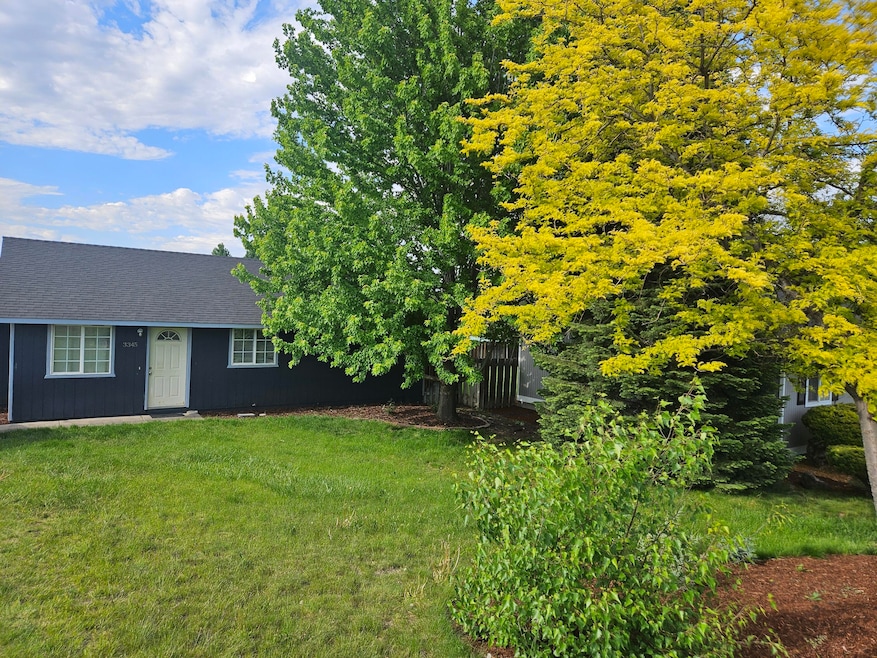
3345 SW Quartz Ave Redmond, OR 97756
Highlights
- Deck
- Ranch Style House
- Solid Surface Countertops
- Vaulted Ceiling
- Park or Greenbelt View
- No HOA
About This Home
As of May 2025Welcome to this adorable, single level home, built in 1993, perfectly situated with picturesque views of the park right outside your front windows! With 1,008 sq ft of well-designed living space, this home offers the perfect blend of comfort, charm and functionality. The cozy kitchen, dining area and living room flow seamlessly together, making entertaining a breeze. Out back, you'll find a private yard, ready for your personal touch, and the attached 2-car garage offers ample space for vehicles, hobbies, or outdoor gear. Home is being sold AS-IS, as owner will not make repairs or negotiate more off the accepted listing price.
Last Agent to Sell the Property
Preferred Residential License #201236311 Listed on: 05/31/2025
Home Details
Home Type
- Single Family
Est. Annual Taxes
- $2,744
Year Built
- Built in 1993
Lot Details
- 6,534 Sq Ft Lot
- Fenced
- Front and Back Yard Sprinklers
- Sprinklers on Timer
- Garden
- Property is zoned R4, R4
Parking
- 2 Car Garage
- Driveway
Property Views
- Park or Greenbelt
- Neighborhood
Home Design
- Ranch Style House
- Stem Wall Foundation
- Frame Construction
- Composition Roof
Interior Spaces
- 1,008 Sq Ft Home
- Vaulted Ceiling
- Double Pane Windows
- Vinyl Clad Windows
- Living Room
- Dining Room
Kitchen
- Range
- Microwave
- Dishwasher
- Solid Surface Countertops
- Disposal
Flooring
- Carpet
- Vinyl
Bedrooms and Bathrooms
- 3 Bedrooms
- 2 Full Bathrooms
- Bathtub with Shower
Laundry
- Dryer
- Washer
Home Security
- Carbon Monoxide Detectors
- Fire and Smoke Detector
Outdoor Features
- Deck
Schools
- Vern Patrick Elementary School
- Obsidian Middle School
- Ridgeview High School
Utilities
- No Cooling
- Wall Furnace
- Water Heater
- Fiber Optics Available
- Phone Available
- Cable TV Available
Listing and Financial Details
- Assessor Parcel Number 183401
Community Details
Overview
- No Home Owners Association
- Hayden Village Subdivision
Recreation
- Community Playground
- Park
Ownership History
Purchase Details
Home Financials for this Owner
Home Financials are based on the most recent Mortgage that was taken out on this home.Purchase Details
Home Financials for this Owner
Home Financials are based on the most recent Mortgage that was taken out on this home.Purchase Details
Home Financials for this Owner
Home Financials are based on the most recent Mortgage that was taken out on this home.Similar Homes in Redmond, OR
Home Values in the Area
Average Home Value in this Area
Purchase History
| Date | Type | Sale Price | Title Company |
|---|---|---|---|
| Warranty Deed | $330,000 | Amerititle | |
| Special Warranty Deed | $91,234 | Multiple | |
| Trustee Deed | $101,000 | Accommodation |
Mortgage History
| Date | Status | Loan Amount | Loan Type |
|---|---|---|---|
| Open | $324,022 | FHA | |
| Previous Owner | $35,000 | Stand Alone Second | |
| Previous Owner | $93,095 | New Conventional | |
| Previous Owner | $139,000 | Unknown | |
| Previous Owner | $50,000 | Credit Line Revolving |
Property History
| Date | Event | Price | Change | Sq Ft Price |
|---|---|---|---|---|
| 05/31/2025 05/31/25 | For Sale | $329,000 | -0.3% | $326 / Sq Ft |
| 05/30/2025 05/30/25 | Sold | $330,000 | -- | $327 / Sq Ft |
| 04/26/2025 04/26/25 | Pending | -- | -- | -- |
Tax History Compared to Growth
Tax History
| Year | Tax Paid | Tax Assessment Tax Assessment Total Assessment is a certain percentage of the fair market value that is determined by local assessors to be the total taxable value of land and additions on the property. | Land | Improvement |
|---|---|---|---|---|
| 2024 | $2,744 | $136,180 | -- | -- |
| 2023 | $2,624 | $132,220 | $0 | $0 |
| 2022 | $2,386 | $124,640 | $0 | $0 |
| 2021 | $2,307 | $121,010 | $0 | $0 |
| 2020 | $2,202 | $121,010 | $0 | $0 |
| 2019 | $2,106 | $117,490 | $0 | $0 |
| 2018 | $2,054 | $114,070 | $0 | $0 |
| 2017 | $2,005 | $110,750 | $0 | $0 |
| 2016 | $1,977 | $107,530 | $0 | $0 |
| 2015 | $1,917 | $104,400 | $0 | $0 |
| 2014 | $1,867 | $101,360 | $0 | $0 |
Agents Affiliated with this Home
-
Diane Lebeda
D
Seller's Agent in 2025
Diane Lebeda
Preferred Residential
(541) 306-3654
6 in this area
30 Total Sales
-
Sean Sipe
S
Buyer's Agent in 2025
Sean Sipe
Duke Warner Realty
(541) 977-2822
9 in this area
83 Total Sales
Map
Source: Oregon Datashare
MLS Number: 220203012
APN: 183401
- 1712 SW 35th St
- 1640 SW 35th St
- 3158 SW Pumice Ave
- 3150 SW Pumice Ave
- 2021 SW 37th St
- 3016 SW Pumice Place
- 3756 SW Pumice Ave
- 3987 SW Obsidian Place Unit 143
- 3975 SW Obsidian Place Unit 142
- 4034 SW Obsidian Place Unit 192
- 4115 SW Obsidian Place Unit 156
- 4111 SW Obsidian Place Unit 155
- 4058 SW Obsidian Place Unit 190
- 4110 SW Obsidian Place Unit 188
- 4103 SW Obsidian Place Unit 153
- 3564 SW Salmon Ave
- 4070 SW 38th St Unit Lot 42
- 4082 SW 38th St Unit Lot 41
- 2115 SW 37th St
- 2429 SW Valleyview Dr
