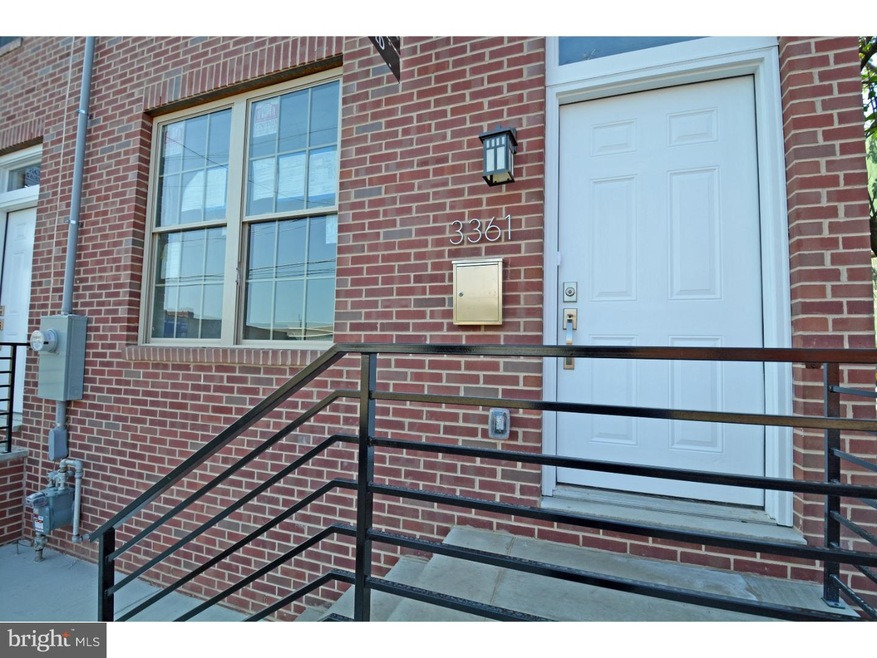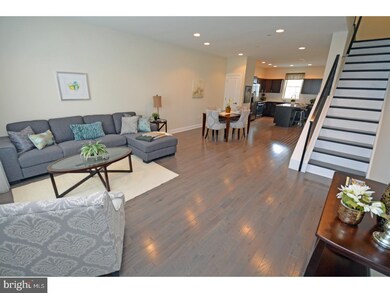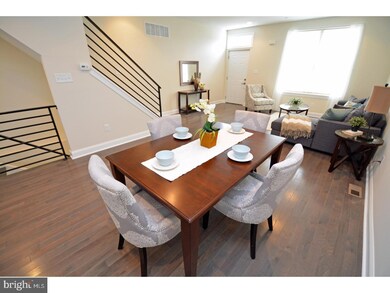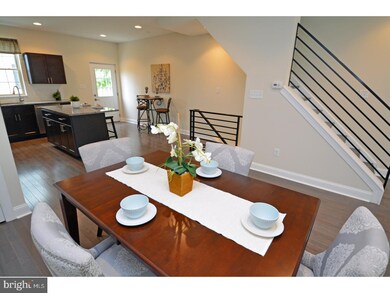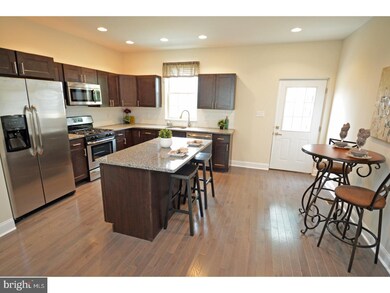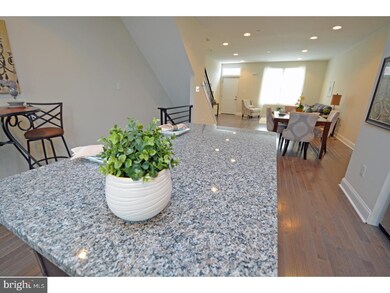
3346 Agate St Philadelphia, PA 19134
Harrowgate NeighborhoodHighlights
- Newly Remodeled
- Wood Flooring
- Eat-In Kitchen
- Straight Thru Architecture
- No HOA
- Living Room
About This Home
As of July 2020New Construction - Port Richmond with 10YR Tax Abatement. These homes will be available and completed in 2016 - where else in Philadelphia can you find a brand new home for what's being offered here. Large open floor living plan on the first floor to encourage entertaining and cooking. The kitchen will be loaded with top quality SS Appliances, Granite countertops and solid wood cabinets. Walk out the rear door to the large rear 12'x17.5' patio for your grilling and outdoor dining experiences. We will be including a full finished basement that can be outfitted for a media room or general game room which will also include a powder room along side your mechanical and storage closets. Head up to the second floor where you'll find two bedrooms large enough to fit king sized beds into them, full sized hallway bathroom and laundry room designed for side by side washer and dryer. Now let's take the stairs to the third floor to the master or owner's suite that includes a large walk in closet and beautiful master bathroom with custom glass enclosed shower. As well as the master suite you will discover we have created a study/den/workspace in the rear of the home that has space for you to add on a wetbar system (for an extra cost) when you're entertaining on your new fiberglass roof top deck. PHOTOS OF THE FINISHED HOME ARE OF ANOTHER HOME AND WHAT THE BUILDER INTENDS THE ADVERTISED HOME TO LOOK LIKE)**
Townhouse Details
Home Type
- Townhome
Est. Annual Taxes
- $136
Year Built
- Built in 2017 | Newly Remodeled
Lot Details
- Lot Dimensions are 17.5 x 50
- West Facing Home
- Sprinkler System
- Back Yard
- Property is in excellent condition
Parking
- On-Street Parking
Home Design
- Straight Thru Architecture
- Flat Roof Shape
- Brick Exterior Construction
- Concrete Perimeter Foundation
Interior Spaces
- Property has 3 Levels
- Ceiling height of 9 feet or more
- Family Room
- Living Room
- Dining Room
- Finished Basement
- Basement Fills Entire Space Under The House
- Home Security System
- Laundry on upper level
Kitchen
- Eat-In Kitchen
- Kitchen Island
Flooring
- Wood
- Tile or Brick
Bedrooms and Bathrooms
- 3 Bedrooms
- En-Suite Primary Bedroom
- En-Suite Bathroom
Eco-Friendly Details
- Energy-Efficient Windows
Utilities
- Forced Air Heating and Cooling System
- Heating System Uses Gas
- 200+ Amp Service
- Natural Gas Water Heater
- Cable TV Available
Community Details
- No Home Owners Association
- Port Richmond Subdivision
Listing and Financial Details
- Assessor Parcel Number 451419200
Ownership History
Purchase Details
Home Financials for this Owner
Home Financials are based on the most recent Mortgage that was taken out on this home.Purchase Details
Home Financials for this Owner
Home Financials are based on the most recent Mortgage that was taken out on this home.Purchase Details
Purchase Details
Similar Homes in Philadelphia, PA
Home Values in the Area
Average Home Value in this Area
Purchase History
| Date | Type | Sale Price | Title Company |
|---|---|---|---|
| Deed | $355,000 | Houwzer Title | |
| Deed | $325,000 | Great American Abstract Llc | |
| Deed | -- | Title Services | |
| Deed | $70,000 | None Available |
Mortgage History
| Date | Status | Loan Amount | Loan Type |
|---|---|---|---|
| Previous Owner | $284,000 | New Conventional | |
| Previous Owner | $308,750 | New Conventional |
Property History
| Date | Event | Price | Change | Sq Ft Price |
|---|---|---|---|---|
| 07/29/2020 07/29/20 | Sold | $355,000 | -1.4% | $142 / Sq Ft |
| 06/05/2020 06/05/20 | Pending | -- | -- | -- |
| 05/29/2020 05/29/20 | For Sale | $359,900 | +9.1% | $144 / Sq Ft |
| 05/12/2017 05/12/17 | Sold | $330,000 | 0.0% | $122 / Sq Ft |
| 02/27/2017 02/27/17 | Pending | -- | -- | -- |
| 02/08/2017 02/08/17 | Price Changed | $329,900 | -5.7% | $122 / Sq Ft |
| 01/12/2017 01/12/17 | For Sale | $349,900 | -- | $130 / Sq Ft |
Tax History Compared to Growth
Tax History
| Year | Tax Paid | Tax Assessment Tax Assessment Total Assessment is a certain percentage of the fair market value that is determined by local assessors to be the total taxable value of land and additions on the property. | Land | Improvement |
|---|---|---|---|---|
| 2025 | $1,071 | $413,400 | $82,680 | $330,720 |
| 2024 | $1,071 | $413,400 | $82,680 | $330,720 |
| 2023 | $1,071 | $382,600 | $76,520 | $306,080 |
| 2022 | $973 | $76,520 | $76,520 | $0 |
| 2021 | $973 | $0 | $0 | $0 |
| 2020 | $973 | $0 | $0 | $0 |
| 2019 | $454 | $0 | $0 | $0 |
| 2018 | $938 | $0 | $0 | $0 |
| 2017 | $136 | $0 | $0 | $0 |
| 2016 | $104 | $0 | $0 | $0 |
| 2015 | $99 | $0 | $0 | $0 |
| 2014 | -- | $7,400 | $7,400 | $0 |
| 2012 | -- | $672 | $672 | $0 |
Agents Affiliated with this Home
-
David Snyder

Seller's Agent in 2020
David Snyder
KW Empower
(267) 968-8600
6 in this area
933 Total Sales
-
Michael Faber

Seller Co-Listing Agent in 2020
Michael Faber
KW Empower
(267) 252-8076
1 in this area
184 Total Sales
-
Chad Eason

Buyer's Agent in 2020
Chad Eason
HomeSmart Realty Advisors
(215) 791-8977
1 in this area
66 Total Sales
-
Ryan Quinn

Seller's Agent in 2017
Ryan Quinn
Space & Company
(215) 850-9930
5 in this area
148 Total Sales
Map
Source: Bright MLS
MLS Number: 1003211855
APN: 451419210
- 3260 Cedar St
- 3470 Weikel St
- 3229 Aramingo Ave
- 3221 Aramingo Ave
- 3209 Memphis St
- 3212 Aramingo Ave
- 3207 Memphis St
- 3497 Weikel St
- 2242 E Allegheny Ave
- 3330 Belgrade St
- 3342 Belgrade St
- 3352 Amber St
- 3213 Chatham St
- 3369 Coral St
- 3252 Miller St
- 3183 Janney St
- 3171 Memphis St
- 3232 Miller St
- 3358 Livingston St
- 3164 Cedar St
