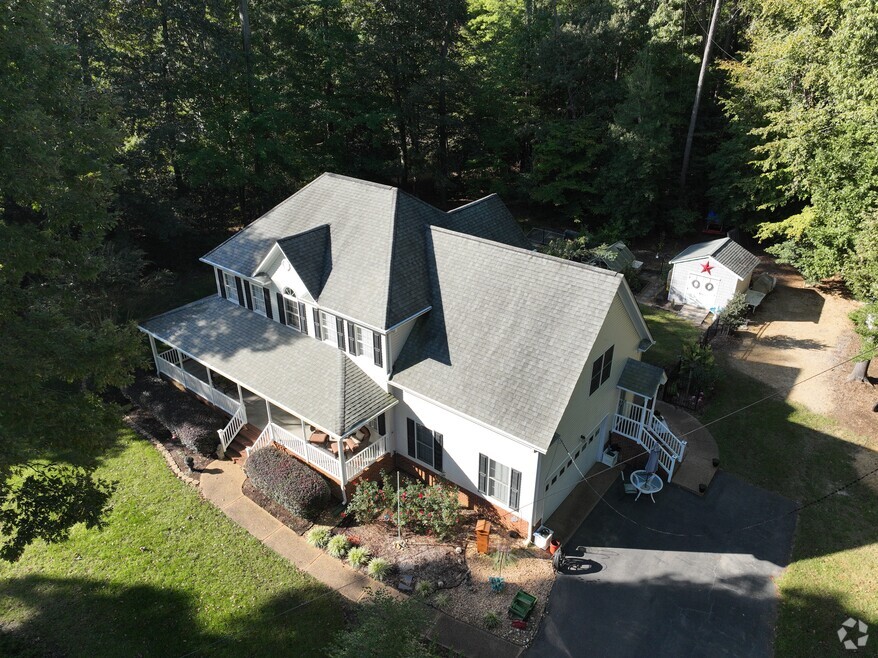
3346 Hickory Fork Rd Gloucester, VA 23061
Gloucester South NeighborhoodEstimated payment $3,384/month
Highlights
- Greenhouse
- Colonial Architecture
- Circular Driveway
- View of Trees or Woods
- No HOA
- 2 Car Attached Garage
About This Home
FINANCEING FRIENDLY BUY IT NOW LIST PRICE includes buyer's premium. POST AUCTION SALE: A deposit of $25,000 in cash or guaranteed funds is required with the contract.
You'll need a special contract. You can find the contact and terms /conditions on the website or call Linda. Finished living space above the garage accessible from the inside of the house. Screened-in porch. Living area 2,460 sq. ft. Ideal property for a self-employed individual with a 1,200 sq ft. workshop building, heated/ac office with a 10' roll-up door, Lawn has an in-ground sprinkler system, greenhouse, secure shed, fenced rear yard, 2 metal storage sheds, paved circular driveway. Seller has relocated out of state.
MATTERPORT VIDEO AVAILABLE
Listing Agent
(410) 365-2759 lam@expressauctioneers.com Express Auctioneers, LLC Brokerage Phone: 4103652759 License #61250 Listed on: 09/24/2025
Home Details
Home Type
- Single Family
Year Built
- Built in 2003
Lot Details
- 1.42 Acre Lot
- Property is zoned SC-1
Parking
- 2 Car Attached Garage
- Side Facing Garage
- Circular Driveway
Home Design
- Colonial Architecture
- Block Foundation
- Vinyl Siding
Interior Spaces
- 2,640 Sq Ft Home
- Property has 2 Levels
- Views of Woods
Bedrooms and Bathrooms
- 4 Main Level Bedrooms
Accessible Home Design
- More Than Two Accessible Exits
Outdoor Features
- Greenhouse
- Shed
- Utility Building
Utilities
- Central Air
- Heat Pump System
- Metered Propane
- Well
- Electric Water Heater
- On Site Septic
Community Details
- No Home Owners Association
3D Interior and Exterior Tours
Floorplans
Map
Home Values in the Area
Average Home Value in this Area
Tax History
| Year | Tax Paid | Tax Assessment Tax Assessment Total Assessment is a certain percentage of the fair market value that is determined by local assessors to be the total taxable value of land and additions on the property. | Land | Improvement |
|---|---|---|---|---|
| 2025 | $2,447 | $447,450 | $65,400 | $382,050 |
| 2024 | $2,447 | $447,450 | $65,400 | $382,050 |
| 2023 | $2,609 | $447,450 | $65,400 | $382,050 |
| 2022 | $2,031 | $280,070 | $47,160 | $232,910 |
| 2021 | $1,946 | $280,070 | $47,160 | $232,910 |
| 2020 | $1,946 | $280,070 | $47,160 | $232,910 |
| 2019 | $1,788 | $257,250 | $47,320 | $209,930 |
| 2017 | $1,784 | $257,250 | $47,320 | $209,930 |
| 2016 | $1,832 | $263,570 | $49,810 | $213,760 |
| 2015 | $1,792 | $288,300 | $43,000 | $245,300 |
| 2014 | $1,874 | $288,300 | $43,000 | $245,300 |
Property History
| Date | Event | Price | List to Sale | Price per Sq Ft |
|---|---|---|---|---|
| 10/27/2025 10/27/25 | Price Changed | $619,000 | +54.8% | $234 / Sq Ft |
| 09/24/2025 09/24/25 | For Sale | $400,000 | -- | $152 / Sq Ft |
Purchase History
| Date | Type | Sale Price | Title Company |
|---|---|---|---|
| Warranty Deed | $451,000 | Attorney | |
| Warranty Deed | $300,000 | Attorney |
About the Listing Agent

Sell your property fast, pay no commission, pay no settlement costs, sell as-is where is, No contingent contract, No fix no, No renovations No staging settle in 30 days. Regional Auction Company selling real estate in Virginia, Maryland and Delaware. Maximum Value for Your Property by stimulating the market and not waiting for an offer, creating competition among buyers.
Over 30 years ago, Larry Makowski became a full-time auctioneer and performed his first real estate auction in
Larry's Other Listings
Source: Bright MLS
MLS Number: VAGV2000162
APN: 27412
- .51+AC Ark Rd
- 000 Ark Rd
- 00 Chestnut Fork Rd
- 6381 Bolling Brook Ln
- 4871 Stephens Way
- Lot 8 Stephens Way
- Lot 4 Stephens Way
- Lot 3 Stephens Way
- 4805 Stephens Way
- 4783 Stephens Way
- 00 Olivis Rd
- 6253 Ark Rd
- 7218 Wilson Cir
- 6630 Valley Dr
- 4152 Hickory Fork Rd
- .95AC Cowpen Neck Rd
- 6916 Deerfield Ln
- 6663 Hickory Fork Rd
- 7391 Old Pinetta Rd
- 6174 Allmondsville Rd
- 4760 Belroi Green Cir
- 5198 Weaver Ln
- 4 Pasture Cir
- 5523 White Hall Rd
- 1224 Treviso Bay
- 351 Capeside Ct
- 901 Shipwright Loop
- 159 Merrimac Trail
- 2614 Wright Rd
- 222-A Merrimac Trail
- 4660 Minutemen Way
- 2703 Westgate Cir
- 804 Westgate Cir
- 100-A Stratford Rd
- 201 Desmonde Ln
- 2203 Westgate Cir
- 6356 Glen Wilton Ln
- 416 Merrimac Trail
- 290 Patriot Ln
- 6727 Evensong Ln
Ask me questions while you tour the home.





