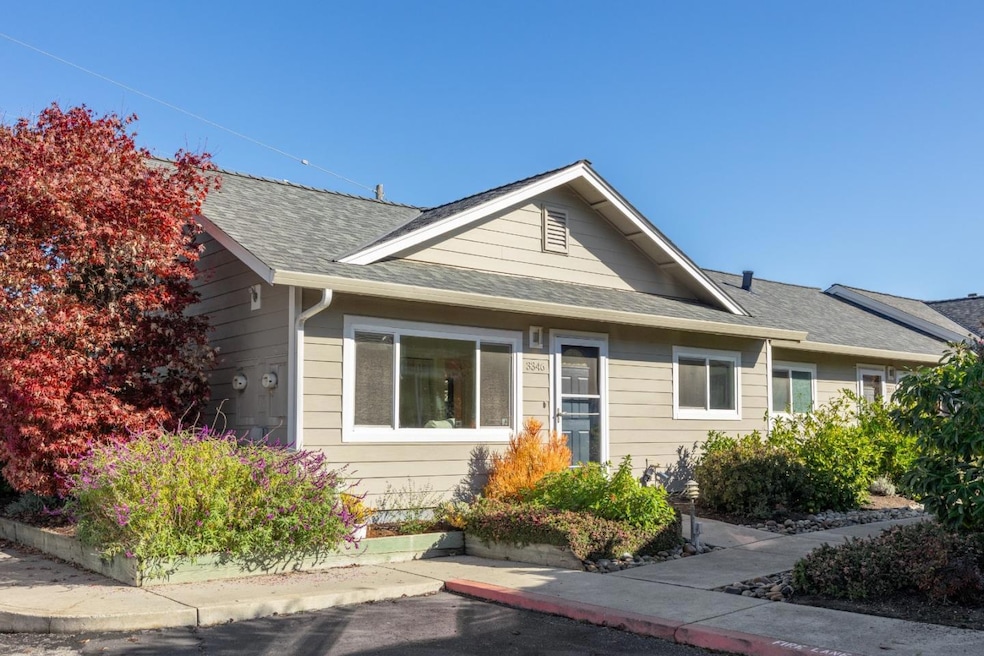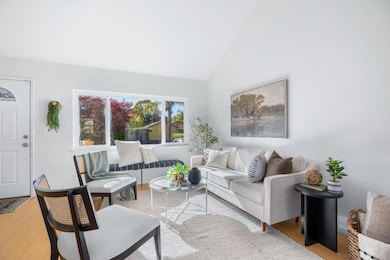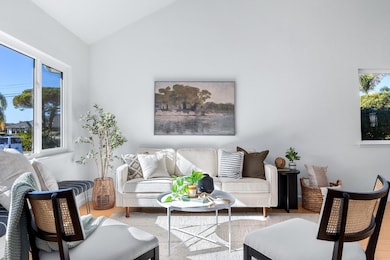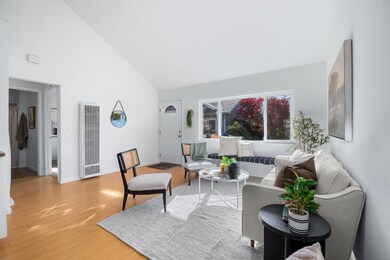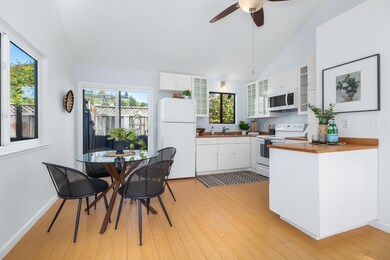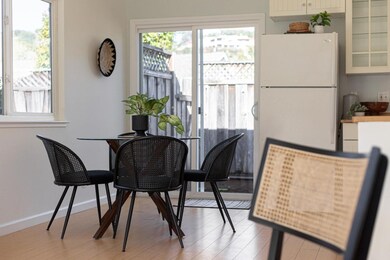3346 Mission Dr Santa Cruz, CA 95065
Live Oak NeighborhoodEstimated payment $4,053/month
Highlights
- Vaulted Ceiling
- End Unit
- Guest Parking
- Mission Hill Middle School Rated A-
- Bathroom on Main Level
- Dining Area
About This Home
Bright, inviting & beautifully livable, this single-level 2BD/1BA townhome offers an exceptional blend of comfort, convenience & quiet privacy in the heart of Santa Cruz. Nestled as a desirable end unit in a small, well-maintained complex, the home enjoys an unusually peaceful setting w/ minimal shared walls, enhanced natural light & a sense of space that sets it apart from typical attached living. Situated in an incredibly central part of Santa Cruz, & just a stroll away from everyday conveniences including Starbucks, Tortilla Shack, Eriks Deli, Garden Deli, & other local favs. For commuters, the easy freeway access is a huge plus. Just a 10 min drive to Twin Lakes Beach & all the activities & natural beauty the harbor offers. Inside, the airy floor plan features vaulted ceilings, double-pane windows, a sunny dining area, fresh interior paint, updated light fixtures & laminate flooring. The washer & dryer add everyday convenience & the fenced backyard provides the perfect place for relaxing, gardening, or soaking up sunshine & fresh air. Move-in ready & overflowing w/ charm, this townhome is a wonderful opportunity for 1st time buyers, downsizers or anyone seeking a comfortable, low-maintenance home in a prime location. This is the perfect blend of convenience & coastal living.
Listing Agent
Christie's International Real Estate Sereno License #70010105 Listed on: 11/25/2025

Open House Schedule
-
Saturday, November 29, 202512:00 to 3:00 pm11/29/2025 12:00:00 PM +00:0011/29/2025 3:00:00 PM +00:00This single-level 2BD/1BA townhome offers an exceptional blend of comfort, convenience & quiet privacy in the heart of Santa Cruz. Nestled as a desirable end unit in a small, well-maintained complex. The perfect blend of convenience & coastal living.Add to Calendar
-
Sunday, November 30, 202512:00 to 3:00 pm11/30/2025 12:00:00 PM +00:0011/30/2025 3:00:00 PM +00:00This single-level 2BD/1BA townhome offers an exceptional blend of comfort, convenience & quiet privacy in the heart of Santa Cruz. Nestled as a desirable end unit in a small, well-maintained complex. The perfect blend of convenience & coastal living.Add to Calendar
Townhouse Details
Home Type
- Townhome
Est. Annual Taxes
- $6,062
Year Built
- Built in 1983
Lot Details
- 653 Sq Ft Lot
- End Unit
- Back Yard Fenced
HOA Fees
- $415 Monthly HOA Fees
Home Design
- Slab Foundation
- Composition Roof
Interior Spaces
- 680 Sq Ft Home
- 1-Story Property
- Vaulted Ceiling
- Dining Area
- Laminate Flooring
- Laundry in unit
Bedrooms and Bathrooms
- 2 Bedrooms
- Bathroom on Main Level
- 1 Full Bathroom
Parking
- 1 Parking Space
- Guest Parking
- Assigned Parking
Utilities
- Wall Furnace
Listing and Financial Details
- Assessor Parcel Number 025-411-01-000
Community Details
Overview
- Association fees include exterior painting, garbage, maintenance - common area, roof, water
- Mission Oak Townhouse HOA
- Built by Mission Oak Townhouse HOA
Pet Policy
- Pets Allowed
Map
Home Values in the Area
Average Home Value in this Area
Tax History
| Year | Tax Paid | Tax Assessment Tax Assessment Total Assessment is a certain percentage of the fair market value that is determined by local assessors to be the total taxable value of land and additions on the property. | Land | Improvement |
|---|---|---|---|---|
| 2025 | $6,062 | $440,030 | $288,975 | $151,055 |
| 2023 | $5,904 | $422,943 | $277,754 | $145,189 |
| 2022 | $5,807 | $414,650 | $272,308 | $142,342 |
| 2021 | $5,553 | $406,519 | $266,968 | $139,551 |
| 2020 | $5,485 | $402,351 | $264,231 | $138,120 |
| 2019 | $5,361 | $394,462 | $259,050 | $135,412 |
| 2018 | $5,265 | $386,727 | $253,970 | $132,757 |
| 2017 | $5,189 | $379,144 | $248,990 | $130,154 |
| 2016 | $4,910 | $371,710 | $244,108 | $127,602 |
| 2015 | $4,733 | $366,126 | $240,441 | $125,685 |
| 2014 | $4,506 | $346,534 | $227,574 | $118,960 |
Property History
| Date | Event | Price | List to Sale | Price per Sq Ft |
|---|---|---|---|---|
| 11/25/2025 11/25/25 | For Sale | $595,000 | -- | $875 / Sq Ft |
Purchase History
| Date | Type | Sale Price | Title Company |
|---|---|---|---|
| Quit Claim Deed | -- | Lenders Choice Title Company | |
| Interfamily Deed Transfer | -- | Accommodation | |
| Grant Deed | $396,500 | None Available | |
| Interfamily Deed Transfer | -- | -- | |
| Grant Deed | $279,000 | Old Republic Title Company | |
| Interfamily Deed Transfer | -- | -- | |
| Interfamily Deed Transfer | -- | Old Republic Title Company | |
| Interfamily Deed Transfer | $289,000 | Old Republic Title Company |
Mortgage History
| Date | Status | Loan Amount | Loan Type |
|---|---|---|---|
| Open | $544,185 | Reverse Mortgage Home Equity Conversion Mortgage | |
| Previous Owner | $230,000 | Purchase Money Mortgage | |
| Previous Owner | $65,000 | Credit Line Revolving | |
| Previous Owner | $223,200 | Purchase Money Mortgage | |
| Previous Owner | $202,300 | No Value Available |
Source: MLSListings
MLS Number: ML82028261
APN: 025-411-01-000
- 1730 Commercial Way Unit 32
- 2505 Howe St
- 2607 Mallory Ln
- 2606 Paul Minnie Ave
- 3101 Erin Ln
- 210 Vista Prieta Ct
- 203 Vista Prieta Ct
- 103 Vista Prieta Ct
- 100 N Rodeo Gulch Rd Unit 114
- 100 N Rodeo Gulch Rd Unit 63
- 100 N Rodeo Gulch Rd Unit 124
- 100 N Rodeo Gulch Rd Unit 15
- 100 N Rodeo Gulch Rd Unit 85
- 100 N Rodeo Gulch Rd Unit 153
- 100 N Rodeo Gulch Rd Unit 54
- 100 N Rodeo Gulch Rd Unit 187
- 100 N Rodeo Gulch Rd Unit 97
- 100 N Rodeo Gulch Rd Unit 74
- 100 N Rodeo Gulch Rd Unit 203
- 100 N Rodeo Gulch Rd Unit 108
- 2500 Soquel Dr
- 919 Capitola Ave Unit 8
- 1745 46th Ave
- 501 Plum St
- 1066 41st Ave Unit A202
- 1630 Merrill St
- 307 Capitola Ave Unit B
- 234 Brookside Ave
- 4845 Cherryvale Ave
- 681 37th Ave
- 681 37th Ave
- 101 Grand Ave
- 600 Park Ave
- 714 Pine St Unit 3
- 260 Lake Ave Unit 1
- 630 Water St
- 200 Button St
- 538 Ocean View Ave
- 122 2nd Ave
- 220 Atlantic Ave Unit 205
