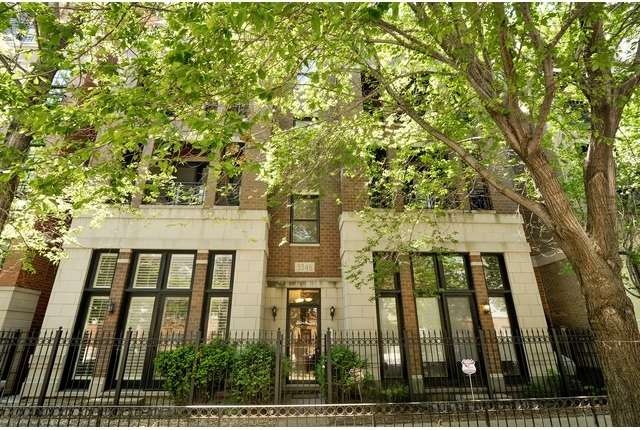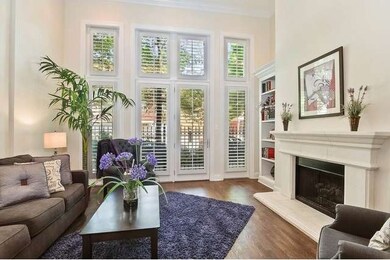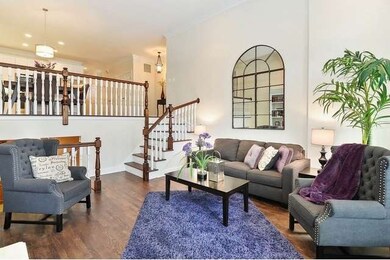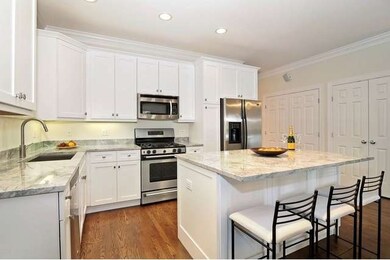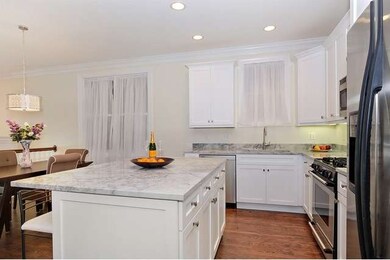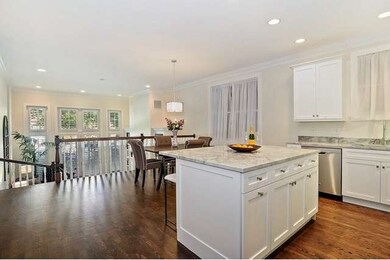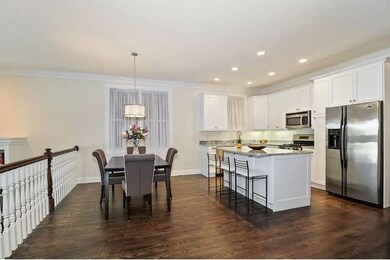
3346 N Southport Ave Unit 1S Chicago, IL 60657
Southport Corridor NeighborhoodHighlights
- Heated Floors
- 1-minute walk to Southport Station
- Vaulted Ceiling
- Hamilton Elementary School Rated A-
- Deck
- 3-minute walk to Sheil Park
About This Home
As of May 2021SPECTACULAR MAGAZINE-CALIBER 2600 SQFT 3BR/3BA LIGHT-FILLED DUPLEX W/18 FT CEIL, 2 CAR PKG (ATT GAR + EXT SPACE) & AMAZ 684 SQFT PRIV DECK W/PERGOLA, OUTDOOR KIT & PREMIUM SYNLAWN GRASS. NEW INTERIOR W/DK WALNUT HWF, KIT W/CSTM WHITE CABS, LRG ISLND & GORG QUARTZITE C-TOPS, LR W/CARVED STONE F-PLACE & BLT-IN BKSHLVS, SEP DR, LRG MSTR STE W/2 WIC & MBB W/STM SHWR, JAC & HTD FLRS. HUGE LL FAM RM & TONS OF XTRA STORAGE.
Last Agent to Sell the Property
Berkshire Hathaway HomeServices Chicago License #471016255 Listed on: 05/27/2015

Last Buyer's Agent
@properties Christie's International Real Estate License #471009242

Property Details
Home Type
- Condominium
Est. Annual Taxes
- $18,347
Year Built
- 2002
Lot Details
- Southern Exposure
- East or West Exposure
HOA Fees
- $205 per month
Parking
- Attached Garage
- Parking Available
- Garage Door Opener
- Off Alley Parking
- Parking Included in Price
- Garage Is Owned
- Assigned Parking
Home Design
- Brick Exterior Construction
- Limestone
Interior Spaces
- Wet Bar
- Vaulted Ceiling
- Wood Burning Fireplace
- Fireplace With Gas Starter
- Storage Room
Kitchen
- Breakfast Bar
- Walk-In Pantry
- Oven or Range
- Microwave
- Dishwasher
- Stainless Steel Appliances
- Kitchen Island
- Disposal
Flooring
- Wood
- Heated Floors
Bedrooms and Bathrooms
- Primary Bathroom is a Full Bathroom
- Dual Sinks
- Whirlpool Bathtub
- Steam Shower
- Separate Shower
Laundry
- Dryer
- Washer
Finished Basement
- Basement Fills Entire Space Under The House
- Exterior Basement Entry
- Finished Basement Bathroom
Utilities
- Forced Air Heating and Cooling System
- Heating System Uses Gas
- Radiant Heating System
- Lake Michigan Water
Additional Features
- Deck
- Property is near a bus stop
Community Details
- Pets Allowed
Ownership History
Purchase Details
Home Financials for this Owner
Home Financials are based on the most recent Mortgage that was taken out on this home.Purchase Details
Home Financials for this Owner
Home Financials are based on the most recent Mortgage that was taken out on this home.Purchase Details
Purchase Details
Home Financials for this Owner
Home Financials are based on the most recent Mortgage that was taken out on this home.Purchase Details
Home Financials for this Owner
Home Financials are based on the most recent Mortgage that was taken out on this home.Purchase Details
Home Financials for this Owner
Home Financials are based on the most recent Mortgage that was taken out on this home.Purchase Details
Similar Homes in Chicago, IL
Home Values in the Area
Average Home Value in this Area
Purchase History
| Date | Type | Sale Price | Title Company |
|---|---|---|---|
| Warranty Deed | $925,000 | Proper Title Llc | |
| Special Warranty Deed | $799,000 | Mgr | |
| Quit Claim Deed | -- | None Available | |
| Warranty Deed | $702,500 | None Available | |
| Deed | $672,000 | Multiple | |
| Warranty Deed | $350,000 | -- | |
| Interfamily Deed Transfer | -- | -- |
Mortgage History
| Date | Status | Loan Amount | Loan Type |
|---|---|---|---|
| Open | $740,000 | New Conventional | |
| Previous Owner | $599,250 | Adjustable Rate Mortgage/ARM | |
| Previous Owner | $403,500 | New Conventional | |
| Previous Owner | $417,000 | New Conventional | |
| Previous Owner | $562,000 | Purchase Money Mortgage | |
| Previous Owner | $300,000 | Credit Line Revolving | |
| Previous Owner | $290,000 | Unknown | |
| Previous Owner | $300,000 | Credit Line Revolving | |
| Previous Owner | $250,000 | Credit Line Revolving | |
| Previous Owner | $200,000 | No Value Available |
Property History
| Date | Event | Price | Change | Sq Ft Price |
|---|---|---|---|---|
| 05/05/2021 05/05/21 | Sold | $925,000 | +0.1% | $356 / Sq Ft |
| 03/05/2021 03/05/21 | Pending | -- | -- | -- |
| 03/02/2021 03/02/21 | For Sale | $924,500 | +15.7% | $356 / Sq Ft |
| 07/01/2015 07/01/15 | Sold | $799,000 | +3.1% | $307 / Sq Ft |
| 05/30/2015 05/30/15 | Pending | -- | -- | -- |
| 05/27/2015 05/27/15 | For Sale | $775,000 | -- | $298 / Sq Ft |
Tax History Compared to Growth
Tax History
| Year | Tax Paid | Tax Assessment Tax Assessment Total Assessment is a certain percentage of the fair market value that is determined by local assessors to be the total taxable value of land and additions on the property. | Land | Improvement |
|---|---|---|---|---|
| 2024 | $18,347 | $84,407 | $17,878 | $66,529 |
| 2023 | $17,875 | $84,539 | $14,418 | $70,121 |
| 2022 | $17,875 | $84,539 | $14,418 | $70,121 |
| 2021 | $16,776 | $84,538 | $14,418 | $70,120 |
| 2020 | $14,962 | $68,497 | $6,151 | $62,346 |
| 2019 | $14,711 | $74,614 | $6,151 | $68,463 |
| 2018 | $14,462 | $74,614 | $6,151 | $68,463 |
| 2017 | $15,613 | $70,452 | $5,382 | $65,070 |
| 2016 | $14,549 | $70,452 | $5,382 | $65,070 |
| 2015 | $13,339 | $70,452 | $5,382 | $65,070 |
| 2014 | $11,760 | $61,189 | $4,397 | $56,792 |
| 2013 | -- | $61,189 | $4,397 | $56,792 |
Agents Affiliated with this Home
-
Jeffrey Proctor

Seller's Agent in 2021
Jeffrey Proctor
@ Properties
(773) 517-6026
1 in this area
206 Total Sales
-
E
Seller Co-Listing Agent in 2021
Elisabeth Beierle
@ Properties
-
Dennis Huyck

Buyer's Agent in 2021
Dennis Huyck
Keller Williams ONEChicago
(312) 420-1593
10 in this area
213 Total Sales
-
Keith Wilkey

Seller's Agent in 2015
Keith Wilkey
Berkshire Hathaway HomeServices Chicago
(773) 742-1318
7 in this area
76 Total Sales
-
Mary MacDiarmid

Buyer's Agent in 2015
Mary MacDiarmid
@ Properties
(312) 343-3666
6 in this area
96 Total Sales
Map
Source: Midwest Real Estate Data (MRED)
MLS Number: MRD08933763
APN: 14-20-317-047-1005
- 1447 W Roscoe St Unit 1
- 3509 N Janssen Ave
- 1445 W Melrose St Unit 1
- 3507 N Bosworth Ave
- 1322 W Belmont Ave Unit 2W
- 1427 W Belmont Ave
- 1210 W Roscoe St Unit 2
- 3543 N Southport Ave Unit 4N
- 3527 N Bosworth Ave
- 1550 W Cornelia Ave Unit 403
- 3315 N Racine Ave Unit 3315E
- 1318 W Fletcher St Unit 1W
- 1145 W Newport Ave Unit U
- 1519 W Addison St
- 3457 N Racine Ave Unit 1
- 1601 W School St Unit 302
- 1601 W School St Unit 514
- 1645 W School St Unit 414
- 1211 W Belmont Ave Unit 2W
- 1640 W Melrose St
