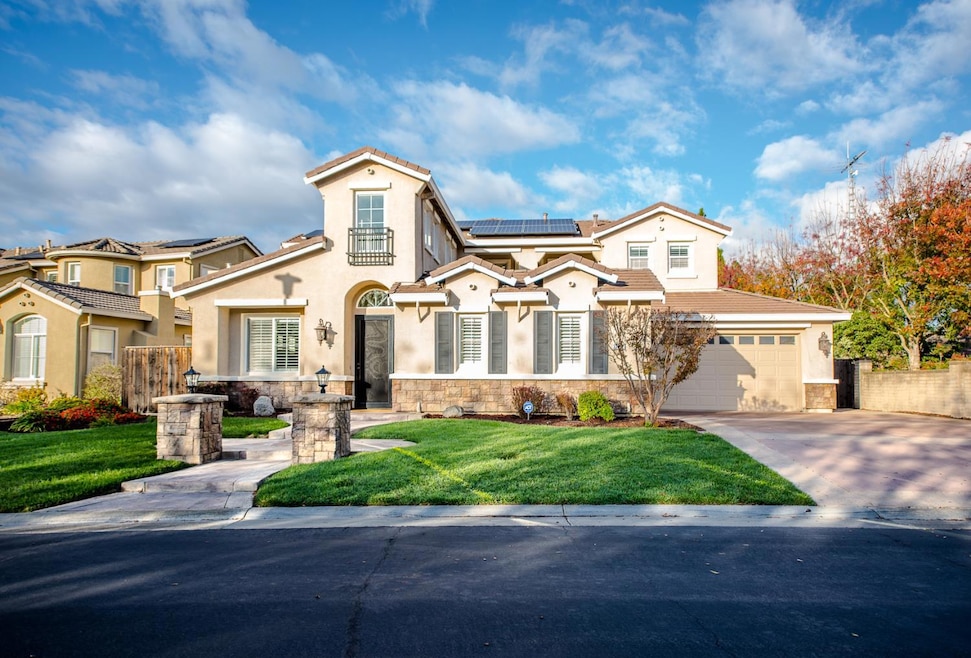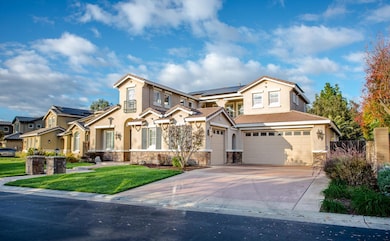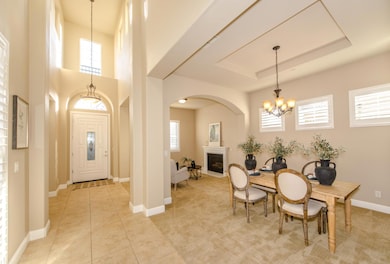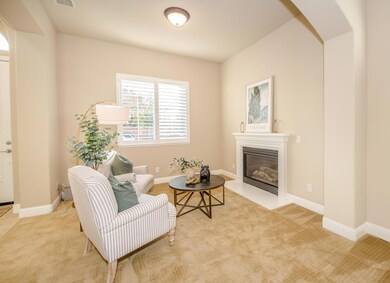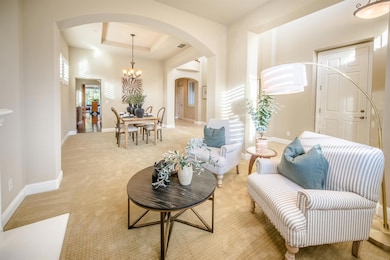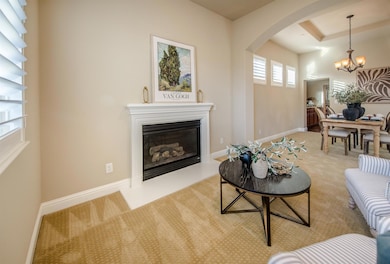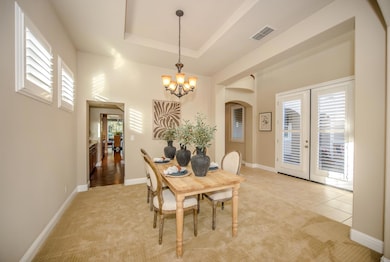33462 Canvas Back St Woodland, CA 95695
Estimated payment $6,460/month
Highlights
- Popular Property
- Second Garage
- Golf Course View
- Pool and Spa
- Solar Power System
- Built-In Refrigerator
About This Home
Stunning Wildwings home sitting on almost 1/3 of an acre with coveted views of the 11th Fairway and beyond at Yolo Fliers Club. One of Wildwings most desirable floor plans with DOWNSTAIRS living room, dining room, and family room; enormous kitchen with butler's pantry and eating nook; private courtyard; luxe master suite; and smart home office. UPSTAIRS you'll find another spacious family room, four more bedrooms and two full bathrooms. Neutral and stylish design choices throughout PLUS energy upgrades like ceiling fans, whole house fan, and an OWNED SOLAR SYSTEM! Enjoy NorCal's famous indoor/outdoor living in this resort style backyard featuring an infinity pool with spa, covered and uncovered patios, sunken fire pit, and fabulous golf course observation deck. All this, plus the freshly epoxied garages of your dreams with one single car garage and an enormous 2.5 car tandem style garage with perfect space for the golf cart. This house isn't just a home, it's an entire vibe. Let's get you the lifestyle you've been dreaming of.
Open House Schedule
-
Saturday, November 22, 202510:00 am to 12:00 pm11/22/2025 10:00:00 AM +00:0011/22/2025 12:00:00 PM +00:00Add to Calendar
Home Details
Home Type
- Single Family
Est. Annual Taxes
- $13,052
Year Built
- Built in 2005
Lot Details
- 0.3 Acre Lot
- Waterfront
- Wood Fence
- Back Yard Fenced
- Aluminum or Metal Fence
- Landscaped
- Irregular Lot
- Sprinklers on Timer
HOA Fees
- $155 Monthly HOA Fees
Parking
- 4 Car Attached Garage
- Second Garage
- Front Facing Garage
- Side Facing Garage
- Tandem Garage
- Garage Door Opener
Home Design
- Traditional Architecture
- Slab Foundation
- Frame Construction
- Tile Roof
- Stucco
Interior Spaces
- 3,843 Sq Ft Home
- 2-Story Property
- Cathedral Ceiling
- Ceiling Fan
- Gas Fireplace
- Double Pane Windows
- Family Room with Fireplace
- 3 Fireplaces
- Family Room on Second Floor
- Combination Dining and Living Room
- Golf Course Views
Kitchen
- Breakfast Area or Nook
- Butlers Pantry
- Built-In Gas Oven
- Gas Cooktop
- Range Hood
- Microwave
- Built-In Refrigerator
- Dishwasher
- Kitchen Island
- Granite Countertops
Flooring
- Wood
- Carpet
- Tile
Bedrooms and Bathrooms
- 5 Bedrooms
- Primary Bedroom on Main
- Walk-In Closet
- Bathtub with Shower
- Separate Shower
- Window or Skylight in Bathroom
Laundry
- Laundry in unit
- Dryer
- Washer
- Laundry Cabinets
Home Security
- Carbon Monoxide Detectors
- Fire and Smoke Detector
- Fire Sprinkler System
Eco-Friendly Details
- Solar Power System
- Solar owned by seller
Pool
- Pool and Spa
- In Ground Pool
- Gunite Pool
- Poolside Lot
Outdoor Features
- Balcony
- Uncovered Courtyard
- Covered Patio or Porch
- Fire Pit
Utilities
- Central Heating and Cooling System
- Underground Utilities
- Private Water Source
- Well
- Gas Water Heater
- Private Sewer
Listing and Financial Details
- Assessor Parcel Number 025-503-014-000
Community Details
Overview
- Association fees include management, common areas, pool, recreation facility, maintenance exterior, ground maintenance
- Mandatory home owners association
Recreation
- Tennis Courts
- Community Playground
- Community Pool
- Park
Map
Home Values in the Area
Average Home Value in this Area
Tax History
| Year | Tax Paid | Tax Assessment Tax Assessment Total Assessment is a certain percentage of the fair market value that is determined by local assessors to be the total taxable value of land and additions on the property. | Land | Improvement |
|---|---|---|---|---|
| 2025 | $13,052 | $621,357 | $172,952 | $448,405 |
| 2023 | $13,052 | $597,231 | $166,237 | $430,994 |
| 2022 | $12,551 | $585,522 | $162,978 | $422,544 |
| 2021 | $12,216 | $574,042 | $159,783 | $414,259 |
| 2020 | $12,070 | $568,157 | $158,145 | $410,012 |
| 2019 | $11,849 | $557,018 | $155,045 | $401,973 |
| 2018 | $11,665 | $546,097 | $152,005 | $394,092 |
| 2017 | $9,905 | $535,390 | $149,025 | $386,365 |
| 2016 | $9,889 | $524,893 | $146,103 | $378,790 |
| 2015 | $9,608 | $500,000 | $150,000 | $350,000 |
| 2014 | $9,608 | $480,000 | $135,000 | $345,000 |
Property History
| Date | Event | Price | List to Sale | Price per Sq Ft |
|---|---|---|---|---|
| 11/17/2025 11/17/25 | For Sale | $989,900 | -- | $258 / Sq Ft |
Purchase History
| Date | Type | Sale Price | Title Company |
|---|---|---|---|
| Interfamily Deed Transfer | -- | Old Republic Title Company | |
| Interfamily Deed Transfer | -- | Old Republic Title Company | |
| Grant Deed | $242,500 | First American Title Company | |
| Trustee Deed | -- | First American Title | |
| Corporate Deed | $775,500 | First American Title |
Mortgage History
| Date | Status | Loan Amount | Loan Type |
|---|---|---|---|
| Open | $348,750 | New Conventional | |
| Previous Owner | $620,350 | New Conventional | |
| Closed | $77,500 | No Value Available |
Source: MetroList
MLS Number: 225144815
APN: 025-503-014-000
- 33426 Canvas Back St
- 18040 Ruddy St
- 33565 Wildwing Dr
- 34070 Canvas Back St
- 33887 Mallard St
- 18043 Wood Duck St
- 34676 Canvas Back St
- 18306 Gadwall St
- 34761 Mallard St
- 18400 Mandarin St
- 33033 State Highway 16
- 33033 California 16
- 30435 S Co Rd 25 Rd
- 164 W Beamer
- 38067 County Road 17
- 19858 Hillcrest Dr
- 35655 County Road 20
- 36334 California 16
- 16750 County Road 96
- 32358 County Road 19
- 243 Madera Ct
- 255 Sonoma Way
- 1231 Gary Way
- 724 Cottonwood St
- 315 N Cottonwood St
- 260 California St
- 803 California St
- 90 W Elliot St
- 35 W Clover St
- 1168 West Cir Unit 1166
- 448 Grand Ave
- 150 Lincoln Ave
- 534 College St
- 40 College St Unit A
- 401 2nd St Unit 206
- 401 2nd St Unit 101
- 1015 Beamer St
- 1711 6th St
- 723 Helen Way
- 438 Thomas St
