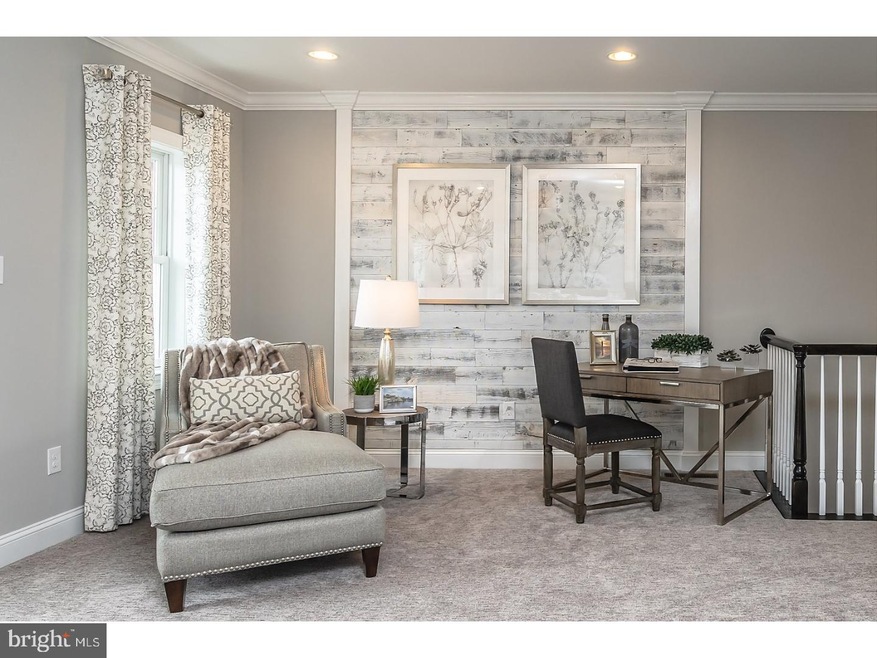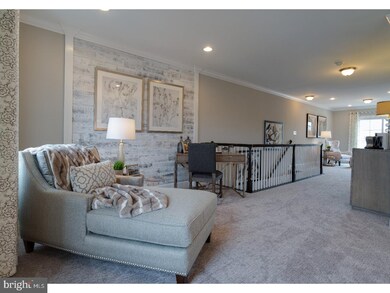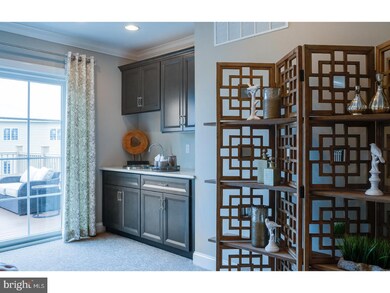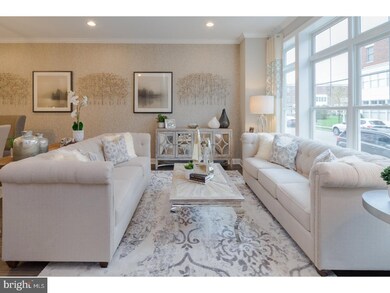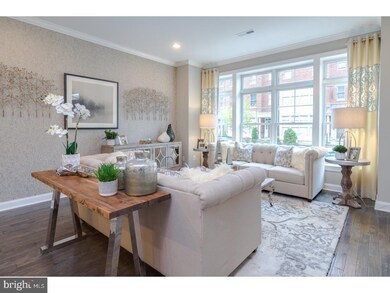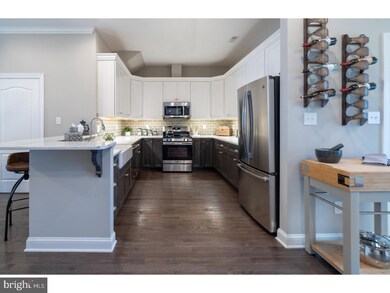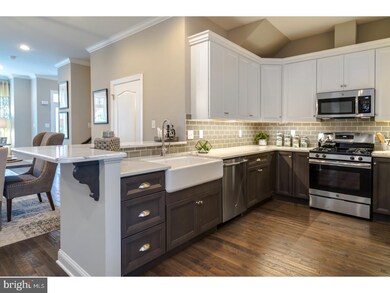
3347 Pietro Way Philadelphia, PA 19145
South Philadelphia West NeighborhoodEstimated Value: $618,892 - $827,000
Highlights
- New Construction
- Breakfast Room
- Eat-In Kitchen
- Traditional Architecture
- 1 Car Direct Access Garage
- Living Room
About This Home
As of December 2019Bella Interior Home, Phase 2, Siena Place takes refined city living to an exciting new level. Offering a sophisticated lifestyle in a highly desirable and uniquely convenient location, Siena Place One of Philadelphia's most desirable neighborhoods. Walking distance to all the city's sports and entertainment venues. At Siena Place, we're creating a community of homes with features designed to bring you the best of neighborhood living. Our new community features plenty of both outdoor and indoor living spaces. All homes, for instance, have one or two car garages and the community boasts plenty of additional on-street parking. Family and friends will have room to mingle and play in the abundant green space found within the neighborhood. And, once inside your home, you'll find ample room to spread out and relax. Choose from a variety of exceptional floor plans. Indulge in spacious bedrooms and extravagant baths, and treat your family and neighbors to fine dining experience with your new gourmet kitchen. The Bella features a spacious third floor owner's suite with two walk-in closets and outdoor deck, three additional bedrooms and 1 car garage. Ask about our 10 year Tax Abatement, ****Pictures are of our Decorated Model Home
Last Agent to Sell the Property
DePaul Realty License #RM421699 Listed on: 02/16/2019
Last Buyer's Agent
JIM TIONGSON
Realty Mark Associates-CC
Townhouse Details
Home Type
- Townhome
Year Built
- New Construction
Lot Details
- Lot Dimensions are 25x45
HOA Fees
- $140 Monthly HOA Fees
Parking
- 1 Car Direct Access Garage
- 1 Open Parking Space
- Rear-Facing Garage
Home Design
- Traditional Architecture
- Brick Exterior Construction
- Rubber Roof
- Vinyl Siding
Interior Spaces
- 2,896 Sq Ft Home
- Property has 3 Levels
- Living Room
- Breakfast Room
- Dining Room
- Eat-In Kitchen
- Laundry on upper level
Bedrooms and Bathrooms
- 4 Bedrooms
- En-Suite Primary Bedroom
Utilities
- 90% Forced Air Heating and Cooling System
- Natural Gas Water Heater
Community Details
- $1,000 Capital Contribution Fee
- Built by PENROSE PARK ASSOC.
- Siena Place Subdivision, Bella Floorplan
Listing and Financial Details
- Assessor Parcel Number 26-2-4246-00
Ownership History
Purchase Details
Home Financials for this Owner
Home Financials are based on the most recent Mortgage that was taken out on this home.Similar Homes in Philadelphia, PA
Home Values in the Area
Average Home Value in this Area
Purchase History
| Date | Buyer | Sale Price | Title Company |
|---|---|---|---|
| Azuelo Paquito Ramon A | $511,047 | Land Services Usa Inc |
Mortgage History
| Date | Status | Borrower | Loan Amount |
|---|---|---|---|
| Open | Azuelo Angelita M | $406,875 | |
| Closed | Azuelo Paquito Ramon A | $404,000 |
Property History
| Date | Event | Price | Change | Sq Ft Price |
|---|---|---|---|---|
| 12/16/2019 12/16/19 | Sold | $5,110 | -99.0% | $2 / Sq Ft |
| 04/18/2019 04/18/19 | Pending | -- | -- | -- |
| 02/16/2019 02/16/19 | For Sale | $495,900 | -- | $171 / Sq Ft |
Tax History Compared to Growth
Tax History
| Year | Tax Paid | Tax Assessment Tax Assessment Total Assessment is a certain percentage of the fair market value that is determined by local assessors to be the total taxable value of land and additions on the property. | Land | Improvement |
|---|---|---|---|---|
| 2025 | $1,691 | $725,000 | $145,000 | $580,000 |
| 2024 | $1,691 | $725,000 | $145,000 | $580,000 |
| 2023 | $1,691 | $603,900 | $120,780 | $483,120 |
| 2022 | $1,928 | $120,780 | $120,780 | $0 |
| 2021 | $733 | $0 | $0 | $0 |
| 2020 | $733 | $0 | $0 | $0 |
| 2019 | $733 | $0 | $0 | $0 |
| 2018 | $733 | $0 | $0 | $0 |
| 2017 | $733 | $0 | $0 | $0 |
| 2016 | $203 | $0 | $0 | $0 |
| 2015 | $1,417 | $0 | $0 | $0 |
| 2014 | -- | $14,500 | $14,500 | $0 |
| 2012 | -- | $4,000 | $4,000 | $0 |
Agents Affiliated with this Home
-
Michael Tyrrell
M
Seller's Agent in 2019
Michael Tyrrell
DePaul Realty
(267) 464-0040
34 in this area
124 Total Sales
-

Buyer's Agent in 2019
JIM TIONGSON
Realty Mark Associates-CC
Map
Source: Bright MLS
MLS Number: PAPH717942
APN: 262424600
- 3406 Pietro Way
- 3408 Pietro Way
- 3417 Pietro Way
- 3315 Messina Way
- 2306 Palermo Dr
- 2002 Renaissance Walk
- 2006 Renaissance Walk
- 2303 Roma Dr
- 3187 S 20th St
- 1843 Hartranft St
- 1843 Hartranft St Unit 3
- 1843 Hartranft St Unit BUILDING A UNIT 10
- 1843 Hartranft St Unit 8
- 3135 S Uber St
- 3227 S 18th St
- 3108 S 18th St
- 3015 S Colorado St
- 3017 S 17th St
- 1744 Stocker St
- 3149 S Sydenham St
- 3347 Pietro Way
- 3345 Pietro Way
- 3349 Pietro Way
- 3343 Pietro Way
- 3341 Pietro Way
- 3401 Pietro Way
- 3339 Pietro Way
- 3337 Pietro Way
- 3336 Pietro Way
- 3335 Pietro Way
- 3332 Pietro Way
- 3334 Pietro Way
- 3407 Pietro Way
- 3333 Pietro Way
- 3328 Pietro Way
- 3326 Pietro Way
- 3409 Pietro Way
- 3324 Pietro Way
- 3402 Pietro Way
- 3411 Pietro Way
