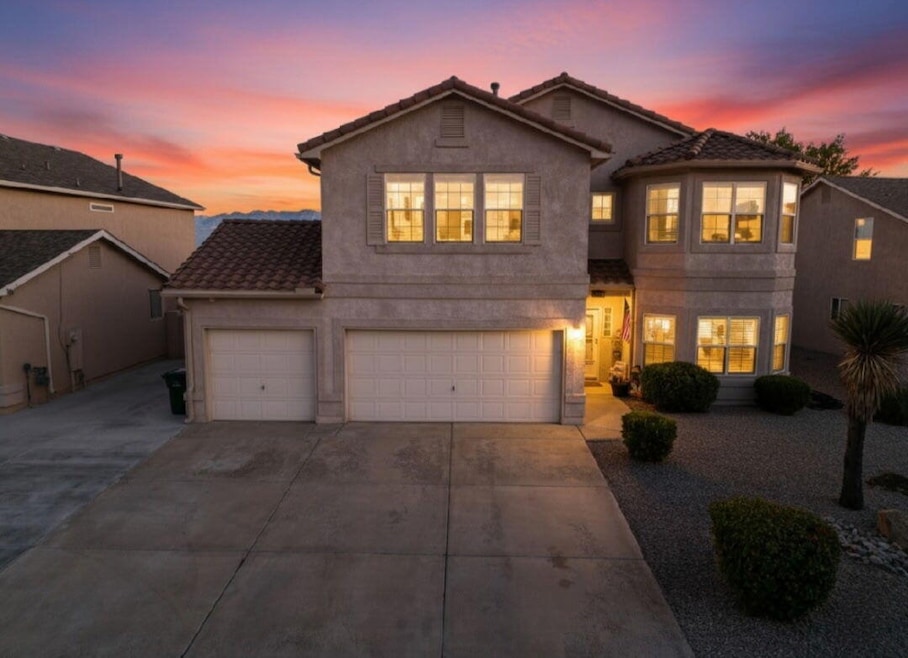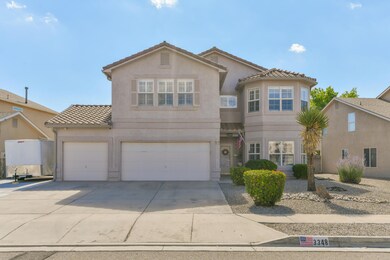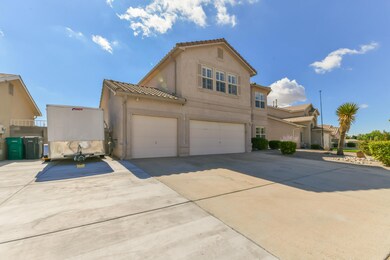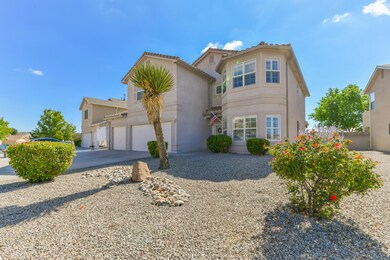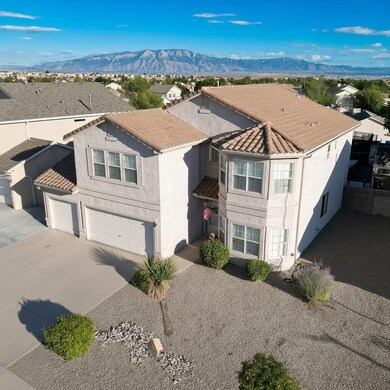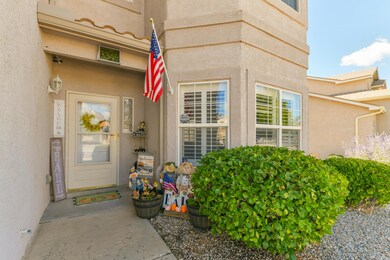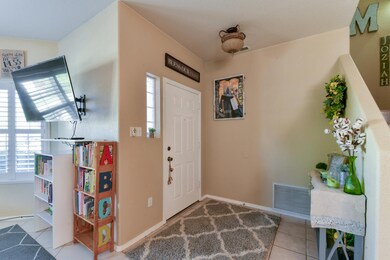3348 Colmor Meadows Cir NE Rio Rancho, NM 87144
Northern Meadows NeighborhoodEstimated payment $2,535/month
Highlights
- Freestanding Bathtub
- Separate Formal Living Room
- Covered Patio or Porch
- Cielo Azul Elementary School Rated A-
- Private Yard
- Breakfast Area or Nook
About This Home
This bright, 2-story gem features an open floor plan with 4 bedrooms, 2.5 baths, and a 3-car garage. Enjoy refrigerated air, stylish window shutters, and huge back patio. The chef's kitchen shines with abundant cabinetry, granite countertops, a corner pantry, custom tile backsplash, stainless steel appliances, and a butcher block island. The spacious living area is ideal for relaxation, while the luxurious master suite boasts raised ceilings, a large walk-in closet with extra storage, and a spa-like bath with a standalone shower and garden tub. Three additional bedrooms complete the upper level. Outside, entertain on the massive covered patio or enjoy the expansive synthetic lawn. This pristine home awaits its new owner!
Home Details
Home Type
- Single Family
Est. Annual Taxes
- $2,875
Year Built
- Built in 2004
Lot Details
- 8,276 Sq Ft Lot
- West Facing Home
- Wrought Iron Fence
- Private Yard
HOA Fees
- $57 Monthly HOA Fees
Parking
- 3 Car Attached Garage
- Dry Walled Garage
Home Design
- Slab Foundation
- Frame Construction
- Pitched Roof
- Tile Roof
- Stucco
Interior Spaces
- 2,714 Sq Ft Home
- Property has 2 Levels
- Double Pane Windows
- Insulated Windows
- Entrance Foyer
- Separate Formal Living Room
- Multiple Living Areas
- Washer and Gas Dryer Hookup
Kitchen
- Breakfast Area or Nook
- Dishwasher
- Kitchen Island
Flooring
- Carpet
- Laminate
- Tile
Bedrooms and Bathrooms
- 4 Bedrooms
- Dual Sinks
- Freestanding Bathtub
- Soaking Tub
- Garden Bath
- Separate Shower
Outdoor Features
- Covered Patio or Porch
- Shed
Schools
- Cielo Azul Elementary School
- Rio Rancho Mid High Middle School
- Rio Rancho High School
Horse Facilities and Amenities
- Grass Field
Utilities
- Refrigerated Cooling System
- Forced Air Heating System
- Heating System Uses Natural Gas
- Natural Gas Connected
- Water Softener is Owned
- Cable TV Available
Community Details
- Association fees include common areas
- Built by DR Horton
- Planned Unit Development
Listing and Financial Details
- Assessor Parcel Number R092621
Map
Home Values in the Area
Average Home Value in this Area
Tax History
| Year | Tax Paid | Tax Assessment Tax Assessment Total Assessment is a certain percentage of the fair market value that is determined by local assessors to be the total taxable value of land and additions on the property. | Land | Improvement |
|---|---|---|---|---|
| 2025 | $2,876 | $82,184 | $11,088 | $71,096 |
| 2024 | $2,831 | $79,791 | $10,562 | $69,229 |
| 2023 | $2,831 | $77,467 | $10,000 | $67,467 |
| 2022 | $2,749 | $75,211 | $10,000 | $65,211 |
| 2021 | $2,728 | $73,021 | $10,000 | $63,021 |
| 2020 | $2,649 | $70,894 | $0 | $0 |
| 2019 | $2,589 | $68,829 | $0 | $0 |
| 2018 | $2,089 | $59,054 | $0 | $0 |
| 2017 | $2,003 | $57,334 | $0 | $0 |
| 2016 | $2,178 | $55,665 | $0 | $0 |
| 2014 | $1,225 | $38,395 | $0 | $0 |
| 2013 | -- | $32,395 | $7,471 | $24,924 |
Property History
| Date | Event | Price | List to Sale | Price per Sq Ft | Prior Sale |
|---|---|---|---|---|---|
| 10/27/2025 10/27/25 | Pending | -- | -- | -- | |
| 10/27/2025 10/27/25 | Price Changed | $423,900 | -0.2% | $156 / Sq Ft | |
| 10/18/2025 10/18/25 | For Sale | $424,900 | 0.0% | $157 / Sq Ft | |
| 10/06/2025 10/06/25 | Pending | -- | -- | -- | |
| 10/01/2025 10/01/25 | For Sale | $424,900 | +80.8% | $157 / Sq Ft | |
| 05/01/2018 05/01/18 | Sold | -- | -- | -- | View Prior Sale |
| 02/23/2018 02/23/18 | Pending | -- | -- | -- | |
| 02/15/2018 02/15/18 | For Sale | $235,000 | +11.9% | $87 / Sq Ft | |
| 08/04/2015 08/04/15 | Sold | -- | -- | -- | View Prior Sale |
| 07/03/2015 07/03/15 | Pending | -- | -- | -- | |
| 06/23/2015 06/23/15 | For Sale | $210,000 | -- | $76 / Sq Ft |
Purchase History
| Date | Type | Sale Price | Title Company |
|---|---|---|---|
| Warranty Deed | -- | Stewart Title | |
| Warranty Deed | -- | Stewart Title |
Mortgage History
| Date | Status | Loan Amount | Loan Type |
|---|---|---|---|
| Open | $225,834 | FHA | |
| Previous Owner | $204,232 | FHA |
Source: Southwest MLS (Greater Albuquerque Association of REALTORS®)
MLS Number: 1092206
APN: 1-010-073-180-205
- 744 Ocate Meadows Dr
- 3218 Hunters Meadows Cir NE
- 3214 Chama Meadows Dr NE
- 3267 Tin Cup Rd NE
- 488 Cimarron Meadows Ct NE
- 3043 Logan Meadows Dr NE
- 3114 Chama Meadows Dr NE
- 1008 Waterfall Dr NE
- 616 Sedona Meadows Dr NE
- 3420 Martin Meadows Dr NE
- 3536 Clear Creek Place NE
- 601 Soothing Meadows Dr NE
- 945 Somerset Meadows Dr
- 509 Soothing Meadows Dr NE
- 536 Playful Meadows Dr NE
- 924 Perry Meadows Dr
- Lot 10 34th Ave NW
- 409 Playful Meadows Dr NE
- 3605 Queen Ct NE
- 3004 Mason Meadows Dr
