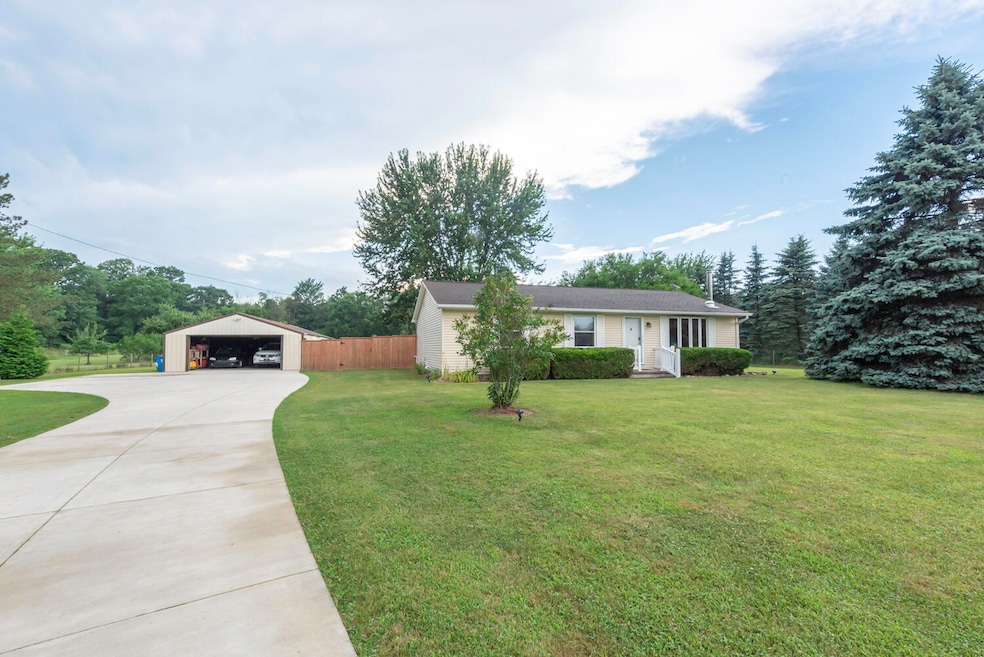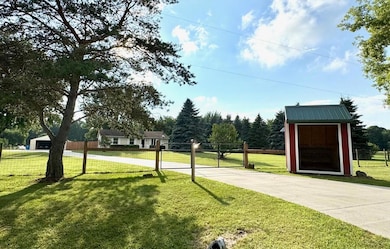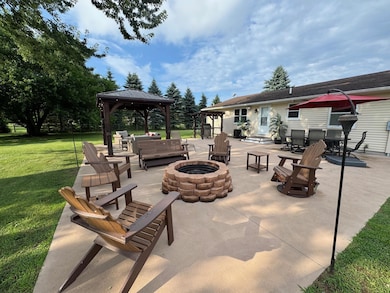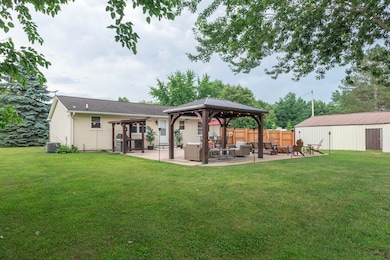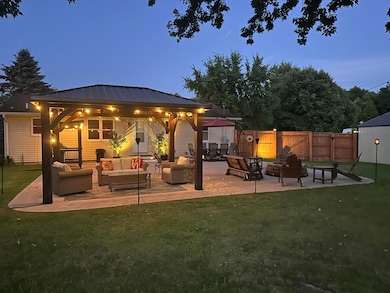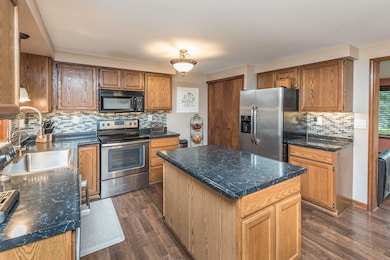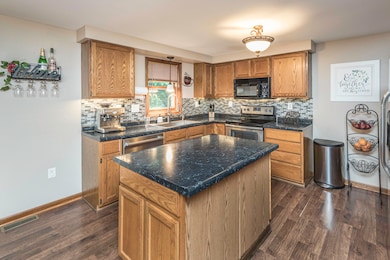Tucked away in a quiet and private setting, this immaculate ranch home offers the perfect balance of country living and modern convenience. Set on 2.54 serene acres, you'll enjoy the beauty of nature, space to spread out, and a lifestyle that feels miles away from the hustle and bustle. Inside, the open floor plan features a spacious and updated kitchen with stainless appliances, tile backsplash, center island, and a generous pantry. The cozy family room is warmed by a high-efficiency Kuma wood stove, which comfortably heats the entire home. Three bedrooms and two full baths, including a primary bedroom with built-in headboard, complete the main floor. The partially finished basement includes a 4th bedroom with egress window—currently configured as two soundproof home offices—plus epoxy flooring. Finish it off for add'l living space or take advantage of the clean storage. Step outside to your private outdoor retreat! A 36'x32' concrete patio with a gazebo and firepit creates an ideal space for entertaining. The expansive backyard is perfect for yard games, a playset, ATVs, dirt bikes, or simply enjoying nature and wildlife. The fenced yard ensures a safe area for children and pets. Embrace a self-sufficient lifestyle, there's room to raise chickens, goats, sheep, bees, and grow fresh produce in the garden. A large 24x60 pole barn provides plenty of room for equipment, hobbies, and includes a rear shelter for animals or equipment. See attached list of updates and features. If you've been dreaming of a private country escape with modern updates and room to live your lifestyle, this is the one.

