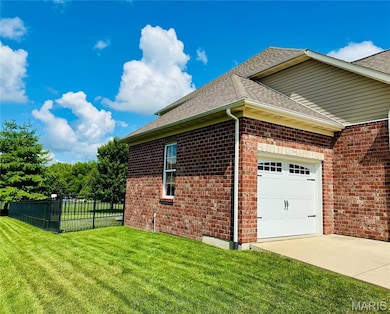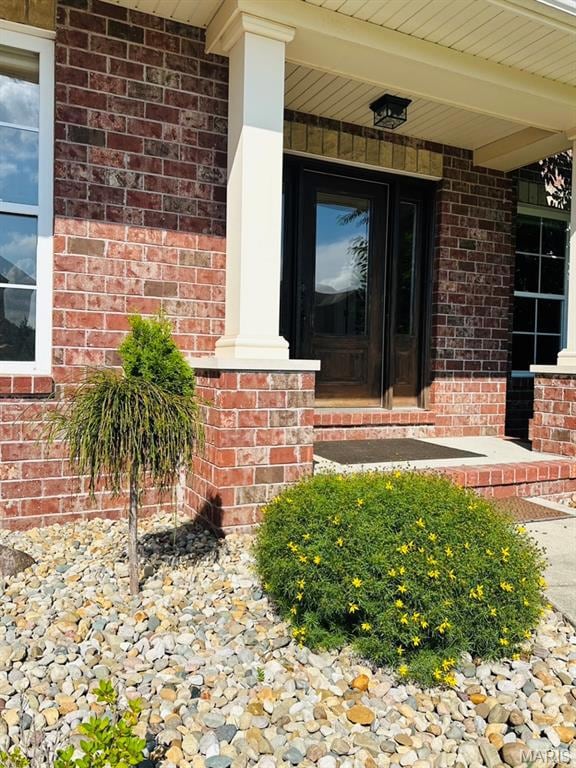
3348 Drysdale Ct Edwardsville, IL 62025
Estimated payment $5,051/month
Highlights
- Craftsman Architecture
- Deck
- 1 Fireplace
- Liberty Middle School Rated A-
- Wood Flooring
- Community Kitchen
About This Home
Welcome home! This beautifully designed residence offers space, function, and comfort on every level. The main floor boasts a welcoming living room with a cozy fireplace, a formal dining room, a private office, and a spacious eat-in kitchen perfect for gatherings. A convenient mudroom and a main-floor bedroom with a full bath provide flexibility for guests or multi-generational living. Upstairs, the luxurious primary suite boasts an expansive walk-in closet and a spa-like bathroom. Two additional bedrooms share a Jack-and-Jill bathroom, and the second-floor laundry makes life easy. The lookout basement features a large family room, a bedroom, a full bath, a workshop, generous storage space, and a built-in safe. Situated on a .31-acre lot with a fenced-in backyard and mature front landscaping, this home offers outdoor beauty and privacy. A three-car garage completes this exceptional property. Don't miss the opportunity to own this thoughtfully designed and impeccably maintained home.
Listing Agent
360 Prime Realty Group, LLC License #475.210920 Listed on: 07/18/2025
Home Details
Home Type
- Single Family
Est. Annual Taxes
- $13,857
Year Built
- Built in 2009
Lot Details
- 0.31 Acre Lot
HOA Fees
- $24 Monthly HOA Fees
Parking
- 3 Car Attached Garage
- Garage Door Opener
Home Design
- House
- Craftsman Architecture
- Brick Veneer
- Vinyl Siding
- Concrete Block And Stucco Construction
- Concrete Perimeter Foundation
Interior Spaces
- 2-Story Property
- 1 Fireplace
- French Doors
- Sliding Doors
Kitchen
- Range Hood
- Microwave
- Dishwasher
- Disposal
Flooring
- Wood
- Carpet
- Ceramic Tile
Bedrooms and Bathrooms
Partially Finished Basement
- 9 Foot Basement Ceiling Height
- Bedroom in Basement
- Basement Window Egress
Home Security
- Carbon Monoxide Detectors
- Fire and Smoke Detector
Outdoor Features
- Deck
- Front Porch
Schools
- Edwardsville Dist 7 Elementary And Middle School
- Edwardsville High School
Utilities
- Forced Air Heating and Cooling System
- Wi-Fi Available
- Phone Available
Listing and Financial Details
- Assessor Parcel Number 14-2-15-24-03-301-003
Community Details
Overview
- Association fees include common area maintenance
- Ebbets Field Homeowners Association, Inc. Association
Amenities
- Community Kitchen
- Community Storage Space
Map
Home Values in the Area
Average Home Value in this Area
Tax History
| Year | Tax Paid | Tax Assessment Tax Assessment Total Assessment is a certain percentage of the fair market value that is determined by local assessors to be the total taxable value of land and additions on the property. | Land | Improvement |
|---|---|---|---|---|
| 2023 | $14,752 | $197,320 | $31,510 | $165,810 |
| 2022 | $13,857 | $182,400 | $29,130 | $153,270 |
| 2021 | $12,424 | $173,120 | $27,650 | $145,470 |
| 2020 | $12,034 | $167,770 | $26,800 | $140,970 |
| 2019 | $11,952 | $164,960 | $26,350 | $138,610 |
| 2018 | $11,752 | $157,550 | $25,170 | $132,380 |
| 2017 | $11,440 | $154,220 | $24,640 | $129,580 |
| 2016 | $10,349 | $154,220 | $24,640 | $129,580 |
| 2015 | $9,923 | $142,960 | $22,840 | $120,120 |
| 2014 | $9,923 | $142,960 | $22,840 | $120,120 |
| 2013 | $9,923 | $142,960 | $22,840 | $120,120 |
Property History
| Date | Event | Price | Change | Sq Ft Price |
|---|---|---|---|---|
| 06/15/2018 06/15/18 | Sold | $470,000 | -3.1% | $118 / Sq Ft |
| 05/05/2018 05/05/18 | Pending | -- | -- | -- |
| 03/15/2018 03/15/18 | For Sale | $485,000 | +9.0% | $121 / Sq Ft |
| 12/15/2016 12/15/16 | Sold | $444,900 | 0.0% | $111 / Sq Ft |
| 11/08/2016 11/08/16 | Pending | -- | -- | -- |
| 11/04/2016 11/04/16 | Price Changed | $444,900 | -4.3% | $111 / Sq Ft |
| 09/19/2016 09/19/16 | Price Changed | $464,900 | -2.1% | $116 / Sq Ft |
| 08/03/2016 08/03/16 | Price Changed | $474,900 | -2.0% | $119 / Sq Ft |
| 06/21/2016 06/21/16 | Price Changed | $484,500 | -2.0% | $121 / Sq Ft |
| 05/03/2016 05/03/16 | For Sale | $494,500 | +3.0% | $124 / Sq Ft |
| 05/04/2015 05/04/15 | Sold | $480,000 | -1.0% | $120 / Sq Ft |
| 03/21/2015 03/21/15 | Pending | -- | -- | -- |
| 03/20/2015 03/20/15 | For Sale | $485,000 | -- | $121 / Sq Ft |
Purchase History
| Date | Type | Sale Price | Title Company |
|---|---|---|---|
| Warranty Deed | $39,000 | Serenity Title & Escrow | |
| Interfamily Deed Transfer | -- | None Available | |
| Deed | -- | -- | |
| Warranty Deed | $480,000 | Southern Illinois Real Estat | |
| Corporate Deed | $447,500 | Southern Illinois Real Estat | |
| Corporate Deed | -- | Southern Illinois Real Estat | |
| Corporate Deed | $76,000 | Southern Illinois Real Estat |
Mortgage History
| Date | Status | Loan Amount | Loan Type |
|---|---|---|---|
| Open | $450,000 | New Conventional | |
| Closed | $415,488 | New Conventional | |
| Previous Owner | $400,000 | New Conventional | |
| Previous Owner | $59,645 | New Conventional | |
| Previous Owner | $250,000 | New Conventional | |
| Previous Owner | $417,000 | No Value Available | |
| Previous Owner | -- | No Value Available | |
| Previous Owner | $384,000 | New Conventional | |
| Previous Owner | $360,000 | New Conventional | |
| Previous Owner | $59,000 | Purchase Money Mortgage | |
| Previous Owner | $358,000 | New Conventional |
Similar Homes in Edwardsville, IL
Source: MARIS MLS
MLS Number: MIS25047783
APN: 14-2-15-24-03-301-003
- 3355 Garvey Ln
- 3329 Snider Dr
- 3317 Snider Dr
- 7032 Koufax Ct
- 7048 Alston Ct
- 3455 Whiston Ln
- 3160 Birmingham Dr
- 7142 Buckland Ct
- 3131 Ashley Dr
- 3135 Ashley Dr
- 0 Savannah Crossing Unit 23020001
- 3160 Ashley Dr
- 3 Crabapple Ln
- 7066 Savannah Dr
- 3106 Ashley Dr
- 7000 Augusta Dr
- 7154 Savannah Dr
- 7150 Savannah Dr
- 3478 Manassas Dr
- 3019 Mobile Dr
- 116 Bayhill Blvd
- 516 Bollman Ave
- 127 4th Ave
- 101-180 Homestead Ct
- 100 Angel Oak
- 1310 Gloucester Dr
- 95 Devon Ct
- 425 Quince St Unit 425 Quince Street
- 6190 Bennett Dr Unit 211
- 92 Magnolia Dr
- 1 Campus Edge Dr
- 805-817 Lancashire Dr
- 11 S Cherry Hills
- 1010 Enclave Blvd Unit 1010-305.1408613
- 1010 Enclave Blvd Unit 1001-506.1408615
- 1010 Enclave Blvd Unit 1001-517.1408617
- 1010 Enclave Blvd Unit 1001-516.1408616
- 1010 Enclave Blvd Unit 1010-605.1408619
- 1010 Enclave Blvd Unit 1001-414.1408612
- 1010 Enclave Blvd Unit 1001-402.1408648






