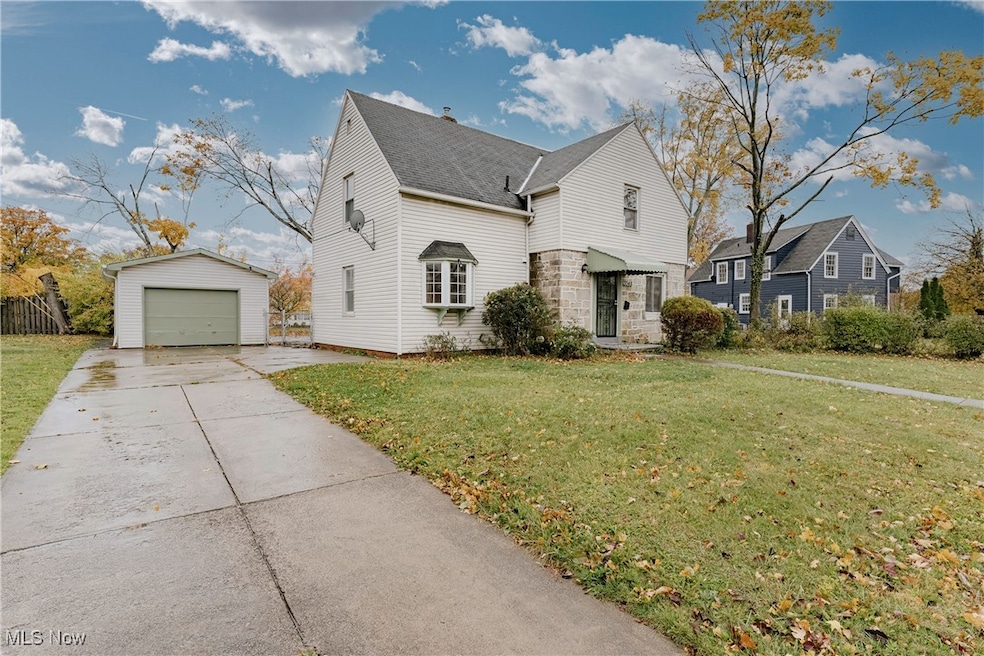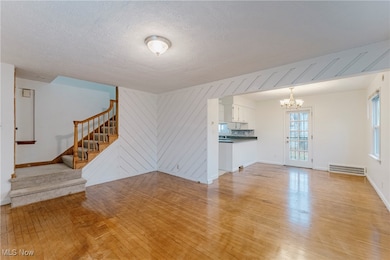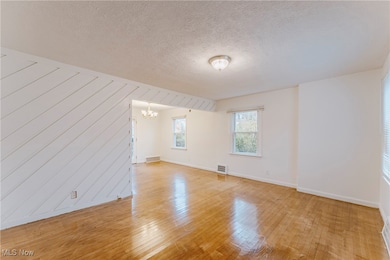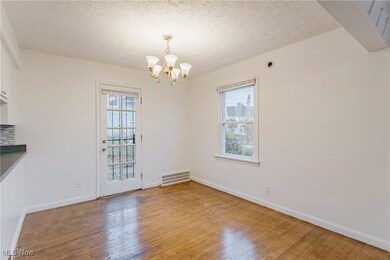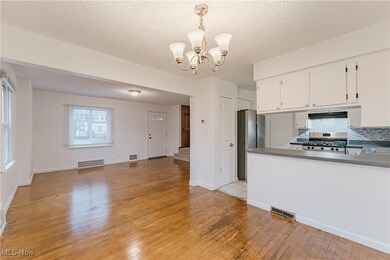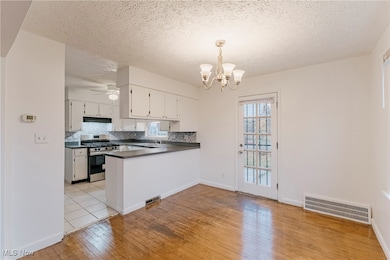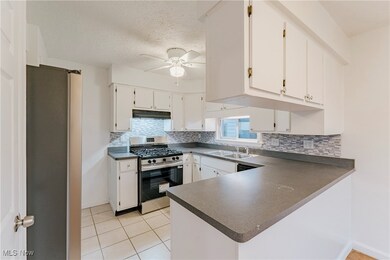3348 Milverton Rd Cleveland, OH 44120
Estimated payment $940/month
Highlights
- Cape Cod Architecture
- 4-minute walk to Ashby
- No HOA
- Onaway Elementary School Rated A-
- Mud Room
- 4-minute walk to Ashby Park
About This Home
Welcome to 3348 Milverton Rd – A Lovely Shaker Heights Colonial Full of Charm and Warmth! Nestled in the friendly Moreland neighborhood, this delightful home perfectly blends classic character with modern touches, creating the ideal space for comfortable family living. Step inside to a bright and spacious living room, where beautiful hardwood floors flow seamlessly throughout much of the home. The open dining area connects effortlessly to the back patio, offering the perfect setup for everyday meals or weekend gatherings. The kitchen features hardwood cabinetry, tile flooring and backsplash, plus a brand-new refrigerator and range—ready for your culinary adventures! Just off the kitchen, you’ll find a generous family room that can easily serve as a bedroom, rec room, or versatile bonus space—ideal for playtime, a home office, or cozy movie nights. A small mudroom at the back entrance adds extra convenience, perfect for keeping shoes, coats, and backpacks organized. This area also provides access to a handy half bath and the backyard, enhancing the home’s flexibility and flow. Upstairs, you’ll discover three inviting bedrooms, all featuring gleaming hardwood floors and fresh, crisp paint. A full bathroom completes the second floor with clean, timeless finishes. The partial basement offers laundry hookups and additional storage space, while the fully fenced backyard provides a safe, private area for children and pets to play. A detached garage adds even more convenience. This adorable and well-loved home is move-in ready and located close to schools, parks, shops, and Shaker Heights’ many community amenities. Come see why 3348 Milverton Rd is the perfect place to call home—where comfort, charm, and family living come together beautifully!
Listing Agent
Keller Williams Greater Metropolitan Brokerage Email: Terryyoung@theyoungteam.com, 216-400-5224 License #237938 Listed on: 11/20/2025

Home Details
Home Type
- Single Family
Year Built
- Built in 1941
Lot Details
- 5,040 Sq Ft Lot
- Back Yard Fenced
Parking
- 1 Car Detached Garage
Home Design
- Cape Cod Architecture
- Colonial Architecture
- Asphalt Roof
- Aluminum Siding
- Vinyl Siding
Interior Spaces
- 1,384 Sq Ft Home
- 2-Story Property
- Mud Room
Kitchen
- Range
- Dishwasher
Bedrooms and Bathrooms
- 3 Bedrooms
- 1.5 Bathrooms
Unfinished Basement
- Partial Basement
- Laundry in Basement
Outdoor Features
- Patio
Utilities
- No Cooling
- Forced Air Heating System
- Heating System Uses Gas
Community Details
- No Home Owners Association
- Van Sweringen Cos 19 Subdivision
Listing and Financial Details
- Assessor Parcel Number 735-13-073
Map
Home Values in the Area
Average Home Value in this Area
Tax History
| Year | Tax Paid | Tax Assessment Tax Assessment Total Assessment is a certain percentage of the fair market value that is determined by local assessors to be the total taxable value of land and additions on the property. | Land | Improvement |
|---|---|---|---|---|
| 2024 | $4,665 | $50,050 | $10,150 | $39,900 |
| 2023 | $3,551 | $30,250 | $5,360 | $24,890 |
| 2022 | $3,597 | $30,240 | $5,360 | $24,890 |
| 2021 | $3,480 | $30,240 | $5,360 | $24,890 |
| 2020 | $3,534 | $29,090 | $5,150 | $23,940 |
| 2019 | $3,485 | $83,100 | $14,700 | $68,400 |
| 2018 | $3,479 | $29,090 | $5,150 | $23,940 |
| 2017 | $3,594 | $28,390 | $4,130 | $24,260 |
| 2016 | $3,457 | $28,390 | $4,130 | $24,260 |
| 2015 | $3,512 | $28,390 | $4,130 | $24,260 |
| 2014 | $3,512 | $27,830 | $4,060 | $23,770 |
Property History
| Date | Event | Price | List to Sale | Price per Sq Ft |
|---|---|---|---|---|
| 11/20/2025 11/20/25 | For Sale | $149,900 | -- | $108 / Sq Ft |
Purchase History
| Date | Type | Sale Price | Title Company |
|---|---|---|---|
| Special Warranty Deed | -- | Phoenix Title | |
| Sheriffs Deed | $60,000 | Attorneys Title Agency | |
| Quit Claim Deed | $800 | -- | |
| Deed | -- | -- | |
| Deed | $48,000 | -- | |
| Deed | -- | -- | |
| Deed | $30,000 | -- | |
| Deed | $21,700 | -- | |
| Deed | $21,500 | -- | |
| Deed | -- | -- |
Source: MLS Now
MLS Number: 5171026
APN: 735-13-073
- 3380 Milverton Rd
- 3420 Westbury Rd
- 3298 Milverton Rd
- 15610 Van Aken Blvd Unit 5
- 3283 Van Aken Blvd
- 3340 E 149th St
- 3264 E 149th St
- 3369 E 146th St
- 3333 E 146th St
- 3471 E 149th St
- 3261 E 147th St
- 3317 E 146th St
- 3313 E 146th St
- 3310 E 146th St
- 3190 Warrington Rd
- 3294 E 146th St
- 3291 E 145th St
- 3522 E 154th St
- 3180 Chadbourne Rd
- 3358 E 145th St
- 3373 Colwyn Rd
- 3362 Sutton Rd Unit First Floor
- 15610 Van Aken Blvd Unit 5
- 3435 Ashby Rd
- 3435 Ashby Rd Unit 2
- 15700 Van Aken Blvd
- 3264 E 149th St Unit 1/DN
- 15925 Van Aken Blvd Unit GEO 2BD 2BH
- 15830 Van Aken Blvd
- 3180 Chadbourne Rd
- 3540 E 154th St Unit 3
- 14513 Milverton Rd
- 3633 E 153rd St Unit Upper Unit
- 3458 E 140th St
- 3720 E 151st St Unit New Listing! Spacious 2BR
- 14609 S Woodland Rd
- 3378 E 135th St Unit 2
- 3690 Sudbury Rd Unit DN
- 3638 Lindholm Rd Unit 3638LindholmDN
- 3610 E 139th St
