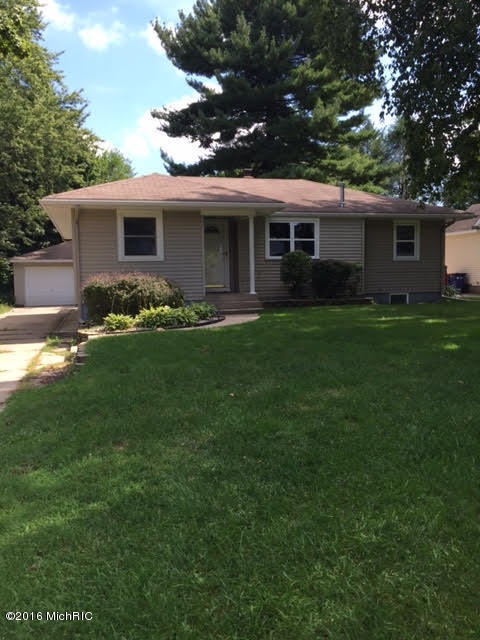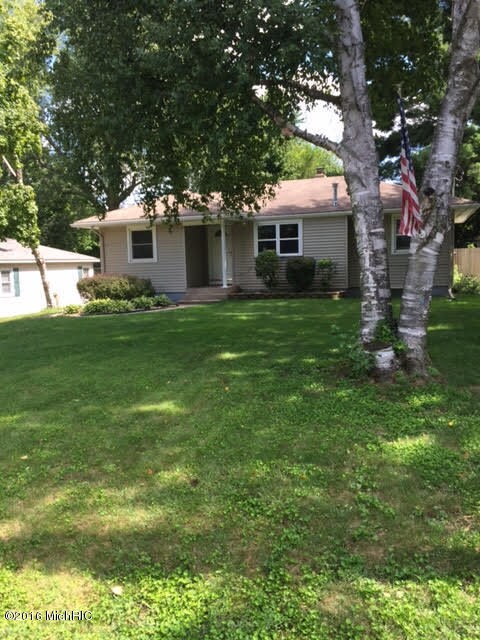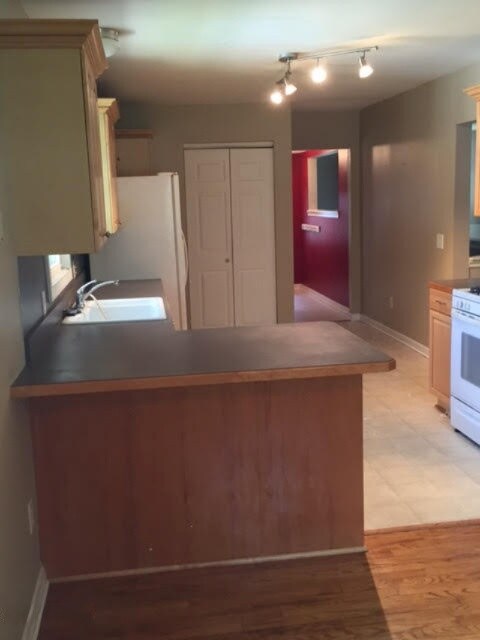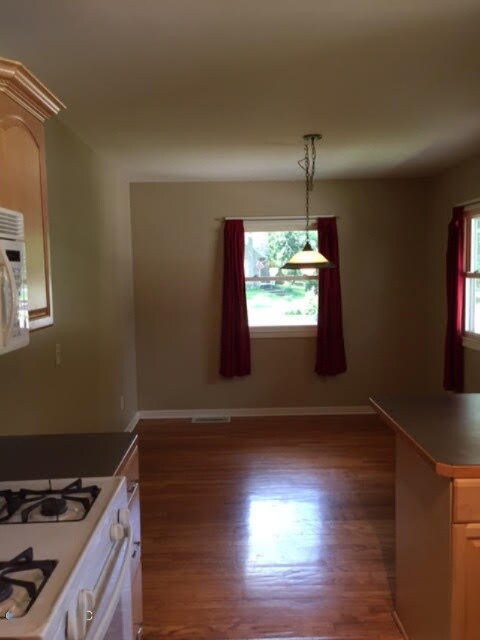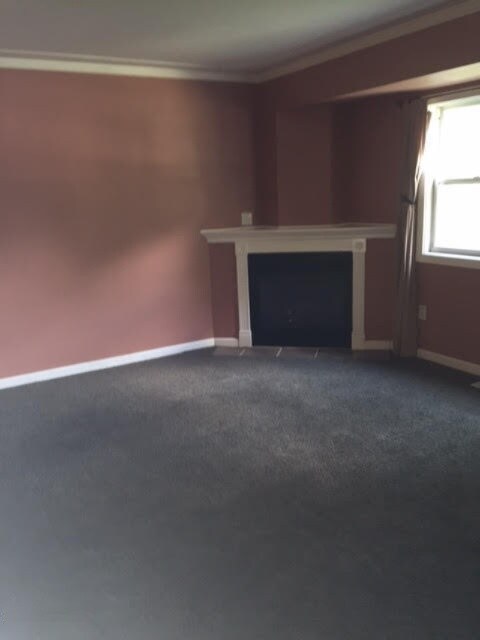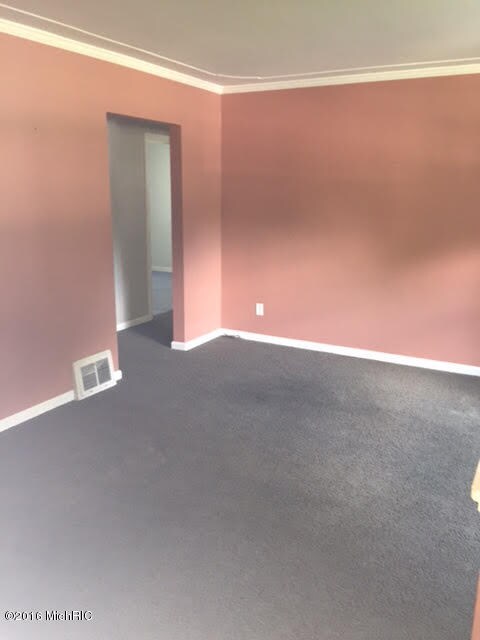
3348 Newcastle Dr SE Grand Rapids, MI 49508
Ken-O-Sha Park NeighborhoodHighlights
- Deck
- 1 Car Detached Garage
- Replacement Windows
- Recreation Room
- Forced Air Heating and Cooling System
- Dining Area
About This Home
As of November 2017Having some painting done no showings till Tues 8/30. Conveniently located. Beautiful 4 bedroom, 2 bath home, this is a great floor plan. Living Room with a big picture window and a corner gas fireplace. The Kitchen is newer and has a large dining area off of it, with a large mudroom off the side entry of the home. There is an office/play area, or use your imagination with a Sliding glass door that opens onto 2 tier deck that has a great fenced in play area. All of the appliances are included in the sale. Within walking distance to park and a few blocks to Meijers
Last Agent to Sell the Property
Cris Gibb
RE/MAX of Grand Rapids (FH) Listed on: 08/29/2016
Home Details
Home Type
- Single Family
Est. Annual Taxes
- $2,451
Year Built
- Built in 1950
Lot Details
- 9,147 Sq Ft Lot
- Lot Dimensions are 60x150
- Back Yard Fenced
Parking
- 1 Car Detached Garage
- Garage Door Opener
Home Design
- Composition Roof
- Vinyl Siding
Interior Spaces
- 1-Story Property
- Gas Log Fireplace
- Replacement Windows
- Window Treatments
- Window Screens
- Living Room with Fireplace
- Dining Area
- Recreation Room
Kitchen
- Range
- Microwave
- Dishwasher
Bedrooms and Bathrooms
- 4 Bedrooms | 2 Main Level Bedrooms
- 2 Full Bathrooms
Laundry
- Laundry on main level
- Dryer
- Washer
Basement
- 2 Bedrooms in Basement
- Natural lighting in basement
Outdoor Features
- Deck
- Play Equipment
Utilities
- Forced Air Heating and Cooling System
- Heating System Uses Natural Gas
Ownership History
Purchase Details
Home Financials for this Owner
Home Financials are based on the most recent Mortgage that was taken out on this home.Purchase Details
Home Financials for this Owner
Home Financials are based on the most recent Mortgage that was taken out on this home.Purchase Details
Home Financials for this Owner
Home Financials are based on the most recent Mortgage that was taken out on this home.Purchase Details
Home Financials for this Owner
Home Financials are based on the most recent Mortgage that was taken out on this home.Purchase Details
Purchase Details
Similar Homes in Grand Rapids, MI
Home Values in the Area
Average Home Value in this Area
Purchase History
| Date | Type | Sale Price | Title Company |
|---|---|---|---|
| Warranty Deed | $157,000 | Chicago Title Of Michigan In | |
| Warranty Deed | $133,000 | None Available | |
| Warranty Deed | $110,000 | None Available | |
| Warranty Deed | $137,000 | None Available | |
| Warranty Deed | $79,500 | -- | |
| Deed | $52,900 | -- |
Mortgage History
| Date | Status | Loan Amount | Loan Type |
|---|---|---|---|
| Open | $83,500 | Future Advance Clause Open End Mortgage | |
| Closed | $120,707 | New Conventional | |
| Closed | $125,000 | New Conventional | |
| Previous Owner | $106,400 | New Conventional | |
| Previous Owner | $11,000 | Stand Alone Second | |
| Previous Owner | $88,000 | New Conventional | |
| Previous Owner | $109,600 | New Conventional | |
| Previous Owner | $224,000 | Credit Line Revolving | |
| Previous Owner | $10,100 | Unknown | |
| Previous Owner | $105,000 | Unknown |
Property History
| Date | Event | Price | Change | Sq Ft Price |
|---|---|---|---|---|
| 11/28/2017 11/28/17 | Sold | $157,000 | +4.7% | $76 / Sq Ft |
| 10/28/2017 10/28/17 | Pending | -- | -- | -- |
| 10/26/2017 10/26/17 | For Sale | $149,900 | +12.7% | $73 / Sq Ft |
| 10/24/2016 10/24/16 | Sold | $133,000 | +6.5% | $64 / Sq Ft |
| 09/02/2016 09/02/16 | Pending | -- | -- | -- |
| 08/29/2016 08/29/16 | For Sale | $124,900 | -- | $60 / Sq Ft |
Tax History Compared to Growth
Tax History
| Year | Tax Paid | Tax Assessment Tax Assessment Total Assessment is a certain percentage of the fair market value that is determined by local assessors to be the total taxable value of land and additions on the property. | Land | Improvement |
|---|---|---|---|---|
| 2024 | $2,579 | $105,600 | $0 | $0 |
| 2023 | $2,470 | $92,600 | $0 | $0 |
| 2022 | $2,484 | $81,300 | $0 | $0 |
| 2021 | $2,429 | $88,900 | $0 | $0 |
| 2020 | $2,322 | $79,300 | $0 | $0 |
| 2019 | $2,432 | $72,800 | $0 | $0 |
| 2018 | $2,349 | $67,500 | $0 | $0 |
| 2017 | $2,241 | $56,400 | $0 | $0 |
| 2016 | $2,537 | $50,200 | $0 | $0 |
| 2015 | $2,417 | $50,200 | $0 | $0 |
| 2013 | -- | $45,800 | $0 | $0 |
Agents Affiliated with this Home
-
Gerald Feenstra

Seller's Agent in 2017
Gerald Feenstra
RE/MAX Michigan
(616) 706-2674
426 Total Sales
-
J
Seller Co-Listing Agent in 2017
Jacob Peterson
RE/MAX Michigan
-
Lauren Rockel
L
Buyer's Agent in 2017
Lauren Rockel
Keller Williams GR North
(616) 450-3448
1 in this area
273 Total Sales
-
C
Seller's Agent in 2016
Cris Gibb
RE/MAX Michigan
Map
Source: Southwestern Michigan Association of REALTORS®
MLS Number: 16044993
APN: 41-18-17-432-004
- 1502 Millbank St SE
- 1630 Derbyshire St SE
- 1462 32nd St SE
- 1450 32nd St SE
- 1739 Millbrook St SE
- 3025 Juneberry Ave SE
- 1926 Millbrook St SE
- 1633 Shangrai La Dr SE
- 1349 Kimberly Dr SE
- 3055 Chamberlain Ct SE
- 1843 Forrester St SE
- 2951 Vineland Ave SE
- 3126 Chamberlain Ave SE
- 3251 Brook Trail SE
- 1007 33rd St SE
- 2905 Woodside Ave SE
- 3360 Brook Trail SE
- 2179 32nd St SE
- 2172 Edington Dr SE
- 3536 Whispering Brook Dr SE Unit 63
