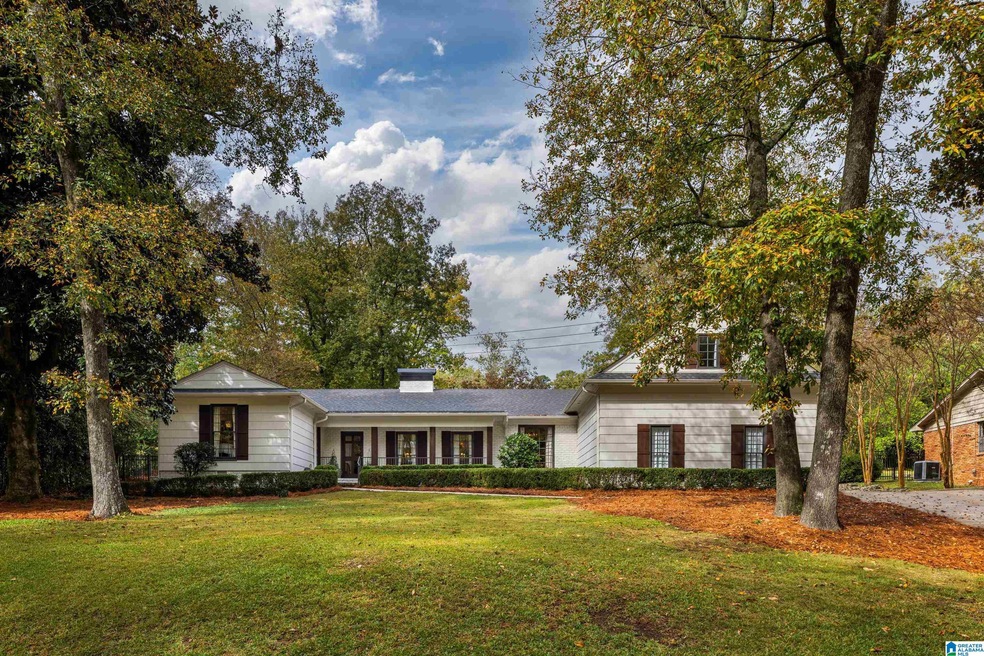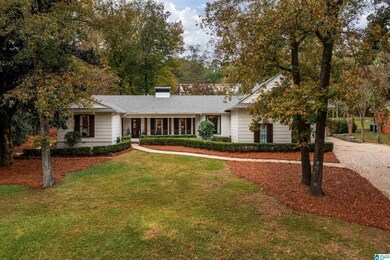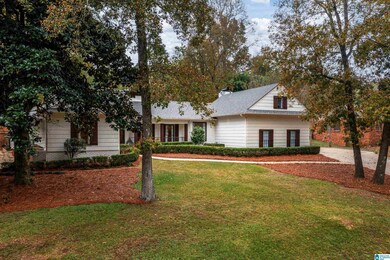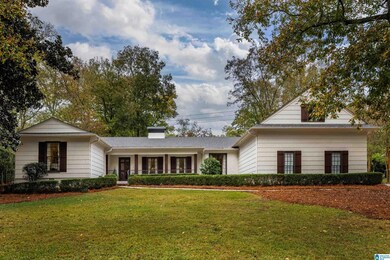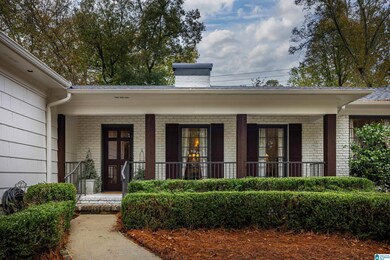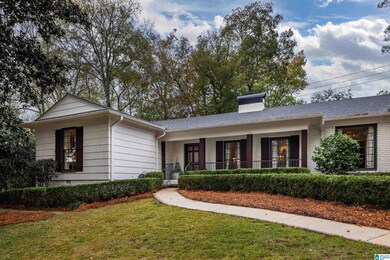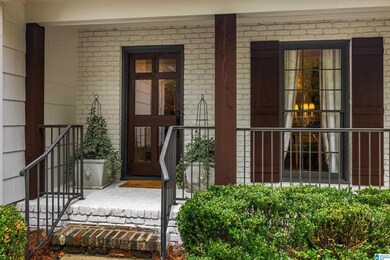
3348 S Brookwood Ln Mountain Brook, AL 35223
Highlights
- Sitting Area In Primary Bedroom
- Family Room with Fireplace
- Wood Flooring
- Brookwood Forest Elementary School Rated A
- Cathedral Ceiling
- Attic
About This Home
As of December 2024This stunning 4 BR/3.5 BA home offers an incredible blend of comfort, beauty & location on a highly sought family-friendly street! Perfect for entertaining, the home boasts an impressive outdoor setup including a covered bluestone patio w/ wood-burning fireplace, wiring for TV & speaker system, massive flagstone patio w/ charming arbor & a great backyard w/ plenty of play space, rock walls & lush landscaping. Home offers a large master w/ 4 closets including 2 walk-ins. The extra-large family room is open to the kitchen & has an elegant fireplace & French doors. But wait, there is also a cozy den w/ built-ins, another fireplace & glass doors leading to the covered patio! Additional highlights include a two-car garage, wine fridge, tons of closet space & close proximity to award-winning Brookwood Forest Elementary, MBJH, MBHS, walking paths & shopping! Everything is fresh, bright & beautiful, including a new roof, freshly painted interior & exterior, new HVAC & much more! Don’t miss it!
Home Details
Home Type
- Single Family
Est. Annual Taxes
- $7,444
Year Built
- Built in 1968
Lot Details
- 0.5 Acre Lot
- Fenced Yard
- Interior Lot
- Few Trees
Parking
- 2 Car Attached Garage
- Garage on Main Level
- Side Facing Garage
- Driveway
- On-Street Parking
Home Design
- Ridge Vents on the Roof
Interior Spaces
- 1.5-Story Property
- Smooth Ceilings
- Cathedral Ceiling
- Ceiling Fan
- Recessed Lighting
- Wood Burning Fireplace
- Gas Log Fireplace
- Marble Fireplace
- Brick Fireplace
- Fireplace Features Masonry
- Window Treatments
- French Doors
- Family Room with Fireplace
- 3 Fireplaces
- Living Room with Fireplace
- Dining Room
- Den with Fireplace
- Crawl Space
- Pull Down Stairs to Attic
- Home Security System
Kitchen
- Breakfast Bar
- Electric Oven
- Gas Cooktop
- Dishwasher
- Stainless Steel Appliances
- Stone Countertops
- Disposal
Flooring
- Wood
- Wood Under Carpet
- Carpet
- Stone
- Tile
Bedrooms and Bathrooms
- 4 Bedrooms
- Sitting Area In Primary Bedroom
- Walk-In Closet
- Split Vanities
- Garden Bath
- Separate Shower
- Linen Closet In Bathroom
Laundry
- Laundry Room
- Laundry on main level
- Washer and Electric Dryer Hookup
Outdoor Features
- Covered patio or porch
- Outdoor Fireplace
- Exterior Lighting
- Outdoor Grill
Schools
- Brookwood Forest Elementary School
- Mountain Brook Middle School
- Mountain Brook High School
Utilities
- Forced Air Heating and Cooling System
- Two Heating Systems
- Heat Pump System
- Programmable Thermostat
- Gas Water Heater
- Septic Tank
Community Details
- Community Barbecue Grill
Listing and Financial Details
- Assessor Parcel Number 28-00-10-1-011-010.000
Ownership History
Purchase Details
Home Financials for this Owner
Home Financials are based on the most recent Mortgage that was taken out on this home.Purchase Details
Home Financials for this Owner
Home Financials are based on the most recent Mortgage that was taken out on this home.Purchase Details
Home Financials for this Owner
Home Financials are based on the most recent Mortgage that was taken out on this home.Similar Homes in the area
Home Values in the Area
Average Home Value in this Area
Purchase History
| Date | Type | Sale Price | Title Company |
|---|---|---|---|
| Warranty Deed | $900,000 | None Listed On Document | |
| Quit Claim Deed | -- | -- | |
| Warranty Deed | $237,500 | -- |
Mortgage History
| Date | Status | Loan Amount | Loan Type |
|---|---|---|---|
| Previous Owner | $410,000 | New Conventional | |
| Previous Owner | $25,000 | New Conventional | |
| Previous Owner | $385,000 | Commercial | |
| Previous Owner | $250,000 | Fannie Mae Freddie Mac | |
| Previous Owner | $200,000 | Credit Line Revolving | |
| Previous Owner | $155,000 | Unknown | |
| Previous Owner | $147,500 | No Value Available |
Property History
| Date | Event | Price | Change | Sq Ft Price |
|---|---|---|---|---|
| 12/10/2024 12/10/24 | Sold | $900,000 | +5.9% | $277 / Sq Ft |
| 11/14/2024 11/14/24 | Pending | -- | -- | -- |
| 11/12/2024 11/12/24 | For Sale | $849,500 | -- | $261 / Sq Ft |
Tax History Compared to Growth
Tax History
| Year | Tax Paid | Tax Assessment Tax Assessment Total Assessment is a certain percentage of the fair market value that is determined by local assessors to be the total taxable value of land and additions on the property. | Land | Improvement |
|---|---|---|---|---|
| 2024 | $7,444 | $68,780 | -- | -- |
| 2022 | $6,395 | $58,890 | $19,470 | $39,420 |
| 2021 | $5,473 | $50,700 | $19,470 | $31,230 |
| 2020 | $5,336 | $49,430 | $19,470 | $29,960 |
| 2019 | $4,388 | $44,860 | $0 | $0 |
| 2018 | $5,208 | $53,140 | $0 | $0 |
| 2017 | $5,091 | $51,960 | $0 | $0 |
| 2016 | $4,976 | $50,800 | $0 | $0 |
| 2015 | $4,709 | $48,100 | $0 | $0 |
| 2014 | $4,532 | $48,340 | $0 | $0 |
| 2013 | $4,532 | $48,340 | $0 | $0 |
Agents Affiliated with this Home
-
Shelley Clark

Seller's Agent in 2024
Shelley Clark
Ray & Poynor Properties
(205) 222-2868
27 in this area
68 Total Sales
-
Winston Webb

Buyer's Agent in 2024
Winston Webb
Newcastle Homes, Inc.
(334) 430-0500
1 in this area
21 Total Sales
Map
Source: Greater Alabama MLS
MLS Number: 21402327
APN: 28-00-10-1-011-010.000
- 3609 Springhill Rd
- 3593 Springhill Rd
- 3526 S Brookwood Place
- 3576 Springhill Rd
- 3764 Valley Head Rd
- 3309 Eaton Rd
- 3409 Westbury Rd
- 3551 Spring Valley Ct
- 3709 Dover Dr
- 3521 Mill Run Rd
- 3348 Overton Rd
- 3815 Ansley Rd
- 3508 Brookwood Rd
- 3317 Overton Rd
- 3720 Dunbarton Dr
- 3424 Oakdale Dr
- 3147 Ranger Rd
- 3149 Ranger Rd Unit 20-A
- 1020 Locksley Dr Unit 1447
- 3558 Westbury Rd
