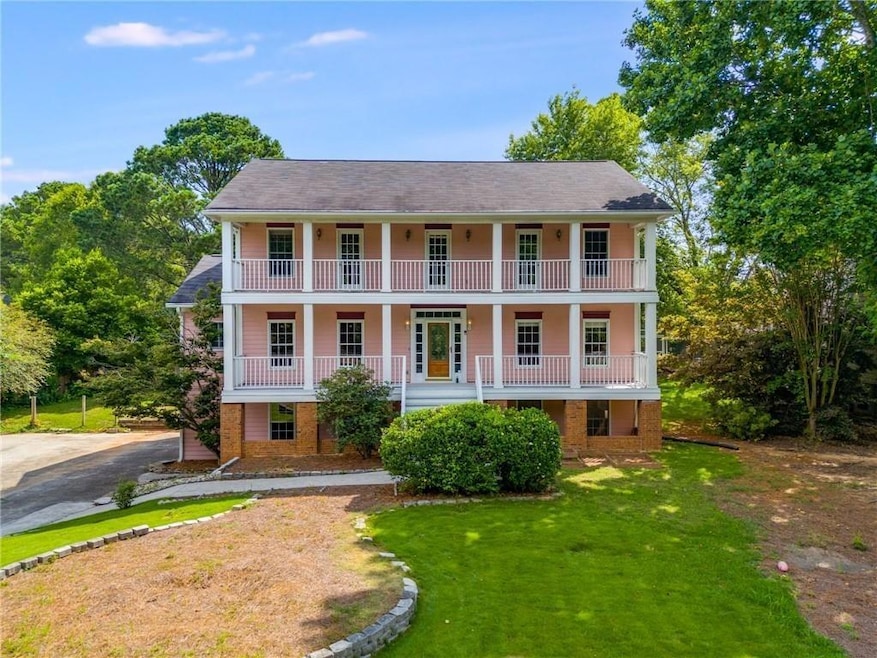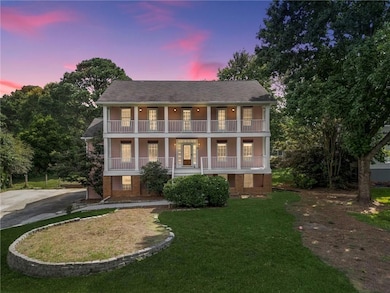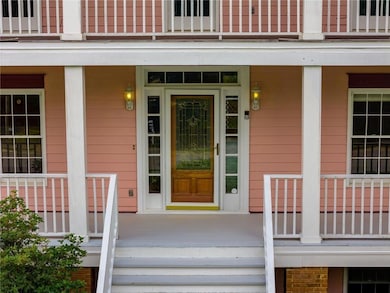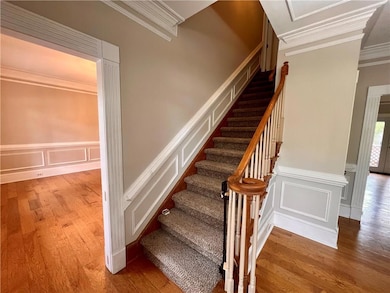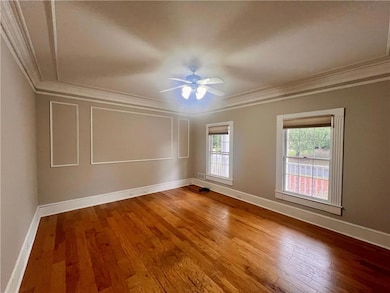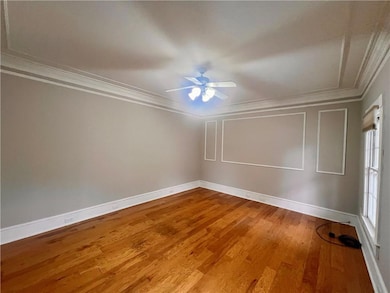3348 Summit Turf Ln Unit 2 Snellville, GA 30078
Estimated payment $2,785/month
Highlights
- Stables
- Colonial Architecture
- Oversized primary bedroom
- Media Room
- Deck
- Wood Flooring
About This Home
New Lower Price + $1,500 in Closing Costs from Our Preferred Lender! Southern Charm Meets Modern Comfort in Snellville — a taste of Charleston awaits in the sought-after Summit Chase subdivision! This stunning 5-bedroom, 3.5-bath home has just been refreshed with brand-new kitchen countertops and fresh interior paint. New photos — schedule your showing today to see it first! Sprawling double porches, rich crown molding, and hardwood floors set the tone for timeless elegance. The fully finished lower level offers a private in-law/teen suite complete with bedroom, full bath, living area, and kitchenette—perfect for multi-generational living or potential rental income. Inside, a grand foyer welcomes you to versatile spaces—an office/library to the right and a formal dining room (or second office) to the left. The inviting living room features a brick fireplace and opens to the backyard through elegant French doors. The chef’s kitchen includes ample cabinetry, a walk-in pantry, and a sunny breakfast nook. A generous laundry room with storage and counter space adds convenience. Upstairs, four bedrooms provide retreat-like comfort, with three enjoying direct access to the upper porch. The oversized primary suite boasts a walk-in closet, garden jacuzzi tub, and separate shower. With a two-car garage, spacious backyard, 12x12 storage shed, and a charming sidewalk-lined neighborhood close to schools and an easy drive to Atlanta, this home is the full package. Don’t miss your chance to own this timeless beauty—schedule your showing ASAP!
Home Details
Home Type
- Single Family
Est. Annual Taxes
- $5,669
Year Built
- Built in 1985
Lot Details
- 0.37 Acre Lot
- Landscaped
- Garden
- Back and Front Yard
HOA Fees
- $42 Monthly HOA Fees
Parking
- 2 Car Garage
- Secured Garage or Parking
Home Design
- Colonial Architecture
- Shingle Roof
- Composition Roof
- Wood Siding
- Three Sided Brick Exterior Elevation
- HardiePlank Type
Interior Spaces
- 3,788 Sq Ft Home
- 3-Story Property
- Crown Molding
- Ceiling Fan
- Fireplace With Gas Starter
- Double Pane Windows
- Entrance Foyer
- Great Room
- Family Room
- Living Room with Fireplace
- Formal Dining Room
- Media Room
- Home Office
- Game Room
- Workshop
- Home Gym
Kitchen
- Breakfast Room
- Open to Family Room
- Breakfast Bar
- Walk-In Pantry
- Electric Oven
- Electric Cooktop
- Microwave
- Dishwasher
- Laminate Countertops
- Wood Stained Kitchen Cabinets
- Farmhouse Sink
- Disposal
Flooring
- Wood
- Carpet
- Ceramic Tile
Bedrooms and Bathrooms
- Oversized primary bedroom
- In-Law or Guest Suite
- Vaulted Bathroom Ceilings
- Whirlpool Bathtub
- Separate Shower in Primary Bathroom
Laundry
- Laundry in Mud Room
- Laundry Room
- Laundry on main level
- Laundry in Kitchen
- Dryer
- Washer
- 220 Volts In Laundry
Attic
- Attic Fan
- Pull Down Stairs to Attic
Finished Basement
- Basement Fills Entire Space Under The House
- Interior and Exterior Basement Entry
- Finished Basement Bathroom
- Natural lighting in basement
Home Security
- Intercom
- Carbon Monoxide Detectors
- Fire and Smoke Detector
Outdoor Features
- Balcony
- Deck
- Covered Patio or Porch
- Rain Gutters
Schools
- Magill Elementary School
- Grace Snell Middle School
- South Gwinnett High School
Utilities
- Central Heating and Cooling System
- Heating System Uses Natural Gas
- 110 Volts
- Gas Water Heater
- Phone Available
- Cable TV Available
Additional Features
- Property is near schools
- Stables
Community Details
- Summit Chase Subdivision
Listing and Financial Details
- Assessor Parcel Number R5094 013
Map
Home Values in the Area
Average Home Value in this Area
Tax History
| Year | Tax Paid | Tax Assessment Tax Assessment Total Assessment is a certain percentage of the fair market value that is determined by local assessors to be the total taxable value of land and additions on the property. | Land | Improvement |
|---|---|---|---|---|
| 2025 | $4,891 | $195,440 | $30,000 | $165,440 |
| 2024 | $4,818 | $184,520 | $30,000 | $154,520 |
| 2023 | $4,818 | $196,600 | $29,680 | $166,920 |
| 2022 | $4,621 | $174,120 | $22,000 | $152,120 |
| 2021 | $3,584 | $119,920 | $14,000 | $105,920 |
| 2020 | $4,207 | $119,920 | $14,000 | $105,920 |
| 2019 | $4,199 | $119,920 | $14,000 | $105,920 |
| 2018 | $4,200 | $119,320 | $12,000 | $107,320 |
| 2016 | $2,710 | $75,760 | $10,000 | $65,760 |
| 2015 | $2,720 | $75,760 | $10,000 | $65,760 |
| 2014 | -- | $98,280 | $10,000 | $88,280 |
Property History
| Date | Event | Price | List to Sale | Price per Sq Ft |
|---|---|---|---|---|
| 11/19/2025 11/19/25 | Price Changed | $430,000 | -2.3% | $114 / Sq Ft |
| 11/05/2025 11/05/25 | Price Changed | $440,000 | -2.2% | $116 / Sq Ft |
| 10/04/2025 10/04/25 | For Sale | $450,000 | -- | $119 / Sq Ft |
Purchase History
| Date | Type | Sale Price | Title Company |
|---|---|---|---|
| Quit Claim Deed | -- | -- | |
| Deed | $172,000 | -- | |
| Deed | $150,000 | -- |
Mortgage History
| Date | Status | Loan Amount | Loan Type |
|---|---|---|---|
| Previous Owner | $82,000 | New Conventional | |
| Closed | $0 | No Value Available |
Source: First Multiple Listing Service (FMLS)
MLS Number: 7653525
APN: 5-094-013
- 3819 Tielman St
- 3792 Tielman St
- The Auburn Plan at Soleil at Summit Chase
- The Jefferson Plan at Soleil at Summit Chase
- The Montrose Plan at Soleil at Summit Chase
- The Edison Plan at Soleil at Summit Chase
- The Pearson Plan at Soleil at Summit Chase
- The Tifton Plan at Soleil at Summit Chase
- The Weston Plan at Soleil at Summit Chase
- The Wesley Plan at Soleil at Summit Chase
- The Denton Plan at Soleil at Summit Chase
- 1292 Green Turf Dr
- 3157 Brooks Dr
- 3315 Linstead Ct
- 3315 Linstead Ct Unit 2A
- 1245 Shamrock Hill Cir Unit 1
- 996 Lakeview Oaks Ct Unit 25-B
- 996 Lakeview Oaks Ct
- 3142 Brooks Dr
- 1107 Kingston Hill Dr
- 3101 Brooks Dr
- 1304 Stephens Pond View
- 919 Garden Meadows Ct
- 3487 Temple Ridge Ct SW
- 1150 Burning Bush Dr
- 1574 Stephens Pond View
- 3551 Stephens Creek Place
- 3561 Stephens Creek Place
- 1106 Lossie Ln
- 1484 Ben Park Way
- 1807 Summit Creek Way
- 2934 Gayle Manor Ln
- 3960 Brushy Wood Dr
- 4129 Kendrick Cir
- 4119 Kendrick Cir
- 3417 Summit Glen Dr
- 1917 Summit Creek Way
- 2945 Rosebud Rd
- 3954 Kendrick Cir
- 3939 Kendrick Cir
