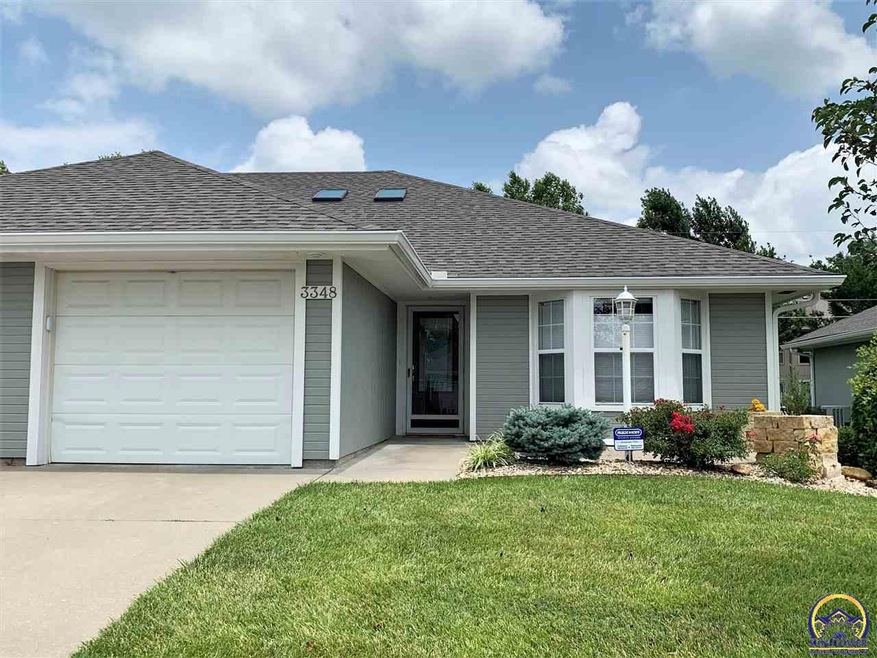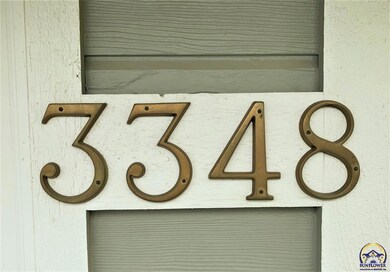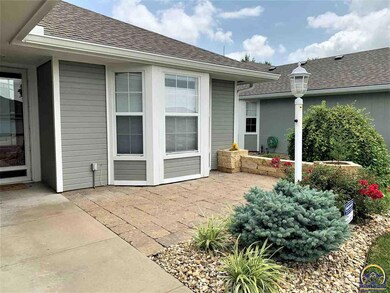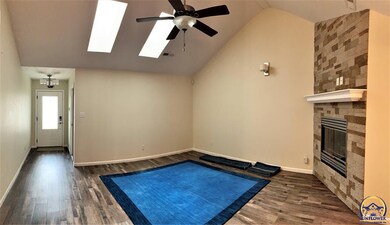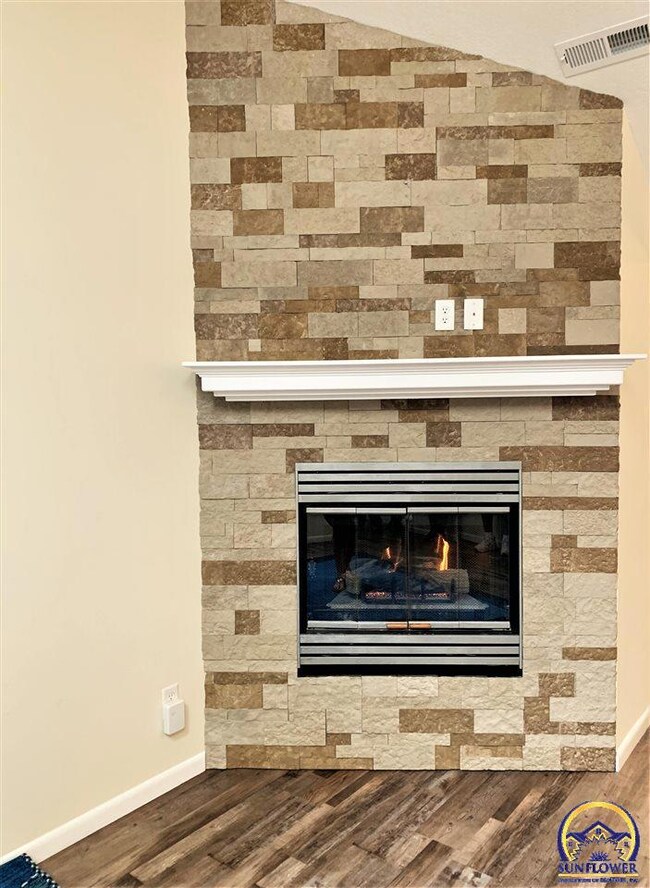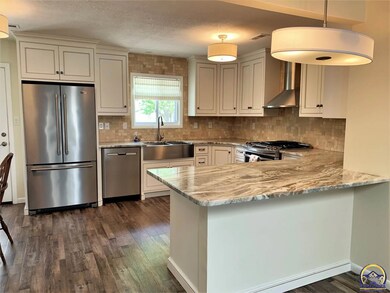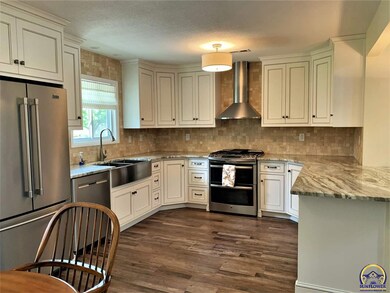
3348 SW Chelsea Cir Topeka, KS 66614
Southwest Topeka NeighborhoodEstimated Value: $190,000 - $212,000
Highlights
- Vaulted Ceiling
- Great Room
- Double Oven
- Ranch Style House
- Covered patio or porch
- Cul-De-Sac
About This Home
As of July 2020Beautifully updated twin home in a wonderful maintenance free community. This open plan boasts, soaring ceilings with skylights, floor to ceiling stone front gas fireplace, gorgeous eat-in kitchen w/Dolemite counter tops, stainless appliances and high-end finishes, large primary suite w/walk in closet and bay window, huge patio with built in pergola that has detachable canvas shade cover over looking fully fenced backyard. Pristine landscaping!
Townhouse Details
Home Type
- Townhome
Est. Annual Taxes
- $2,361
Year Built
- Built in 1995
Lot Details
- Lot Dimensions are 40x138
- Cul-De-Sac
- Fenced
- Sprinkler System
HOA Fees
- $150 Monthly HOA Fees
Parking
- 1 Car Attached Garage
- Automatic Garage Door Opener
- Garage Door Opener
Home Design
- Half Duplex
- Ranch Style House
- Slab Foundation
- Frame Construction
- Composition Roof
- Stick Built Home
Interior Spaces
- 1,136 Sq Ft Home
- Vaulted Ceiling
- Gas Fireplace
- Great Room
- Combination Kitchen and Dining Room
- Carpet
- Laundry on main level
Kitchen
- Double Oven
- Gas Range
- Range Hood
- Microwave
- Dishwasher
- Disposal
Bedrooms and Bathrooms
- 2 Bedrooms
- 1 Full Bathroom
Schools
- Mcclure Elementary School
- French Middle School
- Topeka West High School
Utilities
- Forced Air Heating and Cooling System
- Gas Water Heater
- Cable TV Available
Additional Features
- Stepless Entry
- Covered patio or porch
Community Details
- Association fees include lawn care, snow removal, exterior paint, roof replacement
- Southbrook Subdivision
Listing and Financial Details
- Assessor Parcel Number 1451604001039510
Ownership History
Purchase Details
Home Financials for this Owner
Home Financials are based on the most recent Mortgage that was taken out on this home.Purchase Details
Home Financials for this Owner
Home Financials are based on the most recent Mortgage that was taken out on this home.Purchase Details
Home Financials for this Owner
Home Financials are based on the most recent Mortgage that was taken out on this home.Purchase Details
Home Financials for this Owner
Home Financials are based on the most recent Mortgage that was taken out on this home.Purchase Details
Home Financials for this Owner
Home Financials are based on the most recent Mortgage that was taken out on this home.Purchase Details
Home Financials for this Owner
Home Financials are based on the most recent Mortgage that was taken out on this home.Purchase Details
Similar Homes in Topeka, KS
Home Values in the Area
Average Home Value in this Area
Purchase History
| Date | Buyer | Sale Price | Title Company |
|---|---|---|---|
| Cripps Brenda K | -- | Kansas Secured Ttl Inc Topek | |
| Weick Donald J | -- | Kansas Secured Title | |
| Hogan Connie J | -- | Security 1St Title | |
| Baker Betsy A | -- | Capital Title Ins Company Lc | |
| Pierson Daryl M | -- | Capital Title Insurance Comp | |
| Whitaker Catherine E | -- | None Available | |
| Weiss Carl H | -- | Columbian Title Of Topeka In |
Mortgage History
| Date | Status | Borrower | Loan Amount |
|---|---|---|---|
| Open | Cripps Brenda K | $132,525 | |
| Previous Owner | Baker Betsy A | $50,000 | |
| Previous Owner | Pierson Daryl M | $72,000 | |
| Previous Owner | Pierson Daryl M | $102,000 | |
| Previous Owner | Whitaker Catherine E | $75,500 |
Property History
| Date | Event | Price | Change | Sq Ft Price |
|---|---|---|---|---|
| 07/31/2020 07/31/20 | Sold | -- | -- | -- |
| 07/01/2020 07/01/20 | Pending | -- | -- | -- |
| 06/30/2020 06/30/20 | For Sale | $139,500 | +7.4% | $123 / Sq Ft |
| 11/16/2018 11/16/18 | Sold | -- | -- | -- |
| 11/05/2018 11/05/18 | Pending | -- | -- | -- |
| 10/29/2018 10/29/18 | For Sale | $129,900 | +13.1% | $114 / Sq Ft |
| 09/19/2016 09/19/16 | Sold | -- | -- | -- |
| 08/18/2016 08/18/16 | Pending | -- | -- | -- |
| 08/02/2016 08/02/16 | For Sale | $114,900 | 0.0% | $101 / Sq Ft |
| 09/07/2012 09/07/12 | Sold | -- | -- | -- |
| 07/20/2012 07/20/12 | Pending | -- | -- | -- |
| 07/01/2012 07/01/12 | For Sale | $114,900 | -- | $101 / Sq Ft |
Tax History Compared to Growth
Tax History
| Year | Tax Paid | Tax Assessment Tax Assessment Total Assessment is a certain percentage of the fair market value that is determined by local assessors to be the total taxable value of land and additions on the property. | Land | Improvement |
|---|---|---|---|---|
| 2023 | $2,974 | $20,714 | $0 | $0 |
| 2022 | $2,743 | $18,331 | $0 | $0 |
| 2021 | $2,620 | $16,659 | $0 | $0 |
| 2020 | $2,442 | $15,716 | $0 | $0 |
| 2019 | $2,361 | $15,111 | $0 | $0 |
| 2018 | $2,072 | $13,284 | $0 | $0 |
| 2017 | $2,076 | $13,284 | $0 | $0 |
| 2014 | $1,841 | $11,696 | $0 | $0 |
Agents Affiliated with this Home
-
BJ McGivern

Seller's Agent in 2020
BJ McGivern
Genesis, LLC, Realtors
(785) 221-2074
30 in this area
242 Total Sales
-
Kristy VanMetre

Buyer's Agent in 2020
Kristy VanMetre
KW One Legacy Partners, LLC
(785) 608-9180
3 in this area
41 Total Sales
-
Judy Lochmann
J
Seller's Agent in 2018
Judy Lochmann
Berkshire Hathaway First
(785) 221-7650
7 in this area
44 Total Sales
-
Kevin Swift

Seller's Agent in 2012
Kevin Swift
Realty Professionals
(785) 230-1244
21 in this area
102 Total Sales
-

Buyer's Agent in 2012
Carol Ronnebaum
Coldwell Banker American Home
(785) 640-2685
Map
Source: Sunflower Association of REALTORS®
MLS Number: 213751
APN: 145-16-0-40-01-039-510
- 3129 SW Chelsea Dr
- 5605 SW 34th Place
- 5633 SW 34th St
- 5619 SW 35th St
- 3212 SW Skyline Dr W
- 5600 SW Foxcroft Cir S
- 5651 SW Foxcroft Cir S Unit 108
- 5704 SW 35th St
- 5616 SW 38th St
- 5613 SW Foxcroft Cir N
- 2931 SW Foxcroft 1 Ct
- 5724 SW Foxcroft Cir N
- 2932 SW Arrowhead Rd
- 3000 SW Brush Creek Cir
- 3616 SW Eveningside Dr
- 5700 SW Arrowhead Ct
- 2916 SW Cedar Cove Ct
- 2925 SW Maupin Ln Unit 107
- 5818 SW 38th St
- 5908 SW Cherokee Ct
- 3348 SW Chelsea Cir
- 3350 SW Chelsea Cir
- 3344 SW Chelsea Cir
- 3352 SW Chelsea Cir
- 3342 SW Chelsea Cir
- 3354 SW Chelsea Cir
- 3349 SW Mcclure Ct
- 3351 SW Mcclure Ct
- 3356 SW Chelsea Cir
- 3345 SW Mcclure Ct
- 3340 SW Chelsea Cir
- 3356 SW Chelsea Cir
- 3353 SW Mcclure Ct
- 3355 SW Mcclure Ct
- 3343 SW Mcclure Ct
- 3358 SW Chelsea Cir
- 3347 SW Chelsea Cir
- 3349 SW Chelsea Cir
- 3351 SW Chelsea Cir
- 3345 SW Chelsea Cir
