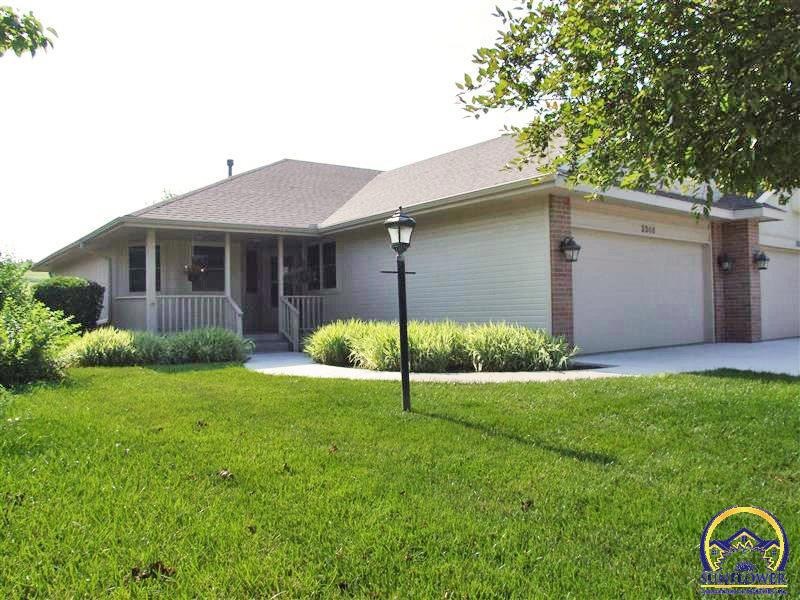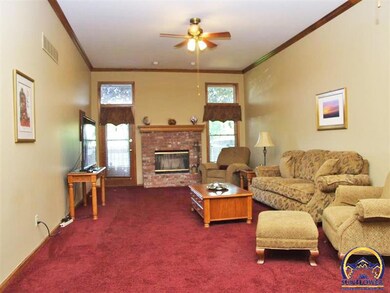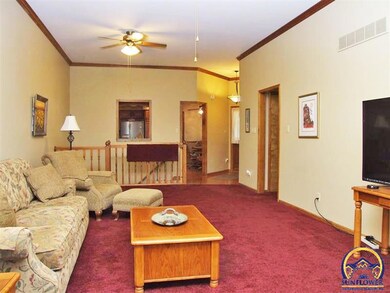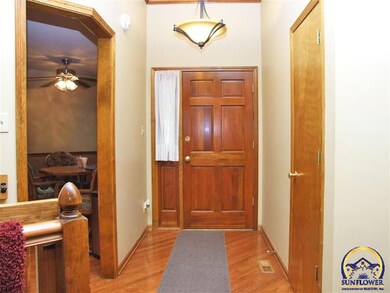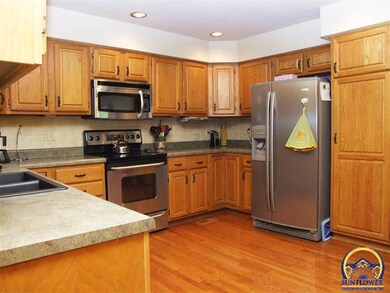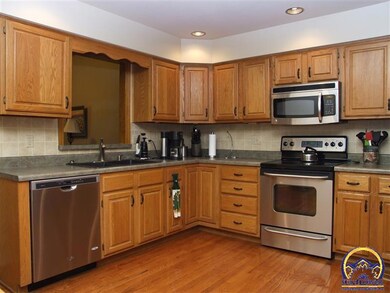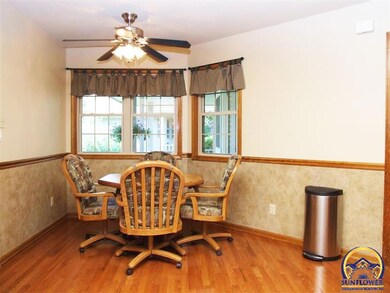
3348 SW Mcclure Ct Topeka, KS 66614
Southwest Topeka NeighborhoodEstimated Value: $238,753 - $240,000
3
Beds
3
Baths
2,127
Sq Ft
$113/Sq Ft
Est. Value
Highlights
- Vaulted Ceiling
- Wood Flooring
- Covered patio or porch
- Ranch Style House
- No HOA
- Cul-De-Sac
About This Home
As of August 2016Immaculate well cared for duplex. 3 Bed. w/1 bonus room in basement. Deck w/private back yard, in ground sprinkler. Wow, Wow, Wow!!
Townhouse Details
Home Type
- Townhome
Est. Annual Taxes
- $2,460
Year Built
- Built in 1993
Lot Details
- Lot Dimensions are 40x138
- Cul-De-Sac
- Privacy Fence
Parking
- 2 Car Attached Garage
- Automatic Garage Door Opener
- Garage Door Opener
Home Design
- Half Duplex
- Ranch Style House
- Composition Roof
- Stick Built Home
Interior Spaces
- 2,127 Sq Ft Home
- Vaulted Ceiling
- Family Room
- Living Room with Fireplace
- Combination Kitchen and Dining Room
- Laundry on main level
Kitchen
- Electric Range
- Microwave
- Dishwasher
- Disposal
Flooring
- Wood
- Carpet
Bedrooms and Bathrooms
- 3 Bedrooms
- 3 Full Bathrooms
Partially Finished Basement
- Sump Pump
- Natural lighting in basement
Outdoor Features
- Covered patio or porch
Schools
- Mcclure Elementary School
- French Middle School
- Topeka West High School
Utilities
- Forced Air Heating and Cooling System
- Humidifier
- Cable TV Available
Community Details
- No Home Owners Association
- Southbrook Subdivision
Listing and Financial Details
- Assessor Parcel Number 1451604001039260
Ownership History
Date
Name
Owned For
Owner Type
Purchase Details
Listed on
Jun 20, 2016
Closed on
Jul 11, 2016
Sold by
Schawartz Paul G and Schwartz Barbara S
Bought by
Labarge Joyce I
Seller's Agent
Judy Lochmann
Berkshire Hathaway First
Buyer's Agent
Barb Banman
Platinum Realty LLC
List Price
$144,900
Sold Price
$144,900
Total Days on Market
1
Current Estimated Value
Home Financials for this Owner
Home Financials are based on the most recent Mortgage that was taken out on this home.
Estimated Appreciation
$94,788
Avg. Annual Appreciation
5.90%
Original Mortgage
$90,000
Outstanding Balance
$73,004
Interest Rate
3.41%
Mortgage Type
New Conventional
Estimated Equity
$166,753
Create a Home Valuation Report for This Property
The Home Valuation Report is an in-depth analysis detailing your home's value as well as a comparison with similar homes in the area
Similar Homes in Topeka, KS
Home Values in the Area
Average Home Value in this Area
Purchase History
| Date | Buyer | Sale Price | Title Company |
|---|---|---|---|
| Labarge Joyce I | -- | Kansas Secured Title |
Source: Public Records
Mortgage History
| Date | Status | Borrower | Loan Amount |
|---|---|---|---|
| Open | Labarge Joyce I | $90,000 |
Source: Public Records
Property History
| Date | Event | Price | Change | Sq Ft Price |
|---|---|---|---|---|
| 08/19/2016 08/19/16 | Sold | -- | -- | -- |
| 06/21/2016 06/21/16 | Pending | -- | -- | -- |
| 06/20/2016 06/20/16 | For Sale | $144,900 | -- | $68 / Sq Ft |
Source: Sunflower Association of REALTORS®
Tax History Compared to Growth
Tax History
| Year | Tax Paid | Tax Assessment Tax Assessment Total Assessment is a certain percentage of the fair market value that is determined by local assessors to be the total taxable value of land and additions on the property. | Land | Improvement |
|---|---|---|---|---|
| 2023 | $3,603 | $24,853 | $0 | $0 |
| 2022 | $3,309 | $21,994 | $0 | $0 |
| 2021 | $3,015 | $19,125 | $0 | $0 |
| 2020 | $2,811 | $18,042 | $0 | $0 |
| 2019 | $2,717 | $17,349 | $0 | $0 |
| 2018 | $2,639 | $16,844 | $0 | $0 |
| 2017 | $2,593 | $16,514 | $0 | $0 |
| 2014 | $2,471 | $15,601 | $0 | $0 |
Source: Public Records
Agents Affiliated with this Home
-
Judy Lochmann
J
Seller's Agent in 2016
Judy Lochmann
Berkshire Hathaway First
(785) 221-7650
7 in this area
44 Total Sales
-
B
Buyer's Agent in 2016
Barb Banman
Platinum Realty LLC
Map
Source: Sunflower Association of REALTORS®
MLS Number: 190152
APN: 145-16-0-40-01-039-260
Nearby Homes
- 3129 SW Chelsea Dr
- 3212 SW Skyline Dr W
- 5605 SW 34th Place
- 5633 SW 34th St
- 5619 SW 35th St
- 5600 SW Foxcroft Cir S
- 5651 SW Foxcroft Cir S Unit 108
- 5613 SW Foxcroft Cir N
- 5616 SW 38th St
- 3616 SW Eveningside Dr
- 5704 SW 35th St
- 2931 SW Foxcroft 1 Ct
- 5724 SW Foxcroft Cir N
- 2932 SW Arrowhead Rd
- 3000 SW Brush Creek Cir
- 5700 SW Arrowhead Ct
- 2916 SW Cedar Cove Ct
- 2825 SW Prairie Rd Unit 31
- 2925 SW Maupin Ln Unit 107
- 5818 SW 38th St
- 3348 SW Mcclure Ct
- 3346 SW Mcclure Ct
- 3350 SW Mcclure Ct
- 3344 SW Mcclure Ct
- 3352 SW Mcclure Ct
- 3342 SW Mcclure Ct
- 3354 SW Mcclure Ct
- 3340 SW Mcclure Ct
- 3345 SW Fairlawn Rd
- 3349 SW Mcclure Ct
- 3338 SW Mcclure Ct
- 3351 SW Mcclure Ct
- 3353 SW Mcclure Ct
- 3345 SW Mcclure Ct
- 3343 SW Mcclure Ct
- 3355 SW Mcclure Ct
- 3357 SW Mcclure Ct
- 3336 SW Mcclure Ct
- 3359 SW Mcclure Ct
- 3337 SW Mcclure Ct
