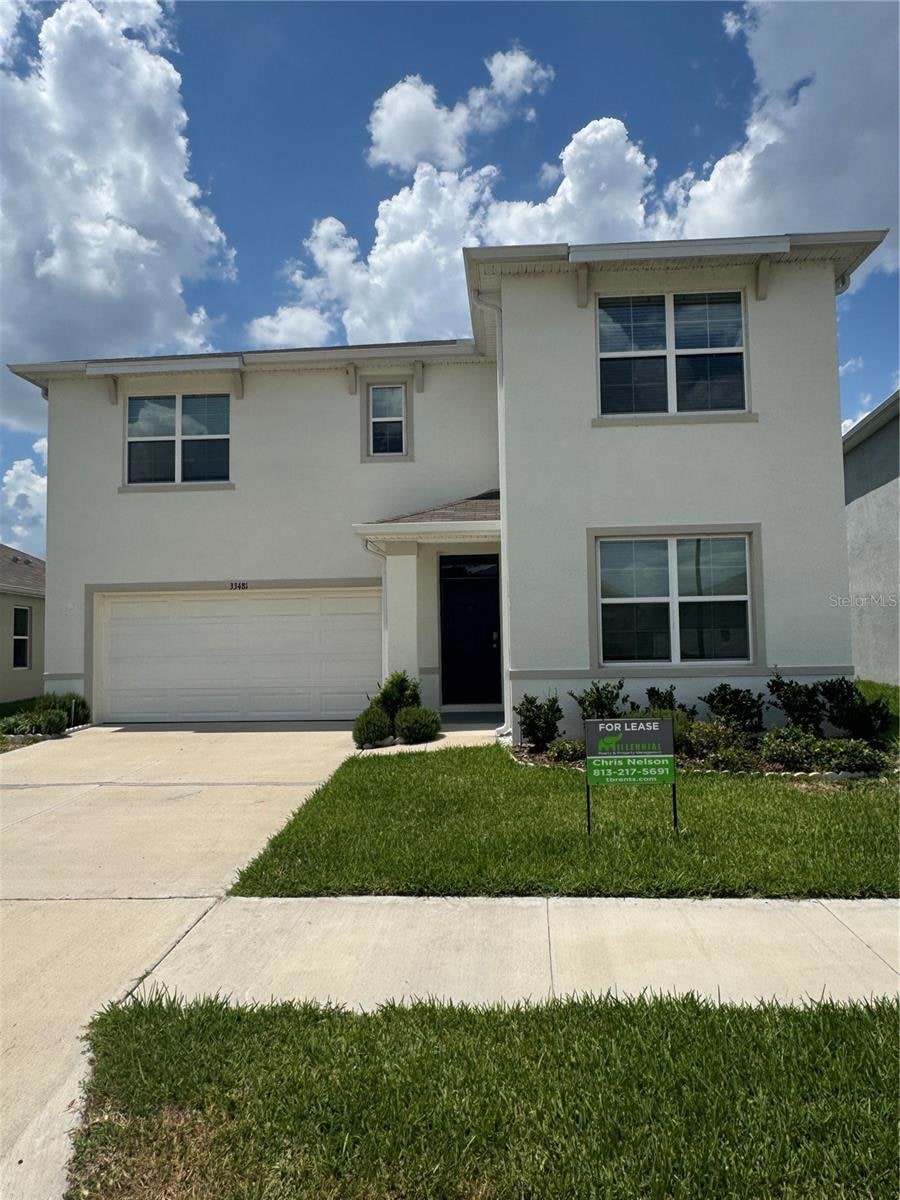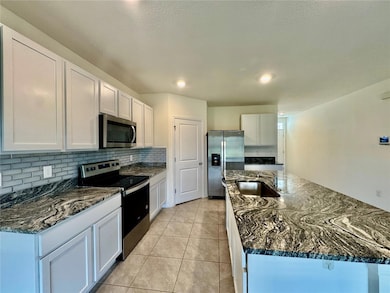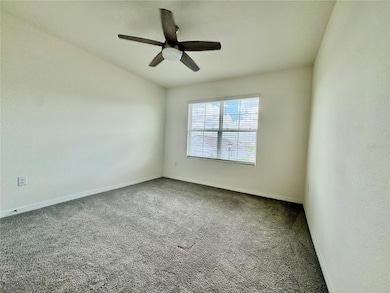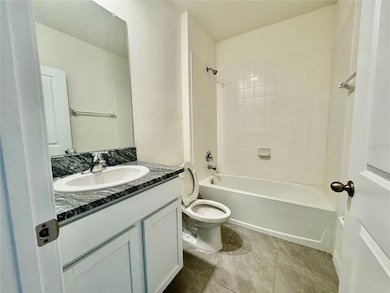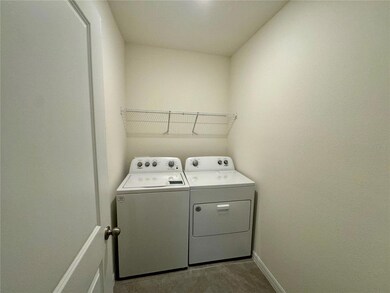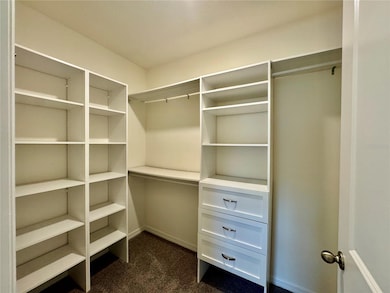33481 Apricot Tree Ct Wesley Chapel, FL 33543
Highlights
- New Construction
- Clubhouse
- Great Room
- Open Floorplan
- Bonus Room
- Community Pool
About This Home
One or more photo(s) has been virtually staged. Enjoy the perfect blend of comfort and style at 33481 Apricot Tree Court, nestled in the heart of Wesley Chapel, FL. This spacious home boasts four generously-sized bedrooms and three full bathrooms, offering ample space for relaxation and entertainment. With its open-concept design, the inviting living area seamlessly flows into the dining and kitchen spaces, ideal for hosting gatherings or enjoying quality time with loved ones. Large windows throughout the house ensure that natural light floods in, creating a bright and welcoming atmosphere. Each bedroom offers a tranquil retreat, perfect for winding down after a busy day. The well-appointed kitchen is a chef's delight, featuring modern appliances and plenty of counter space for culinary adventures. Situated in a serene neighborhood, this home offers a peaceful and private setting while still being conveniently close to local amenities. The lush surroundings and beautifully maintained exterior add to the charm and curb appeal of this delightful property. Whether you're enjoying a morning coffee on the porch or entertaining in the spacious backyard, this home provides the perfect backdrop for making lasting memories. Discover the ideal blend of convenience and comfort at this wonderful Wesley Chapel rental home.
Listing Agent
MILLENNIAL REALTY & PROPERTY MGMT. License #3263842 Listed on: 05/27/2025
Home Details
Home Type
- Single Family
Est. Annual Taxes
- $7,509
Year Built
- Built in 2023 | New Construction
Lot Details
- 6,016 Sq Ft Lot
- Southeast Facing Home
- Irrigation Equipment
Parking
- 2 Car Attached Garage
Home Design
- Bi-Level Home
Interior Spaces
- 2,371 Sq Ft Home
- Open Floorplan
- Blinds
- Great Room
- Dining Room
- Bonus Room
Kitchen
- Range
- Microwave
- Dishwasher
Flooring
- Carpet
- Ceramic Tile
Bedrooms and Bathrooms
- 4 Bedrooms
- 3 Full Bathrooms
Laundry
- Laundry in unit
- Dryer
- Washer
Schools
- Chester W Taylor Elemen Elementary School
- Raymond B Stewart Middle School
- Zephryhills High School
Utilities
- Central Air
- Heat Pump System
- Underground Utilities
Listing and Financial Details
- Residential Lease
- Security Deposit $2,700
- Property Available on 5/27/25
- Tenant pays for carpet cleaning fee, cleaning fee
- 12-Month Minimum Lease Term
- $100 Application Fee
- 1 to 2-Year Minimum Lease Term
- Assessor Parcel Number 25 26 20 0040 03900 0320
Community Details
Overview
- Property has a Home Owners Association
- Association Phone (813) 607-2220
- Built by D.R. Horton
- Summerstone Subdivision, Ensley Floorplan
Amenities
- Clubhouse
Recreation
- Community Basketball Court
- Recreation Facilities
- Community Playground
- Community Pool
Pet Policy
- 1 Pet Allowed
- $350 Pet Fee
- Medium pets allowed
Map
Source: Stellar MLS
MLS Number: TB8390554
APN: 25-26-20-0040-03900-0320
- 33592 Barberry Leaf Way
- 33750 Ocean Spray Ln
- 33759 Ocean Spray Ln
- 33922 Jasper Stone Dr
- 33443 Landsman Loop
- 33284 Castaway Loop
- 1738 Longliner Loop
- 1724 Longliner Loop
- 34002 Anchor Light Ln
- 1946 Longliner Loop
- 33843 Galley Way
- 33736 Ocean Spray Ln
- 33886 Landsman Loop
- 34045 Brown Bayou
- 34051 Brown Bayou
- 34110 Jasper Stone Dr
- 33410 Castaway Loop
- 3111 Great Oak St
- 2406 High Tides Way
- 34124 Estates Ln
