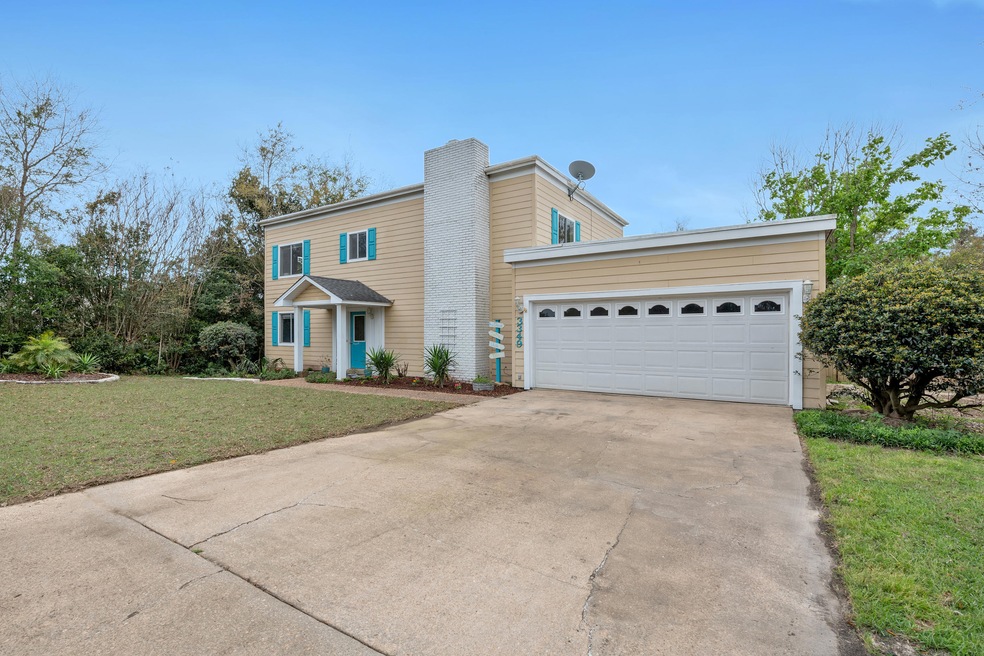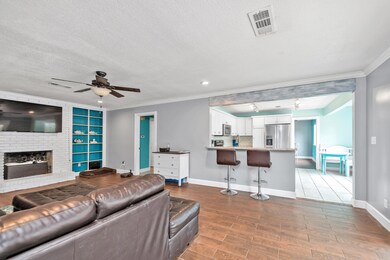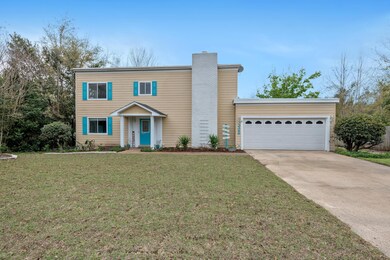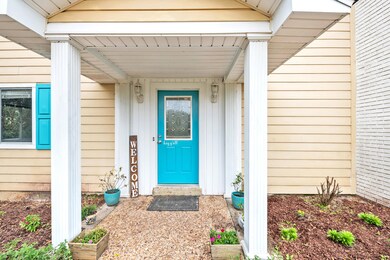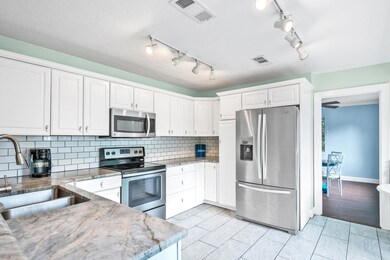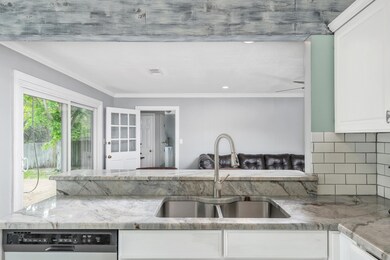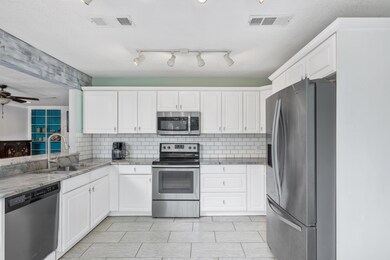
3349 Crestview Ln Gulf Breeze, FL 32563
Highlights
- Deck
- Contemporary Architecture
- Breakfast Room
- Oriole Beach Elementary School Rated A-
- Walk-In Pantry
- Fireplace
About This Home
As of September 2024Coastal Remodeled 2 story home with formal living room, formal dining room and separate family room with fireplace. Open updated kitchen and breakfast nook looks out on to the park-like backyard, and a half-bath downstairs, and a gigantic laundry room! All four bedrooms, and two full baths are on the second floor, the master bedroom has a deck over-looking the serene backyard, and newer hug back deck. The remodeled master bath has a walk-in closet and large shower. Guest Bath has also been remodeled. Oversized two car attached garage. High elevation, never flooded. . ''A'' rated schools: Oriole Beach Elementary, Gulf Breeze Middle and High Schools. Great location!! Close to schools, playground, boat ramp, restaurants, shopping and more. New lawn pump. Golfing steps away.
Last Agent to Sell the Property
Keller Williams Success Realty License #3317300 Listed on: 03/15/2019

Home Details
Home Type
- Single Family
Est. Annual Taxes
- $2,516
Year Built
- Built in 1974 | Remodeled
Lot Details
- 10,454 Sq Ft Lot
- Lot Dimensions are 87x120
- Property fronts a county road
- Privacy Fence
- Chain Link Fence
- Interior Lot
- Sprinkler System
- Lawn Pump
Parking
- 2 Car Attached Garage
- Automatic Garage Door Opener
Home Design
- Contemporary Architecture
- Flat Roof Shape
- Frame Construction
- Flat Roof with Façade front
- Cement Board or Planked
Interior Spaces
- 2,321 Sq Ft Home
- 2-Story Property
- Built-in Bookshelves
- Crown Molding
- Ceiling Fan
- Fireplace
- Double Pane Windows
- Window Treatments
- Entrance Foyer
- Family Room
- Living Room
- Breakfast Room
- Dining Room
- Attic Fan
- Fire and Smoke Detector
Kitchen
- Breakfast Bar
- Walk-In Pantry
- Electric Oven or Range
- Microwave
- Ice Maker
- Dishwasher
Flooring
- Wall to Wall Carpet
- Laminate
- Tile
- Vinyl
Bedrooms and Bathrooms
- 4 Bedrooms
- En-Suite Primary Bedroom
- Dual Vanity Sinks in Primary Bathroom
- Primary Bathroom includes a Walk-In Shower
Laundry
- Laundry Room
- Dryer
- Washer
Outdoor Features
- Deck
- Open Patio
Schools
- Oriole Beach Elementary School
- Gulf Breeze Middle School
- Gulf Breeze High School
Utilities
- Multiple cooling system units
- Central Heating and Cooling System
- Electric Water Heater
- Phone Available
- Cable TV Available
Listing and Financial Details
- Assessor Parcel Number 32-2S-28-4850-01600-0080
Community Details
Overview
- Santa Rosa Shores 4Th Addn Subdivision
Recreation
- Community Playground
Ownership History
Purchase Details
Purchase Details
Home Financials for this Owner
Home Financials are based on the most recent Mortgage that was taken out on this home.Purchase Details
Home Financials for this Owner
Home Financials are based on the most recent Mortgage that was taken out on this home.Purchase Details
Home Financials for this Owner
Home Financials are based on the most recent Mortgage that was taken out on this home.Purchase Details
Home Financials for this Owner
Home Financials are based on the most recent Mortgage that was taken out on this home.Purchase Details
Purchase Details
Similar Homes in Gulf Breeze, FL
Home Values in the Area
Average Home Value in this Area
Purchase History
| Date | Type | Sale Price | Title Company |
|---|---|---|---|
| Deed | $100 | None Listed On Document | |
| Quit Claim Deed | $100 | Anchor Title | |
| Warranty Deed | $300,000 | Anchor Title & Escrow | |
| Warranty Deed | $279,000 | Attorney | |
| Warranty Deed | $245,000 | None Available | |
| Deed | $174,000 | Emerald Coast Title Inc | |
| Interfamily Deed Transfer | -- | None Available | |
| Warranty Deed | -- | None Available |
Mortgage History
| Date | Status | Loan Amount | Loan Type |
|---|---|---|---|
| Previous Owner | $273,946 | FHA | |
| Previous Owner | $250,267 | VA | |
| Previous Owner | $177,741 | VA |
Property History
| Date | Event | Price | Change | Sq Ft Price |
|---|---|---|---|---|
| 09/27/2024 09/27/24 | Sold | $300,000 | -1.6% | $129 / Sq Ft |
| 08/15/2024 08/15/24 | Price Changed | $305,000 | -3.2% | $131 / Sq Ft |
| 07/02/2024 07/02/24 | Price Changed | $315,000 | -4.5% | $136 / Sq Ft |
| 06/19/2024 06/19/24 | For Sale | $330,000 | +18.3% | $142 / Sq Ft |
| 05/05/2022 05/05/22 | Off Market | $279,000 | -- | -- |
| 05/22/2019 05/22/19 | Sold | $279,000 | 0.0% | $120 / Sq Ft |
| 04/10/2019 04/10/19 | Pending | -- | -- | -- |
| 03/15/2019 03/15/19 | For Sale | $279,000 | +13.9% | $120 / Sq Ft |
| 06/17/2016 06/17/16 | Sold | $245,000 | -2.0% | $106 / Sq Ft |
| 04/18/2016 04/18/16 | Pending | -- | -- | -- |
| 04/10/2016 04/10/16 | For Sale | $250,000 | +43.7% | $108 / Sq Ft |
| 11/15/2013 11/15/13 | Sold | $174,000 | -6.9% | $75 / Sq Ft |
| 09/24/2013 09/24/13 | Pending | -- | -- | -- |
| 06/15/2013 06/15/13 | For Sale | $186,900 | -- | $81 / Sq Ft |
Tax History Compared to Growth
Tax History
| Year | Tax Paid | Tax Assessment Tax Assessment Total Assessment is a certain percentage of the fair market value that is determined by local assessors to be the total taxable value of land and additions on the property. | Land | Improvement |
|---|---|---|---|---|
| 2024 | $3,039 | $264,347 | -- | -- |
| 2023 | $3,039 | $256,648 | $0 | $0 |
| 2022 | $2,960 | $249,173 | $0 | $0 |
| 2021 | $2,913 | $241,916 | $0 | $0 |
| 2020 | $2,862 | $238,576 | $0 | $0 |
| 2019 | $2,354 | $202,679 | $0 | $0 |
| 2018 | $2,336 | $198,900 | $0 | $0 |
| 2017 | $2,516 | $170,994 | $0 | $0 |
| 2016 | $1,630 | $148,415 | $0 | $0 |
| 2015 | $1,649 | $147,383 | $0 | $0 |
| 2014 | $1,661 | $146,213 | $0 | $0 |
Agents Affiliated with this Home
-
Ashley Divin

Seller's Agent in 2024
Ashley Divin
Levin Rinke Realty
(850) 291-3769
21 in this area
90 Total Sales
-

Buyer's Agent in 2024
DeAnna Nichols
Redfin
(256) 808-6060
-
Dawn Burt

Seller's Agent in 2019
Dawn Burt
Keller Williams Success Realty
(850) 684-4284
98 in this area
479 Total Sales
-
Teresa Pattison
T
Buyer's Agent in 2019
Teresa Pattison
EXP Realty LLC
(850) 685-5963
2 in this area
215 Total Sales
-
Vince Long

Seller's Agent in 2013
Vince Long
COLDWELL BANKER REALTY
(850) 516-6910
1 in this area
4 Total Sales
-
N
Buyer's Agent in 2013
Nancy Grogan
Inactive
Map
Source: Emerald Coast Association of REALTORS®
MLS Number: 818203
APN: 32-2S-28-4850-01600-0080
- 3338 Santa Rosa Dr
- 1159 Shady Ln
- 3250 Fernwood Dr
- 3248 Fernwood Dr
- 1161 Harbor Ln
- 1334 Sea Grove Ct
- 3364 Circle Dr
- 1346 Sea Grove Ct
- 1271 Redwood Ln Unit F
- 3278 Cypress Ln
- 1307 Redwood Ln Unit 206
- 1301 Redwood Ln Unit F
- 1301 Redwood Ln
- 1301 Redwood Ln Unit E
- 1404 Stanford Rd
- 1405 College Pkwy
- 3332 Laurel Dr
- 1090 Park Ln
- 1237 Grand Ridge Cir
- 1050 Edgewater Ln
