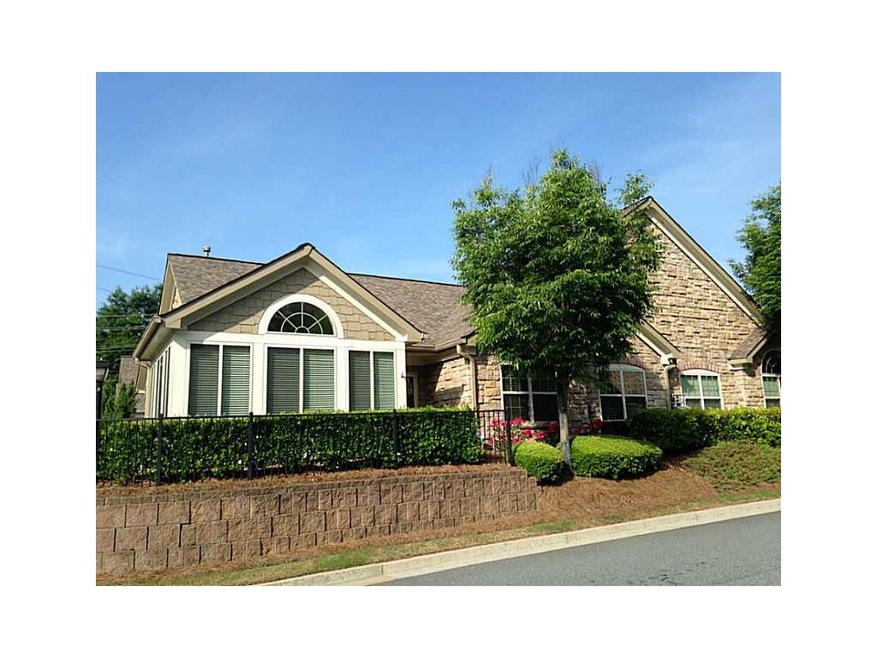
$230,000
- 3 Beds
- 3 Baths
- 1,839 Sq Ft
- 838 Lake Hollow Blvd SW
- Marietta, GA
It's a lovely end-unit townhouse in the heart of Marietta! As you enter, the spacious foyer is inviting, and the open-concept living room has a focal fireplace to warm the hearts during those holiday events with family and friends. The newly updated galley-style kitchen offers brand-new stainless-steel appliances and helps to warm the bellies of those you love with your special recipes. Two
Alisha Lawton Keller Williams Rlty Consultants
