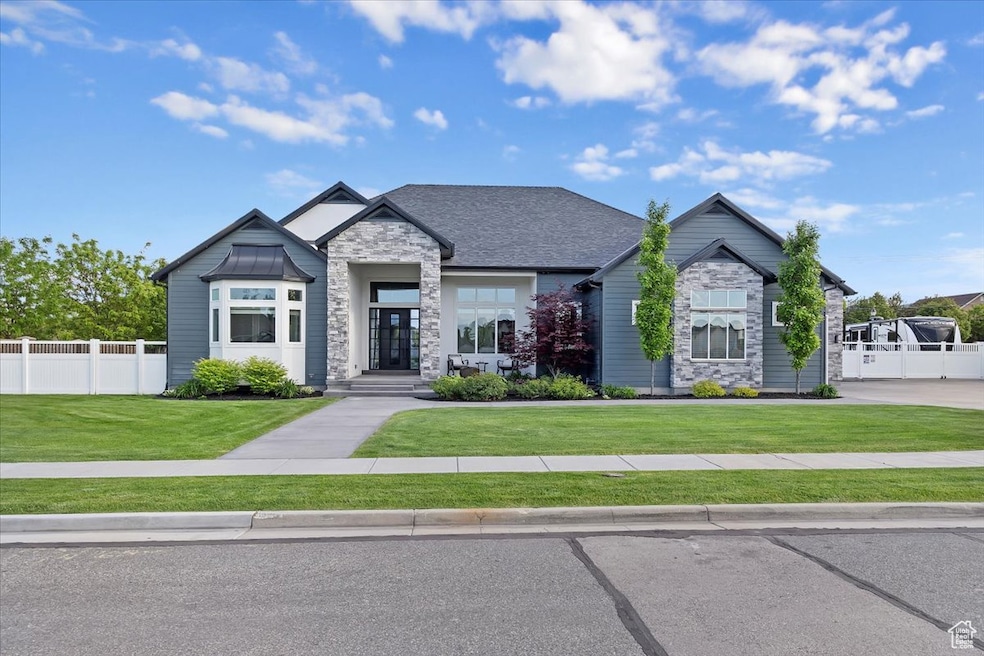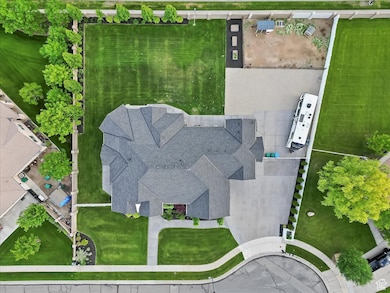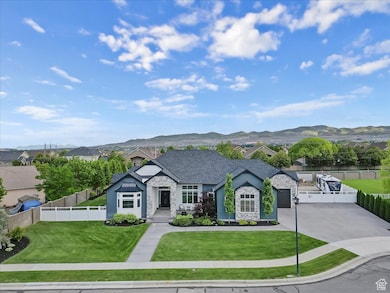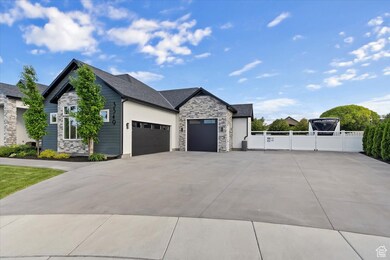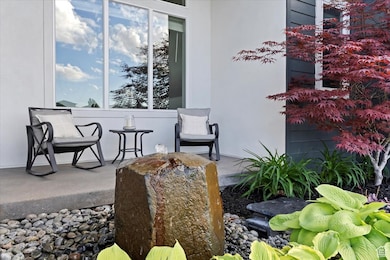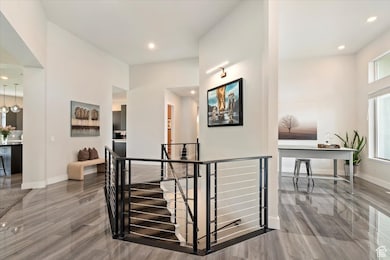
3349 W 13370 S Riverton, UT 84065
Estimated payment $7,498/month
Highlights
- Horse Property
- Waterfall on Lot
- Mountain View
- RV or Boat Parking
- Mature Trees
- Vaulted Ceiling
About This Home
Experience the perfect blend of modern design and practical luxury in this meticulously crafted Riverton home. Set on a generous 0.55-acre lot, the residence offers expansive indoor and outdoor living, thoughtfully designed for both daily comfort and exceptional entertaining. Step inside to discover sun-filled spaces, soaring ceilings, and a clean, modern aesthetic defined by custom lighting, expansive Pella windows, scratch- and shatter-resistant tile flooring and built in speakers throughout the entire home. . The entry welcomes you with 14-foot ceilings, while 10-foot ceilings and 8-foot doors continue throughout the main level. Graff plumbing fixtures are featured throughout the home, adding a refined and cohesive finish. The gourmet kitchen is a true showpiece-flat-panel cabinetry, a large black sink, induction cooktop, double ovens, under-cabinet lighting, two full-sized refrigerators, and a spacious walk-in butler's pantry with a built-in doggy door. The living room centers around a Montigo gas fireplace, creating a cozy yet modern gathering space. The primary suite is a private retreat with two walk-in closets-one equipped with a stackable washer and dryer. The ensuite bathroom features dual vanities, a freestanding acrylic soaker tub with a hardwired towel warmer, and a spa-like steam shower with dual shower heads. The unfinished basement includes a 9-foot foundation wall, an exterior entrance, and is rough plumbed for bathrooms and a kitchenette. Heating has already been installed with floor vents, making future finish work seamless and efficient. Utility features are extensive: generator-ready with a dedicated panel, ManaBloc plumbing for instant hot water, two 50-gallon water heaters, a soft water system, a radon mitigation system, a reverse osmosis system, and a built-in humidifier. The home is also prepped for a future shop with all utilities already stubbed to the site. Outdoor living is equally impressive. A yard hydrant, natural gas line for backyard grilling, culinary drip irrigation tied to secondary water, and a fenced livestock area make this property ideal for chickens, horses, or gardening. Garden boxes are already in place, and a covered back patio provides a perfect space to relax and take it all in. A standout feature of the home is the heated four-car attached garage, complete with epoxy floors, a built-in dog wash, and even a urinal-designed with intention and practicality for hobbyists, pet owners, or anyone who appreciates smart, flexible space. There's also 100 feet of RV parking to accommodate all your vehicles and toys. Every element of this Riverton home has been thoughtfully curated to balance beauty and function-an ideal setting for modern living with room to grow.
Home Details
Home Type
- Single Family
Est. Annual Taxes
- $6,011
Year Built
- Built in 2019
Lot Details
- 0.55 Acre Lot
- Property is Fully Fenced
- Landscaped
- Mature Trees
- Vegetable Garden
- Property is zoned Single-Family, 1122
Parking
- 4 Car Garage
- 6 Open Parking Spaces
- RV or Boat Parking
Home Design
- Rambler Architecture
- Stone Siding
Interior Spaces
- 5,757 Sq Ft Home
- 2-Story Property
- Central Vacuum
- Vaulted Ceiling
- Gas Log Fireplace
- Blinds
- Entrance Foyer
- Mountain Views
- Alarm System
Kitchen
- Double Oven
- Microwave
- Freezer
- Instant Hot Water
Flooring
- Carpet
- Tile
Bedrooms and Bathrooms
- 3 Main Level Bedrooms
- Primary Bedroom on Main
- Walk-In Closet
Laundry
- Dryer
- Washer
Basement
- Basement Fills Entire Space Under The House
- Exterior Basement Entry
Eco-Friendly Details
- Reclaimed Water Irrigation System
Outdoor Features
- Horse Property
- Covered patio or porch
- Waterfall on Lot
Schools
- Rose Creek Elementary School
- South Hills Middle School
- Riverton High School
Utilities
- Humidifier
- Central Heating and Cooling System
- Natural Gas Connected
Community Details
- No Home Owners Association
- Southwest Village Subdivision
Listing and Financial Details
- Assessor Parcel Number 27-32-477-022
Map
Home Values in the Area
Average Home Value in this Area
Tax History
| Year | Tax Paid | Tax Assessment Tax Assessment Total Assessment is a certain percentage of the fair market value that is determined by local assessors to be the total taxable value of land and additions on the property. | Land | Improvement |
|---|---|---|---|---|
| 2023 | $6,307 | $1,029,100 | $254,400 | $774,700 |
| 2022 | $6,407 | $1,025,500 | $249,400 | $776,100 |
| 2021 | $5,362 | $764,100 | $185,300 | $578,800 |
| 2020 | $5,180 | $688,200 | $178,100 | $510,100 |
Property History
| Date | Event | Price | Change | Sq Ft Price |
|---|---|---|---|---|
| 05/20/2025 05/20/25 | For Sale | $1,250,000 | -- | $217 / Sq Ft |
Purchase History
| Date | Type | Sale Price | Title Company |
|---|---|---|---|
| Interfamily Deed Transfer | -- | Us Title | |
| Interfamily Deed Transfer | -- | Us Title | |
| Warranty Deed | -- | Vanguard Title Ins |
Mortgage History
| Date | Status | Loan Amount | Loan Type |
|---|---|---|---|
| Open | $599,000 | New Conventional | |
| Closed | $600,000 | New Conventional | |
| Closed | $550,000 | Seller Take Back |
Similar Homes in the area
Source: UtahRealEstate.com
MLS Number: 2086695
APN: 27-32-477-022-0000
- 3346 W Corsica Dr
- 3432 W Zermatt Dr
- 13507 S Chamonix Way
- 3470 W Maynard Ct
- 3028 W Viola Ln
- 3076 W 13640 S
- 3641 Canyon Lands Dr
- 3631 W Cornstalk Way
- 3607 W Cornstalk Way
- 3061 W 13800 S
- 2933 W 12875 S
- 3462 Emmas Well Ln Unit 123
- 13741 S 3870 W
- 3640 W Kenna Ln Unit 101
- 13105 S 2420 W
- 2668 Dry Creek Dr
- 2597 W 12820 S
- 12978 S 2420 W
- 4191 W 13400 S
- 2332 W 13145 S
